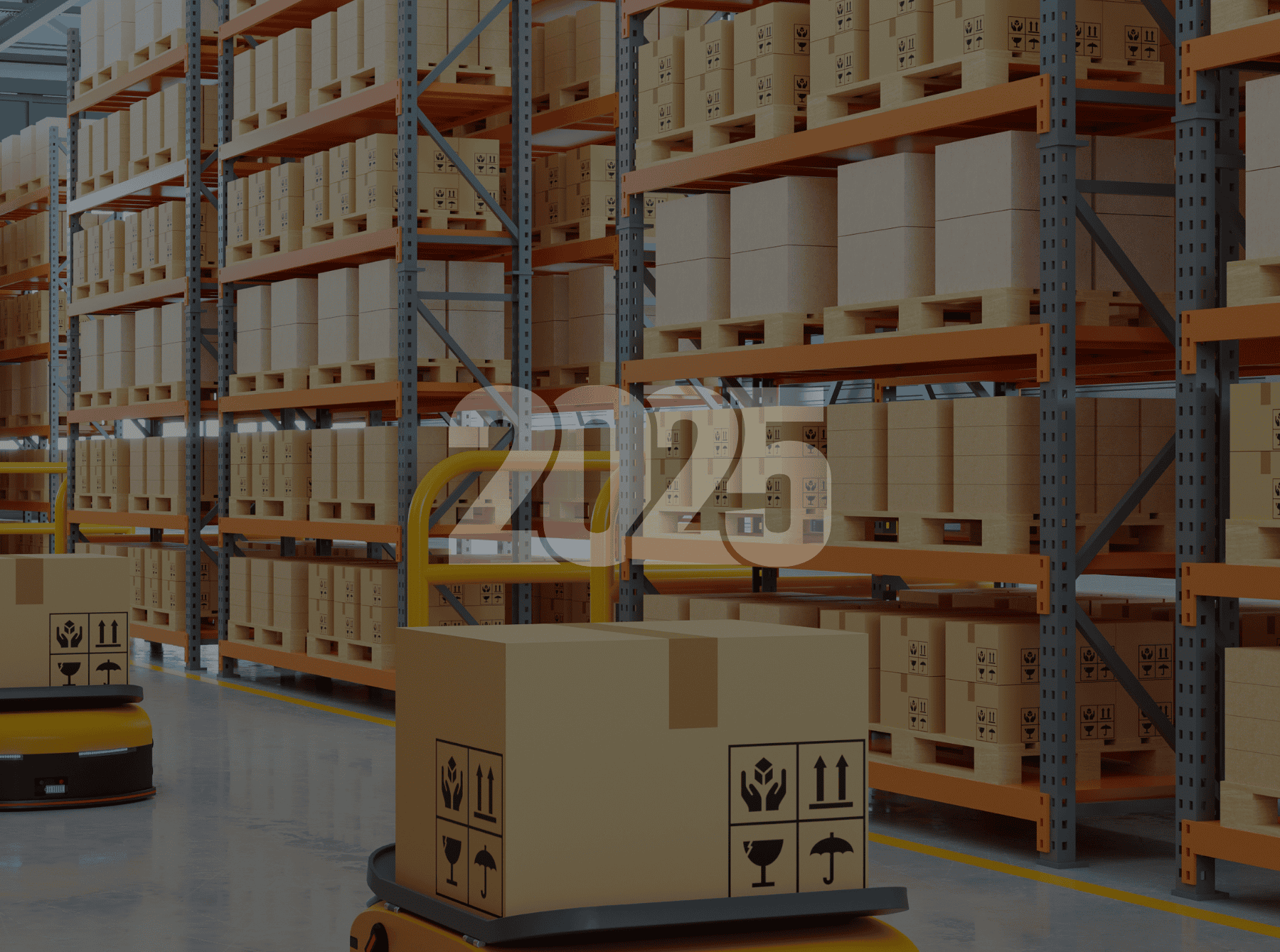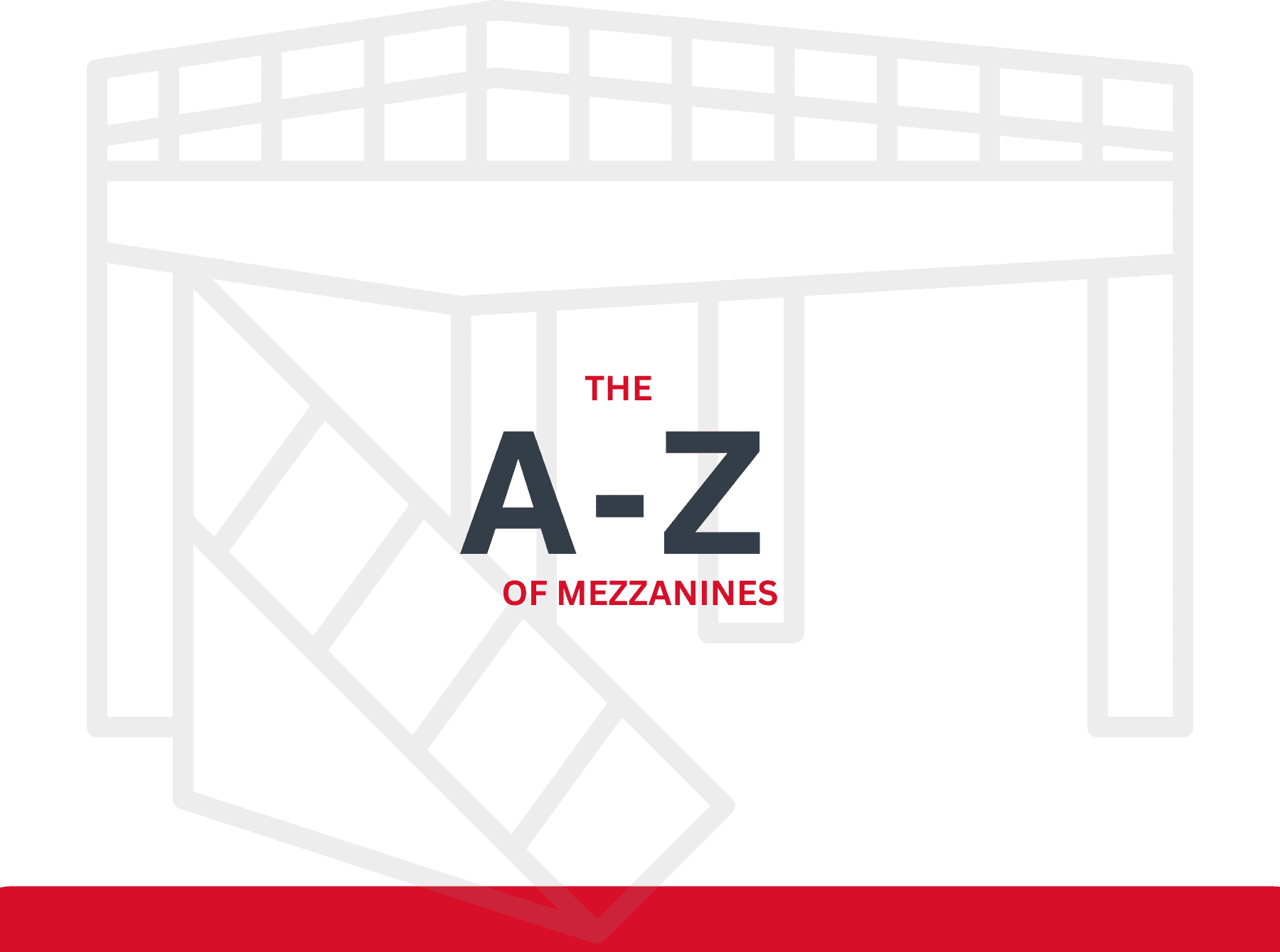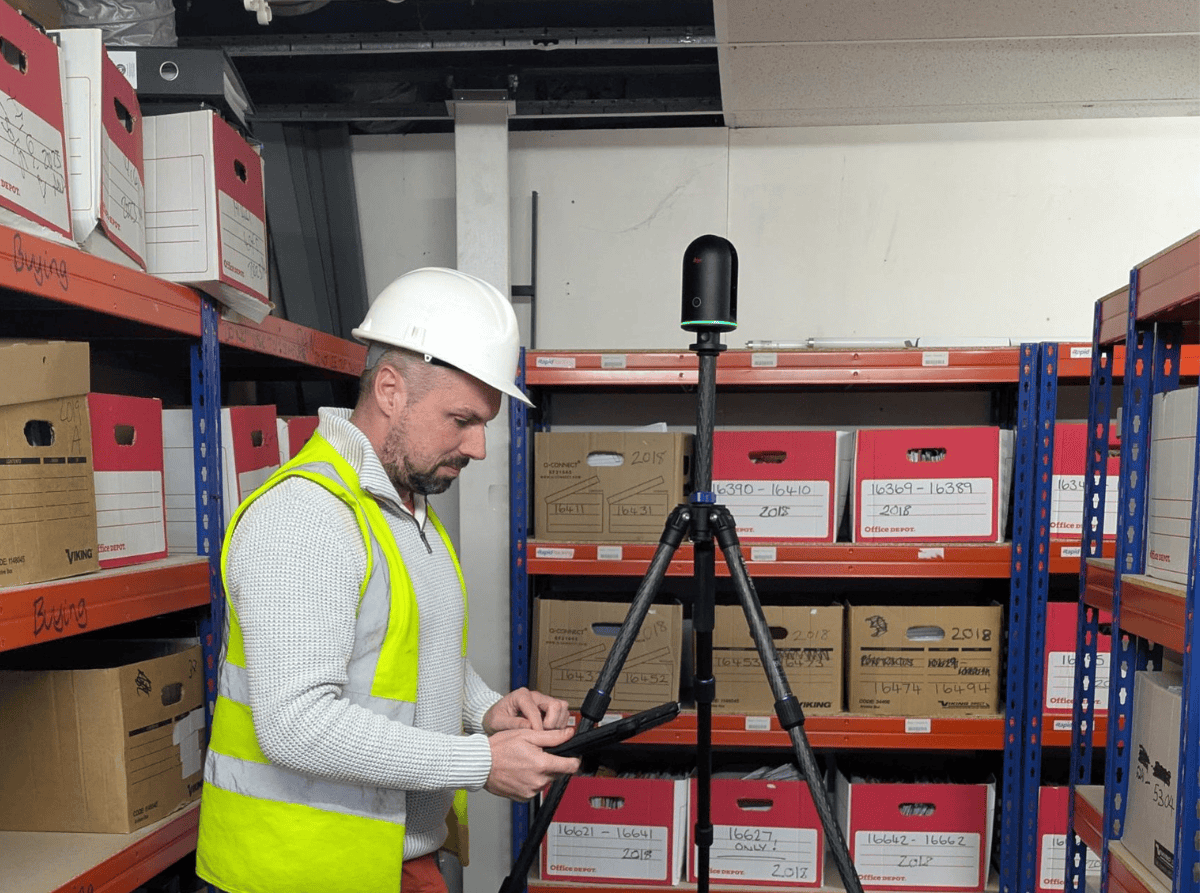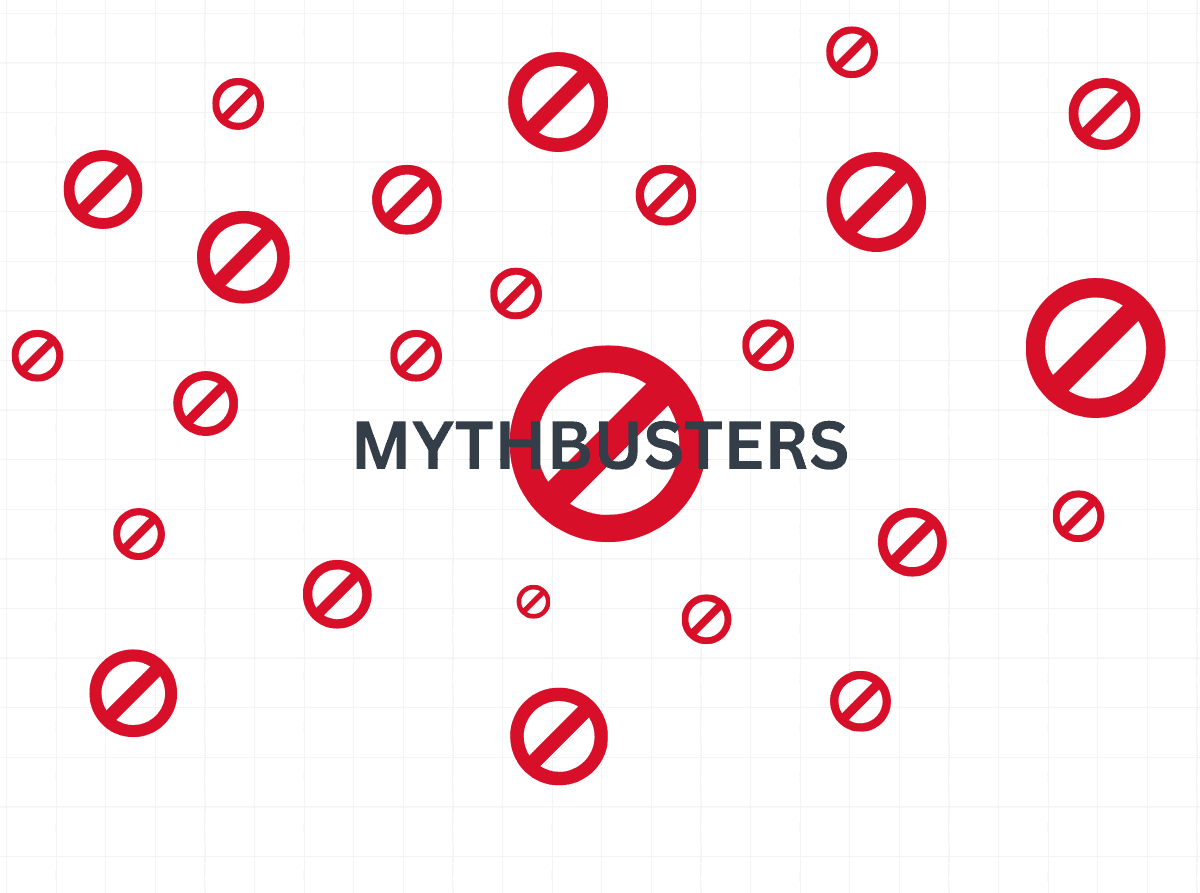It’s a great feeling when your business starts to take off. So, what’s the best way to adapt your services to meet growing demand and how best can you optimize the space that you already own?
Maybe you’ve outgrown your current premises and need to find a way to expand your storage capacity, or maybe you need to make room for heavy-duty conveyor systems to speed up your operations? Would meeting rooms and offices help to improve your business relations or are you struggling to find a way to display all of your stock at your retail outlet?
The usual answer to these problems is to look for alternative accommodation, but this process can be both long and laborious.
Property can be expensive, hard to come by and you might not yet be in the position to take a gamble on purchasing larger premises. Not to mention that your current trading place might be conveniently placed and well known by your staff and your clients. For some businesses a move just doesn’t make sense, so what alternatives are there available?
A less costly and more time-efficient alternative can be to stay put and begin to transform the premises that you already call home.
In this article we will detail the many different ways in which a Mezzanine floor could ease your growing pains, transforming your office or warehouse and ultimately saving you time, space and money.
What Exactly Is A Mezzanine Floor?
A Mezzanine floor is a raised platform between the floor and ceiling of a building. They come in all shapes and sizes and aim to maximize the use of so-called vertical space. They provide additional room above and below and can be built free of existing structures.
Mezzanines are usually constructed from steel, aluminium or fibreglass and can be tailored to suit their settings. They are made up of beams, purlins, columns and decking, although handrails, pallet gates and staircases are common accessories, sometimes also added to Mezzanines.
Mezzanines are always custom-made, manufactured from detailed drawings and tailored to the needs and specifications of clients.
Building the steel frames which supports a Mezzanine takes a degree of skill and although some companies outsource their engineering, others choose to employ in house engineers – reducing the overall cost to their customers and keeping their prices competitive.
Automation & Handling Of Materials
In large premises, it’s important to make the most of every bit of available space. One of the most commonly wasted areas, which can be easily adapted and put to great use, is right above our heads.
The addition of a multi-tier mezzanine floor can accommodate conveyor systems, whilst other floors can be used to store, manage and dispatch products.
The considerable weight of conveyor systems and heavy machinery can place a lot of strain on conventional materials, but mezzanines made of the finest structural steel are easily capable of withstanding heavier loads.
Access walkways, maintenance support platforms and other bespoke requirements are also sometimes incorporated into the mezzanine design when required, and handrails can be aligned to match corporate colour schemes.
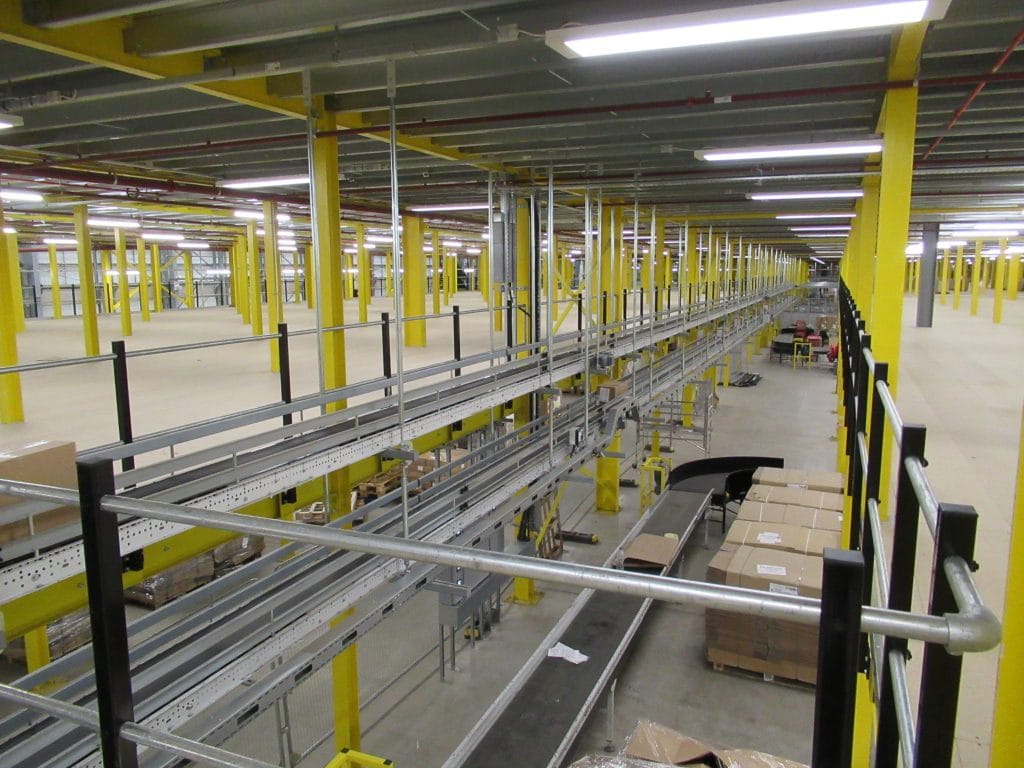
Warehousing & Distribution
Although busy periods are normally something to savour, for a distribution centre or warehouse, high demand can see a normally well-run depot erupt into relative chaos.
Many depots and warehouses have particularly busy times of year and when the going gets tough it’s easy for mistakes to happen. Some estimates suggest that one processing mistake early on can cause up to ten problems further down the line.
This is why it is so important to be well organized. A lack of storage, coupled with an increase in incoming and outgoing deliveries can result in a breakdown of usual methods and cause low performance from your employees.
A properly designed warehouse, that utilizes vertical space to store stock can solve these issues and will make way for a more streamlined operation. Employees will know where to find what they need and incoming and outgoing deliveries can be quickly sorted reducing delivery times and improving your client’s satisfaction.
Recycling processes, organized schedules and inventories can also be helpful in cutting out errors and improving productivity during those busier times of year. But in the long term a more permanent solution might be needed.
If you are in the business of storage or distribution then, once again, a mezzanine could be a great solution. By utilising vertical space, you can expand the capacity of your warehouse without the need for expensive expansions or the purchase/rental of new property.
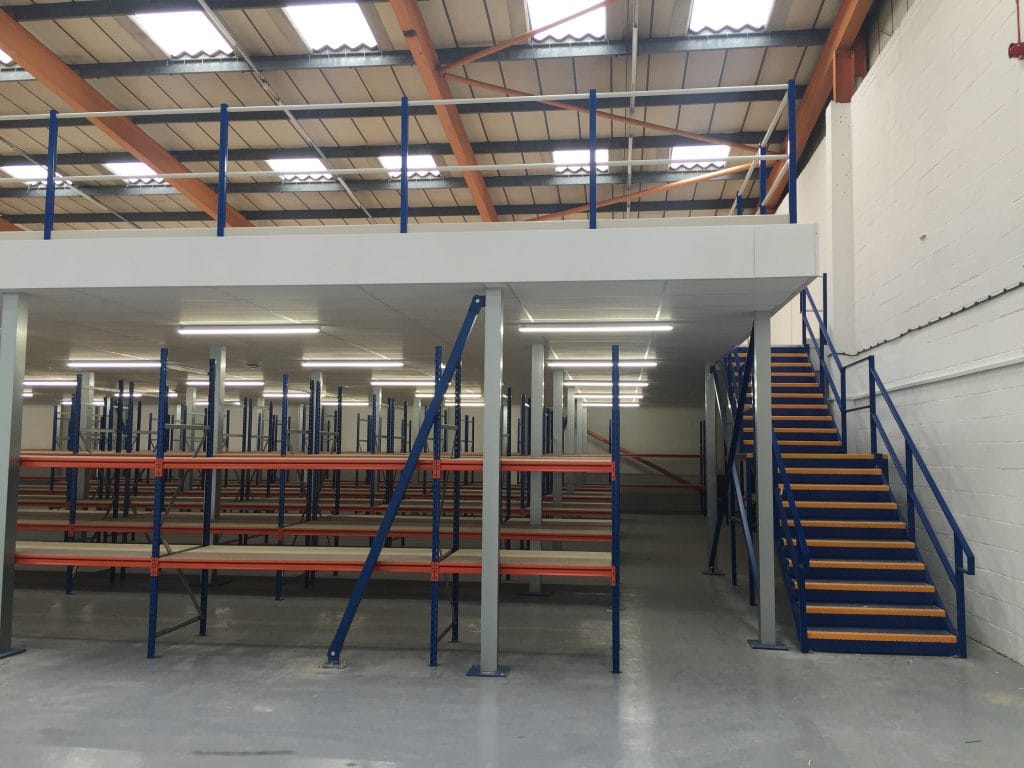
Retail
Image counts for everything in retail. Retail outlets spend millions on advertising and branding every year in an effort to convince shoppers to come to their stores. Nothing is more appealing than a well-stocked shop.
The moment a customer walks through your doors they are subconsciously forming their buying decisions. Factors like music, cleanliness and good lighting all contribute to that first impression, but having a well-stocked shop can be the difference between customers staying to look around your shop or looking elsewhere.
Mezzanines are especially popular in retail; as it can be particularly difficult to find a building that structurally supports all the needs of a retail outlet.
Mezzanines can be adapted to the needs of the buyer and prove popular among retailers for this reason. With the rental price of property so expensive and the small chances of finding a building that is suitable and within most growing companies price ranges, Mezzanines can be a great solution. Mezzanines can be adapted to suit the needs of a business and indeed buildings that would otherwise be unsuitable for use as a retail store can be transformed with multiple levels and commercially suitable fittings.
A Mezzanine can offer a host of different possibilities to a retail store. From extra space for stock or a dedicated customer service area, a new department or a café, the possibilities are limitless.
As with any business, loss of earnings is always a concern which is why it is important to hire an experienced Mezzanine contractor, ensuring that disruption is kept at a bare minimum.
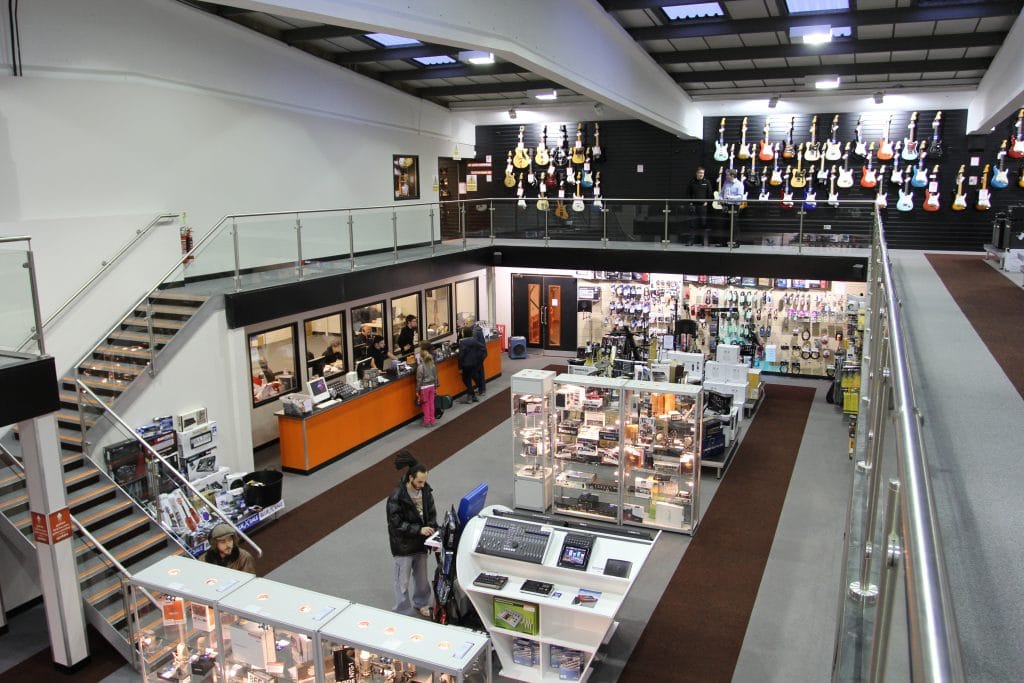
Office & Storage
It’s important to look your best to clients and if your warehouse or depot doesn’t have the suitable space to conduct formal business duties then you may find yourself conducting meetings in coffee shops and hotels and outsourcing office duties that you don’t have space to complete.
Significantly cheaper than solid build alternatives, mezzanines are ever-increasingly becoming the go-to solution for businesses looking to expand their warehouses with offices and meeting rooms.
An office space can create a space for you to make phone calls, complete paperwork and invite clients and visitors inside for those all-important meetings.
Offices can be designed to match up with company colour schemes and furnishings like carpets, windows, doors, highly attractive handrails made in mild steel and finished in stainless steel can also be purchased to suit modern tastes.
Mezzanines can help transform your workspace into a functional, attractive environment.
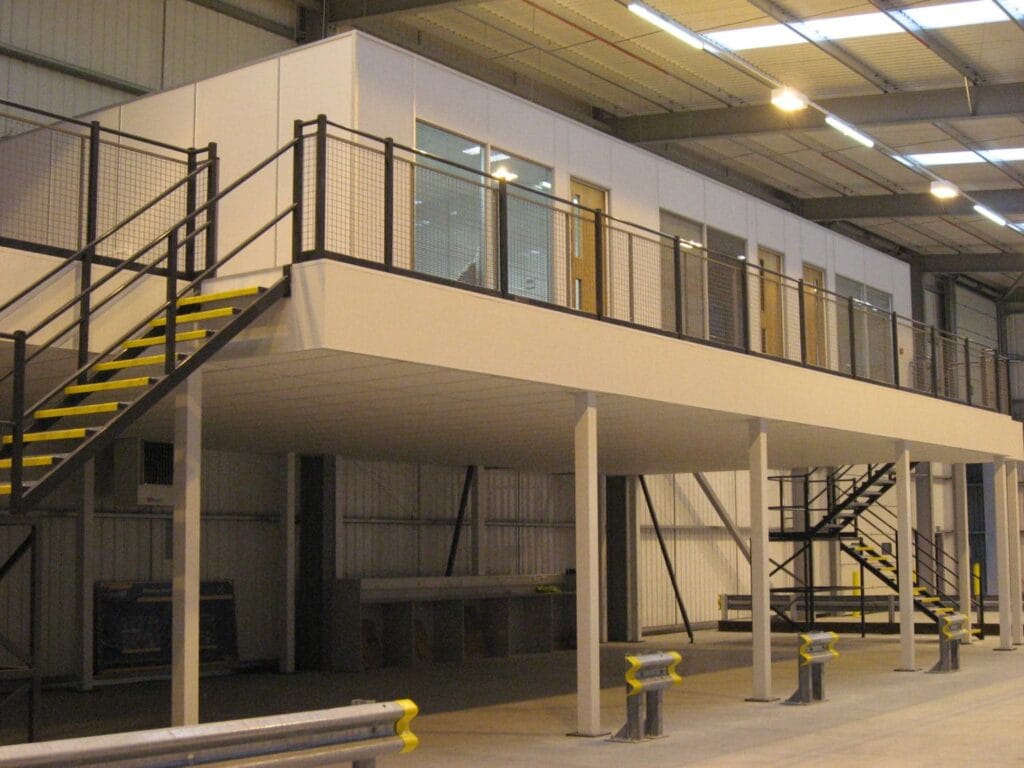
Production & Manufacturing
Businesses that aim to grow will look to drive productivity and get the most out of existing premises. This is why Mezzanine flooring is proving popular with companies in the production and manufacturing industries.
When you’re trying to accommodate an entire production or assembly line, weight can be critical. This is why it’s important to choose Mezzanines made of strong structural steel that will easily endure heavy loads and stand the test of time.
Often production and manufacturing plants will have a large amount of staff, sometimes working long shifts and taking several breaks. With so many staff coming and going it is important not to disturb workers who may be involved in highly-detailed and repetitive tasks. A mezzanine can be used to build walkways that follow the route of the building, enabling persons to travel from end to end with minimal disruption of hard-at-work staff.
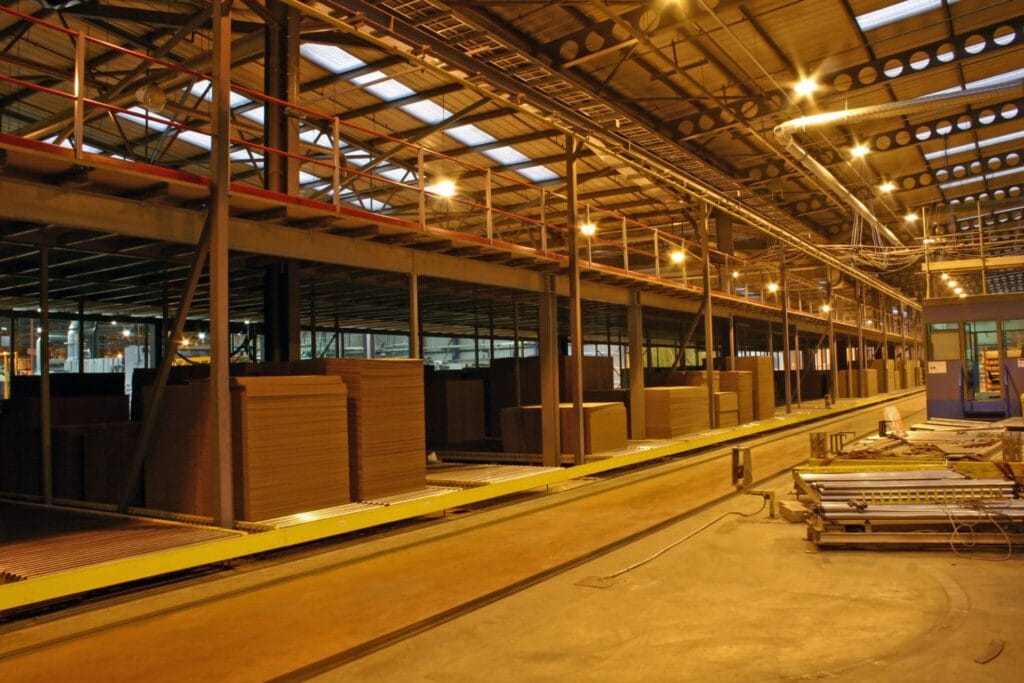
What Is The Installation Process?
Compared to the relocation process, the process of installing mezzanine flooring can be rapid. The following is a brief idea of the installation process.
From initial quotation through to installation, projects should be managed by a single project manager, ensuring that you have a single point of contact throughout.
All team members should operate to appropriate site safety protocols and be monitored by a health and safety consultant.
Site surveys and inspections should then follow within a week of orders being placed and your site surveyed to ensure your project manager understands your requirements and needs.
Next, detailed drawings will be produced and a schedule for production will be penned. Installation teams will be booked and your contractor will make sure all plans match up with existing building regulations.
Once your plans are approved, the mezzanine will be manufactured to your requirements and delivered to your site where the installation team will begin the quick assembly process.
Once you are happy with the process a final customer satisfaction form will be signed and the site will be cleared and left tidy.
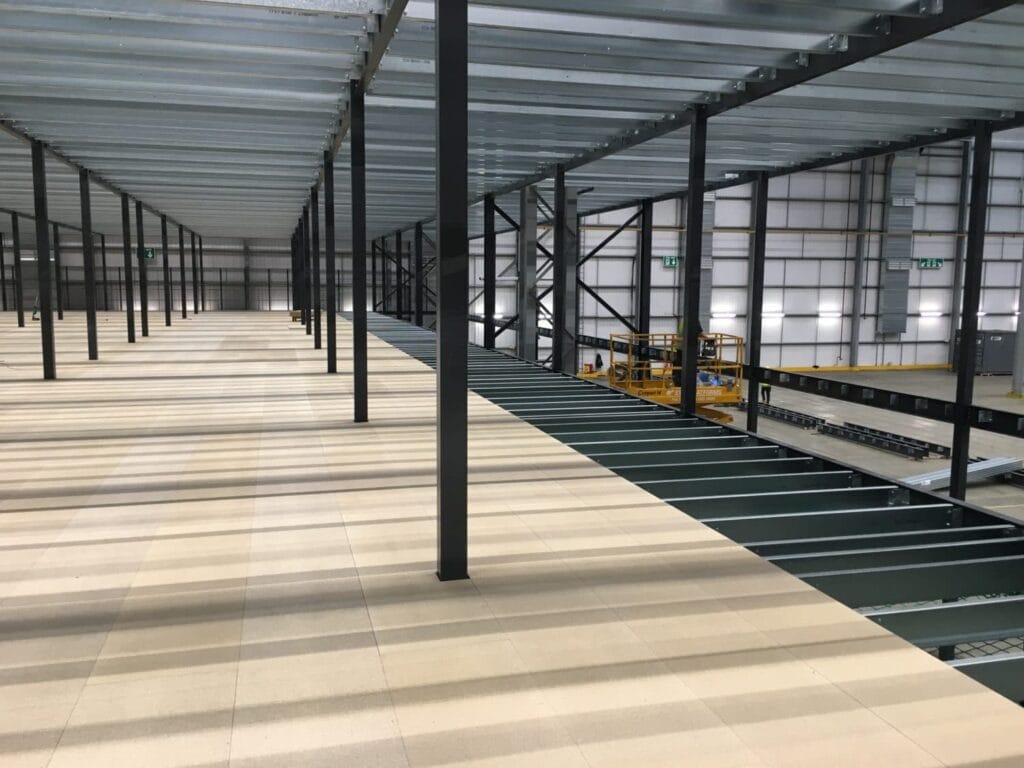
Fire Proofing
Costly rental and land purchase costs have resulted in an increase in the construction of mezzanine floors. Although Mezzanines do not usually require planning permission, fire safety is still an important factor to consider.
The purpose of fire protection is to slow the spread of fire, maintain structural integrity long enough to allow safe exit by employees and allow entry to firefighters should a person or persons need rescuing.
Fire protection can be achieved by using suspended ceilings supported by column casings. Cavity barriers, bulkheads/fascias, staircase enclosures to reduce the spread of fire, fire walls, sprinkler systems and smoke detection systems can be used so that a fire can be dealt with straight away.
Fire rating your mezzanine floor or incorporating fire protection into your office design is governed by Building Regulations and is based upon a number of factors of which an experienced mezzanine specialist can advise you.
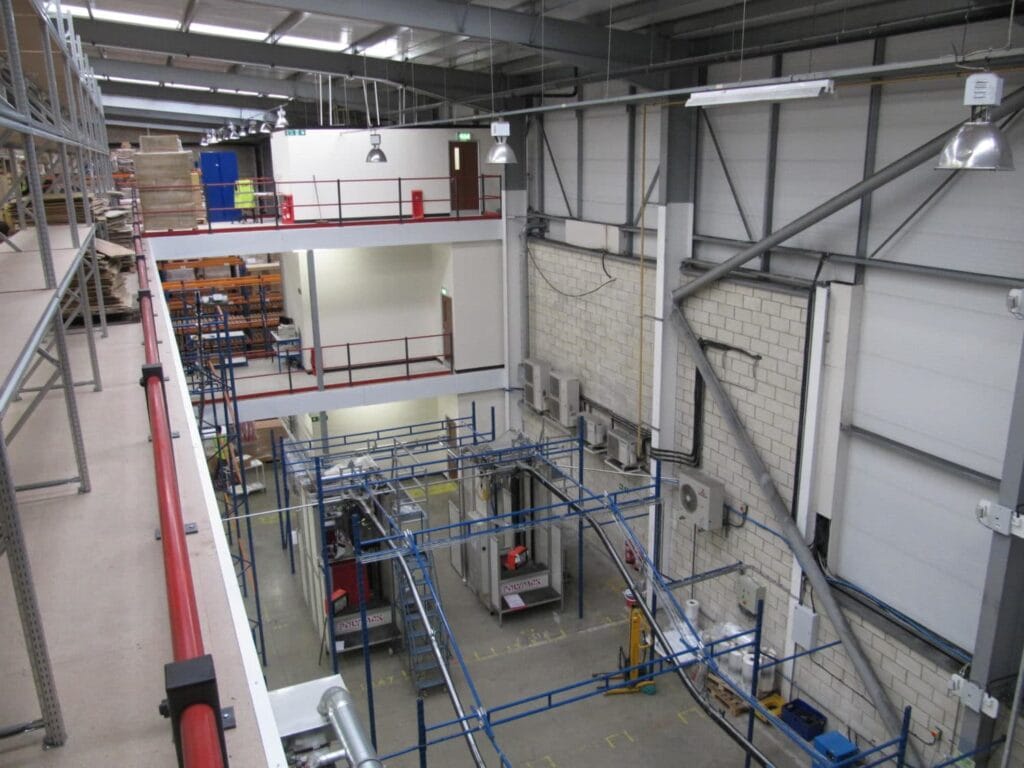
Extra Features
The standard parts of a Mezzanine include beams and decking but dependent on the situation and needs of the client; they can be adapted to include a number of accessories:
Edge Protection System
As with any work that takes place above the ground, accidents must be prevented. An edge protection system ensures that your employees are safe when working at a height.
Powder Coated Finish
Powder-coated finishes provide high corrosion resistance, optimum mechanical properties and excellent gloss retention. A great choice to brighten up a drab workplace.
Staircases
Staircases can be integrated into Mezzanine flooring, company colours can be added to match and highly durable coated finishes can also be added to create a glossy effect.
Pallet Gates
Pallet gates can be integrated into the mezzanine build; there is a variety of choices from swing gates to up and over safety gates and sliding gates.
For further information on how a Mezzanine Floor could benefit your business please contact us on +44 (0)1730 237 190

