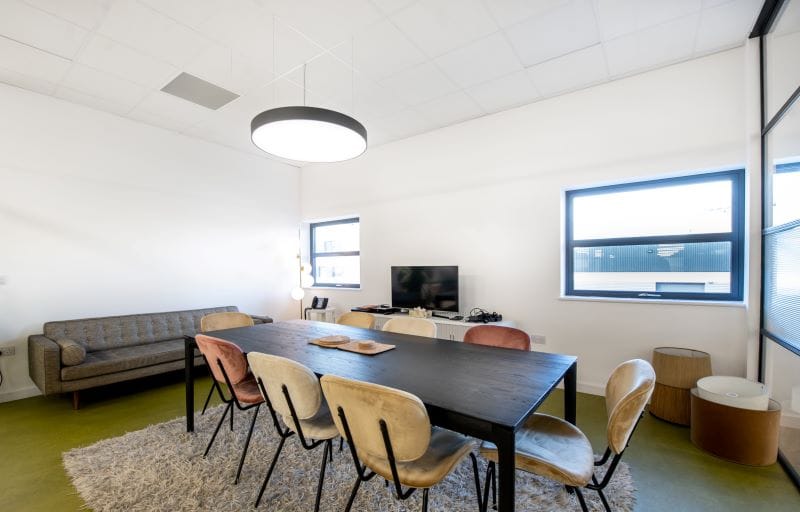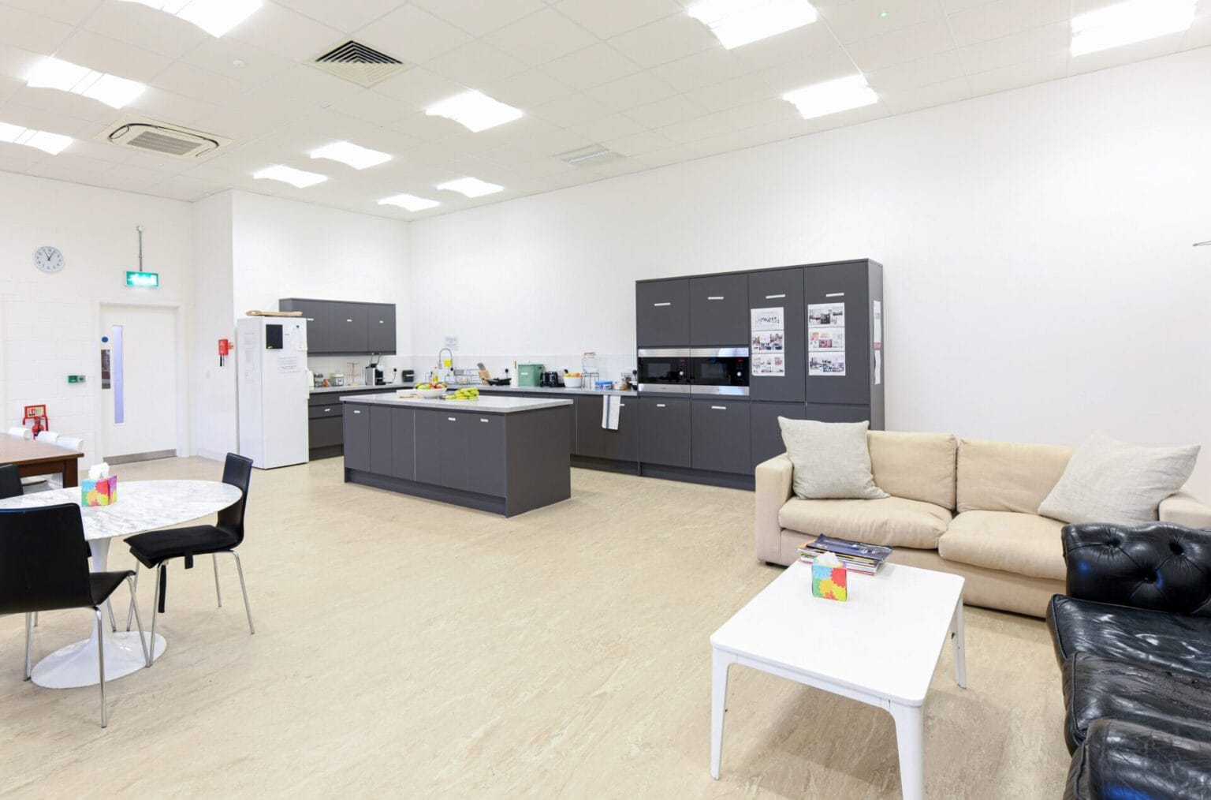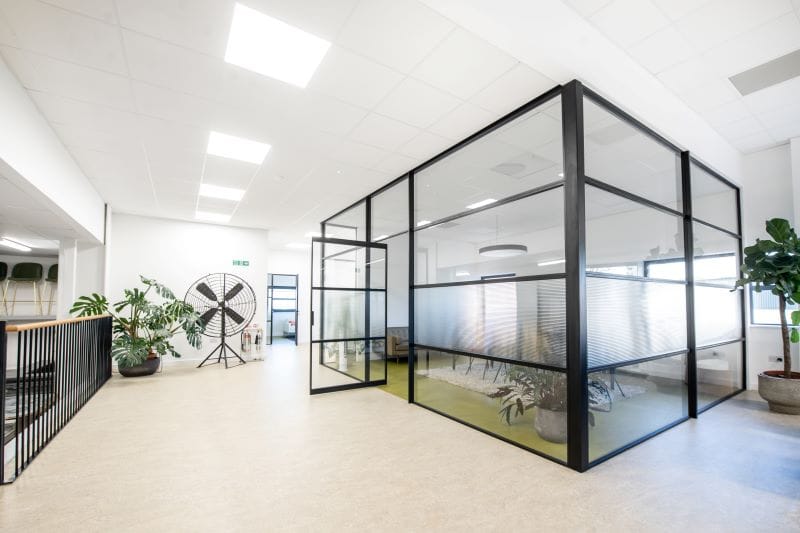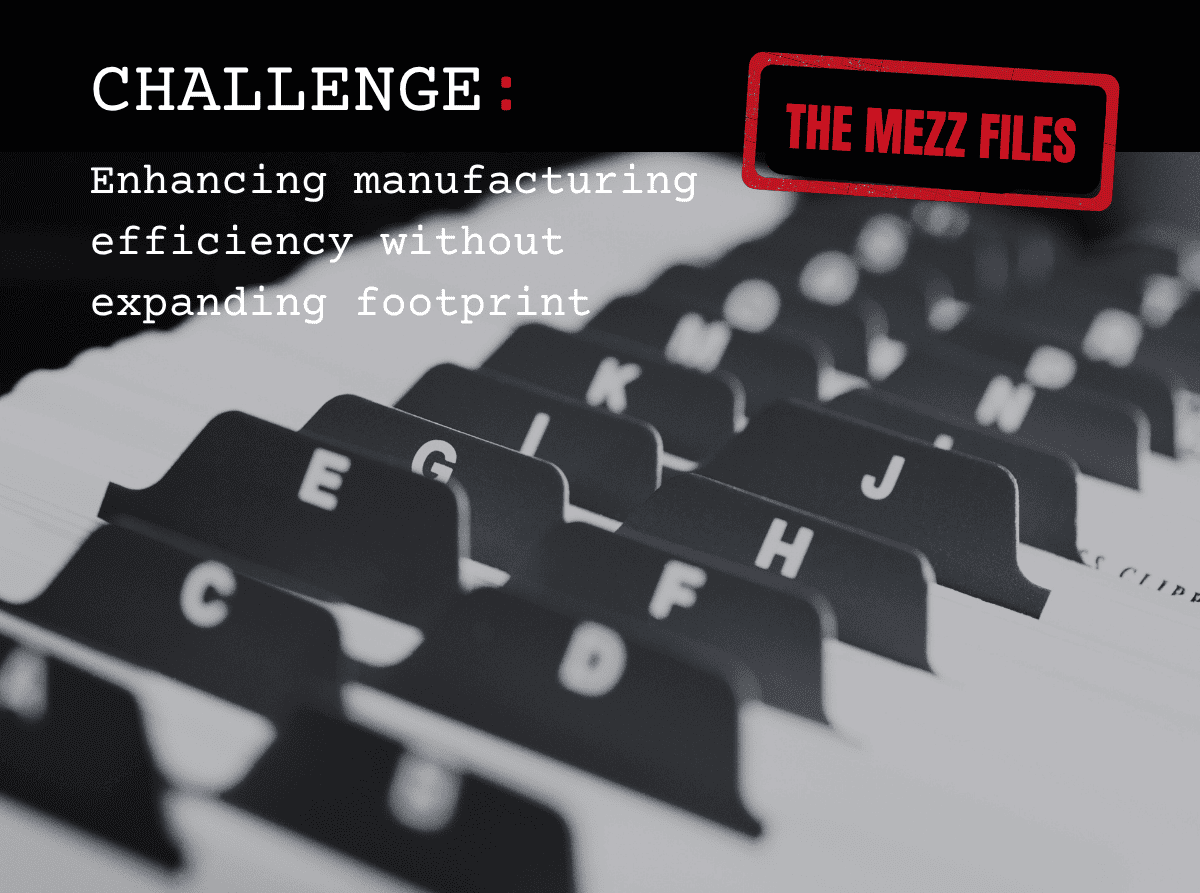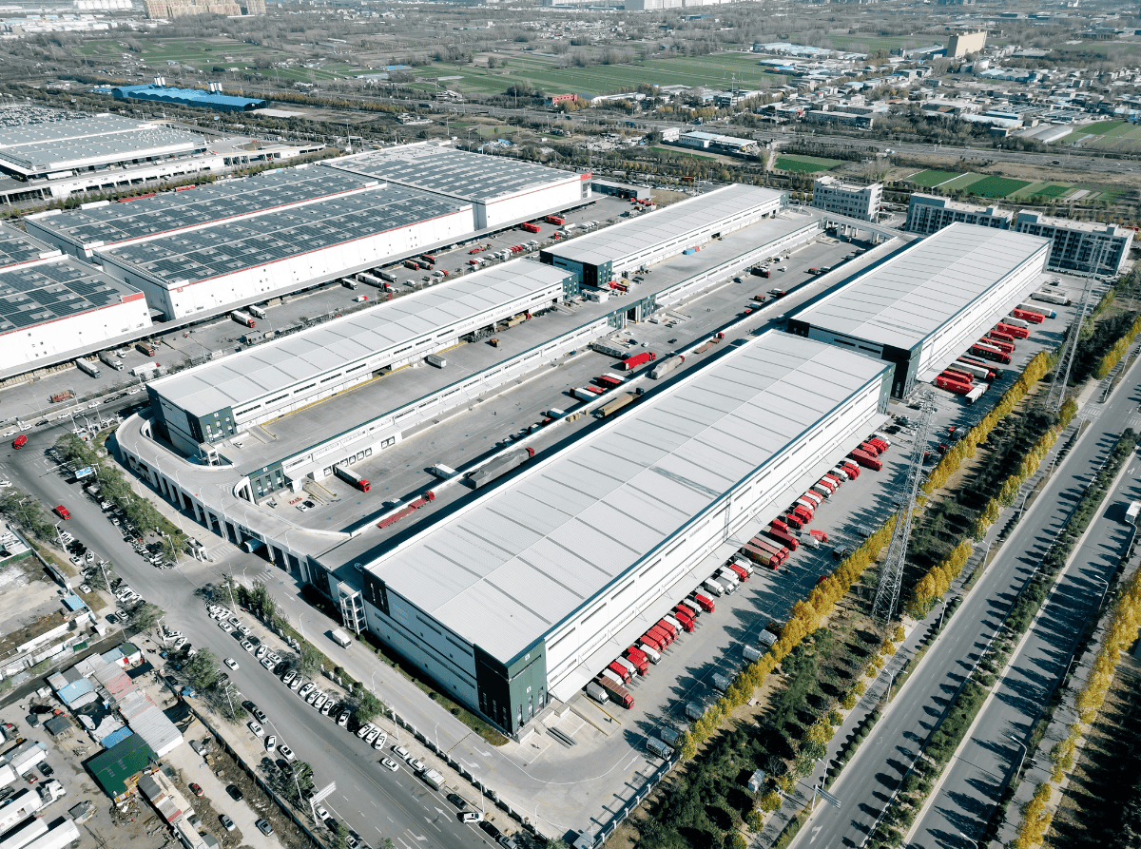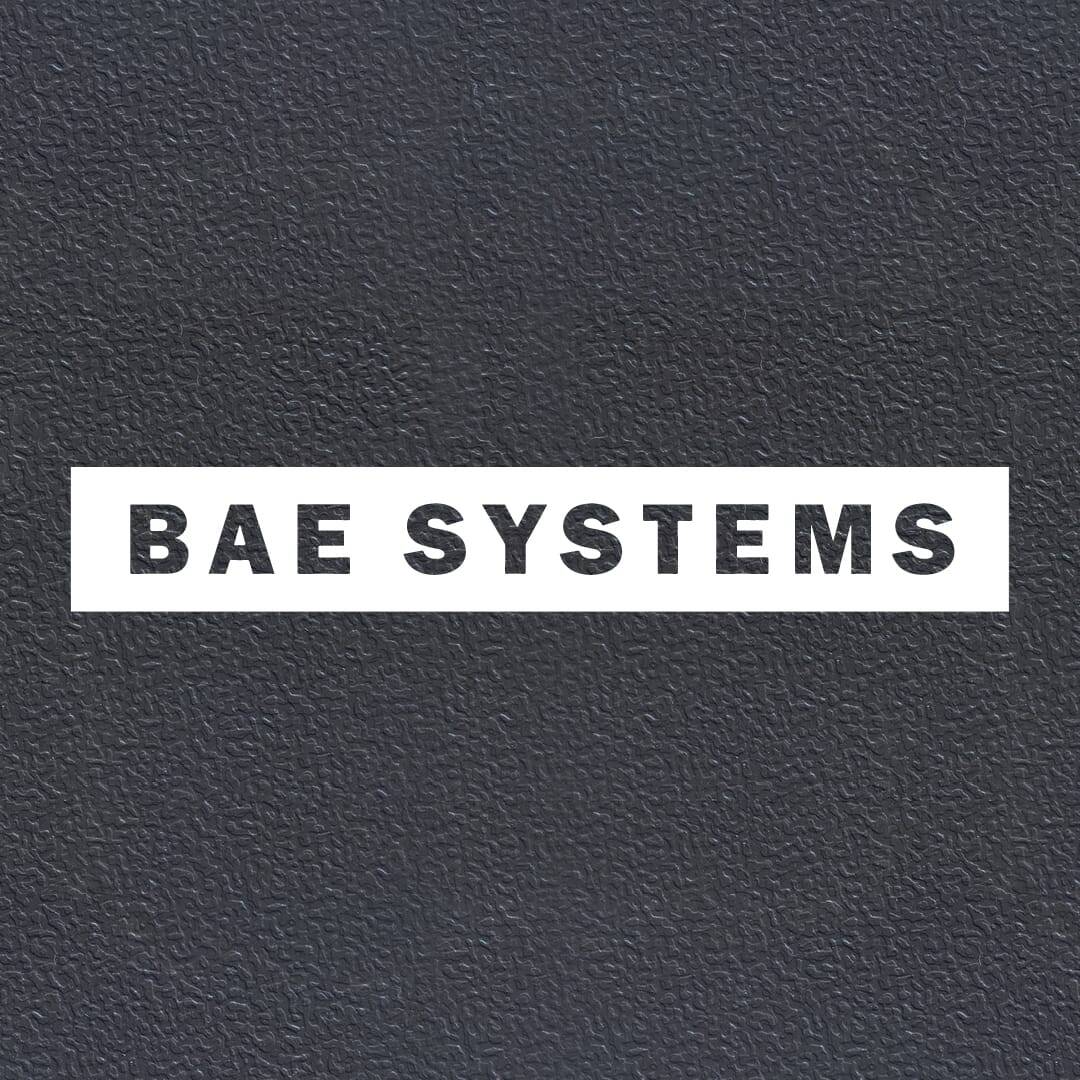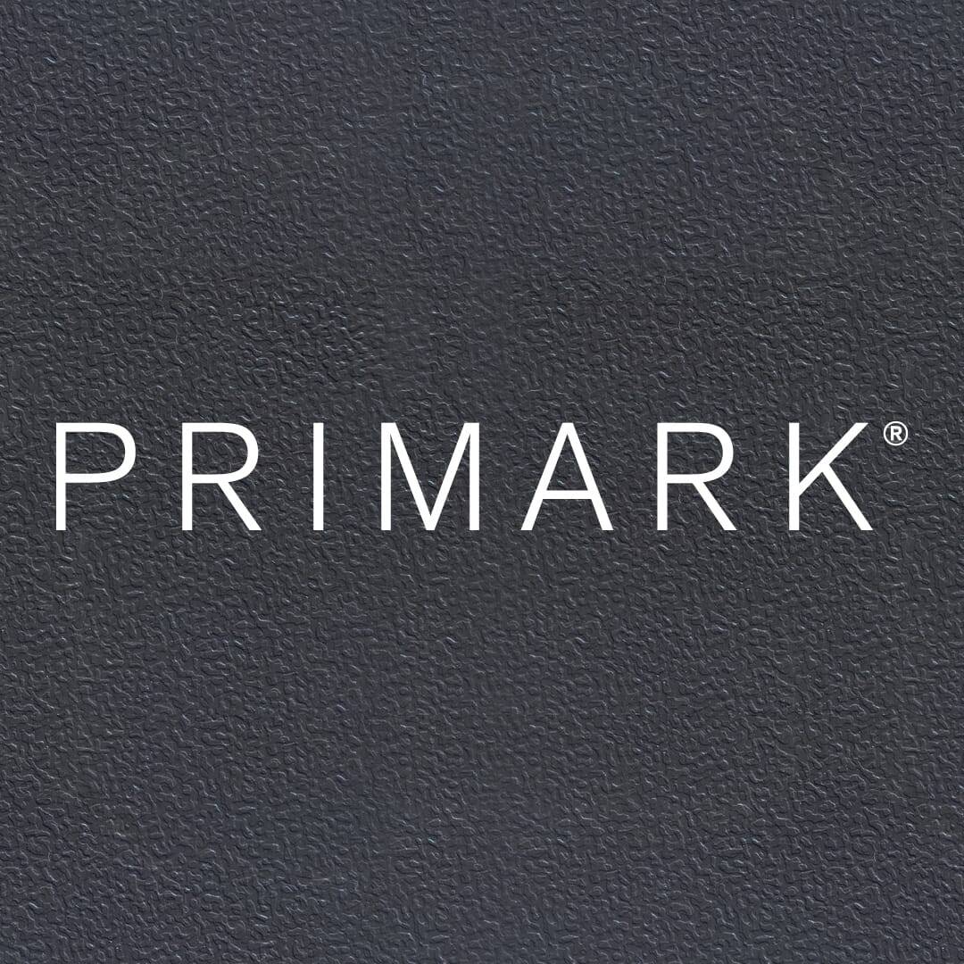Office Mezzanine Floors
Enhance Your Workspace with Office Mezzanine Floors
Maximise your office space efficiently with Hi-Level Mezzanines’ bespoke office mezzanine floors. Our solutions are designed to create additional, functional spaces without the need for costly relocations or extensions.
Why Choose Office Mezzanine Floors?
Cost-Effective Expansion: Avoid the high costs and disruptions associated with moving to a larger space. Office mezzanine floors provide a budget-friendly alternative that utilizes the vertical space within your existing premises.
Bespoke Designs: Every mezzanine floor we design is customised to fit your unique requirements. Whether you need extra storage, private offices, or collaborative spaces, our solutions are designed to meet your specific needs.
Boost Productivity: Create dedicated areas for different departments, improving workflow and reducing noise distractions. This leads to a more organized and efficient work environment.
Quick and Simple Installation: Our experienced team ensures a smooth installation process with minimal disruption to your business operations.
Compliance and Safety: We handle all aspects of building regulations and safety requirements, ensuring your new mezzanine floor is fully compliant and secure.
To learn more, check out our Sector Spotlight, which details the top 5 benefits of an office mezzanine floor.
Key Features of Our Office Mezzanine Floors
Versatile Uses: From additional desk space to meeting rooms and break areas, mezzanine floors can be adapted to various functions within your office.
High-Quality Materials: We use durable, high-quality materials to ensure the longevity and safety of your mezzanine floor.
Professional Project Management: Our comprehensive service includes project management, site surveys, structural calculations, and risk assessments.
Aesthetic Integration: Our designs seamlessly integrate with your existing office décor, providing a cohesive look and feel.
Custom Solutions for Every Business
At Hi-Level Mezzanines, we understand that each business has unique needs. Our expert designers work closely with you to create a mezzanine floor that enhances your workspace, supports your business growth, and aligns with your aesthetic preferences. Whether you need an open-plan area, private offices, or specialized storage solutions, we have the expertise to deliver.
Contact Us Today
Ready to transform your office space? Contact Hi-Level Mezzanines to schedule a free site survey and quotation. Let us help you maximise your office space and boost your business productivity with our innovative mezzanine floor solutions.
