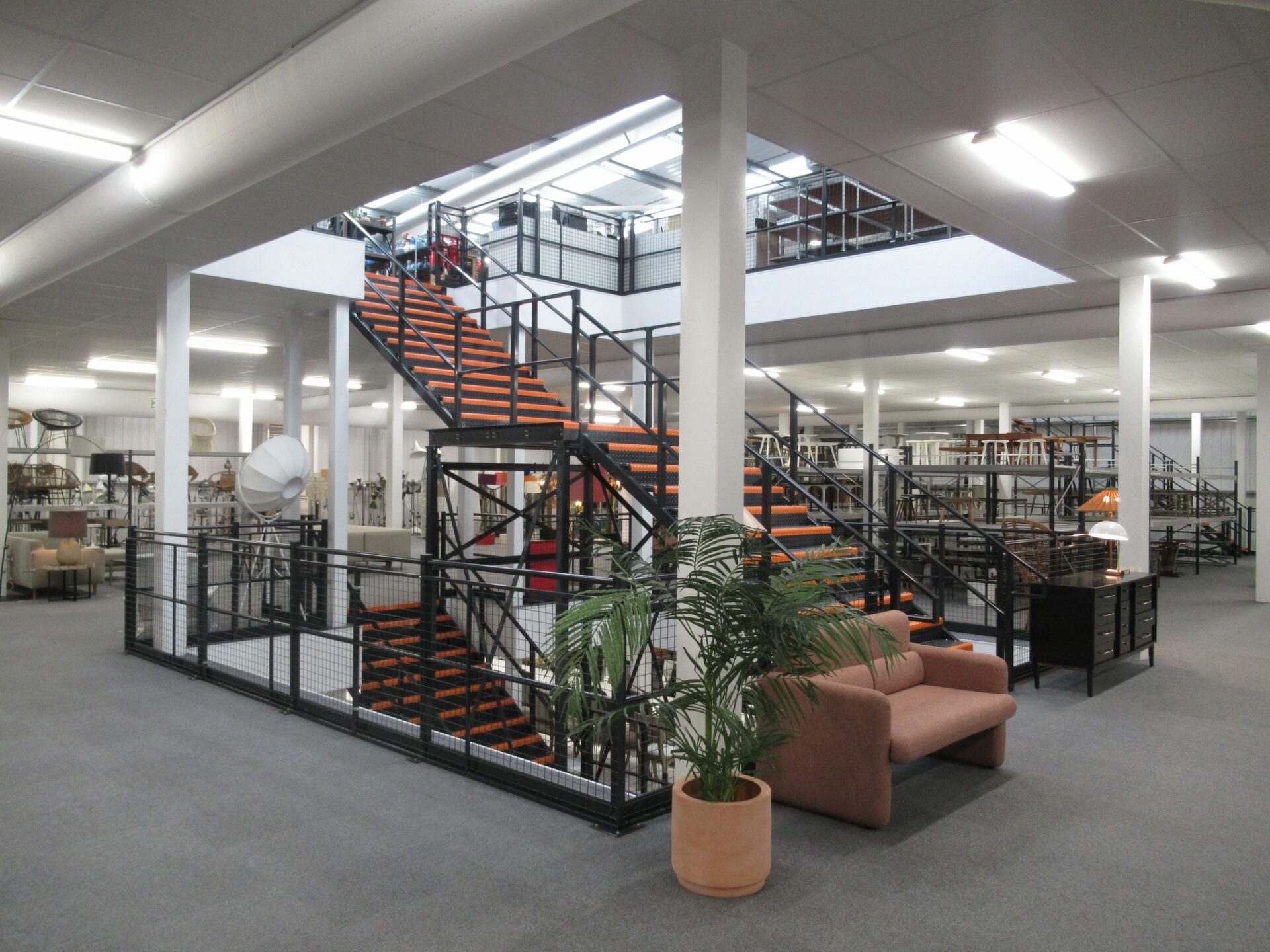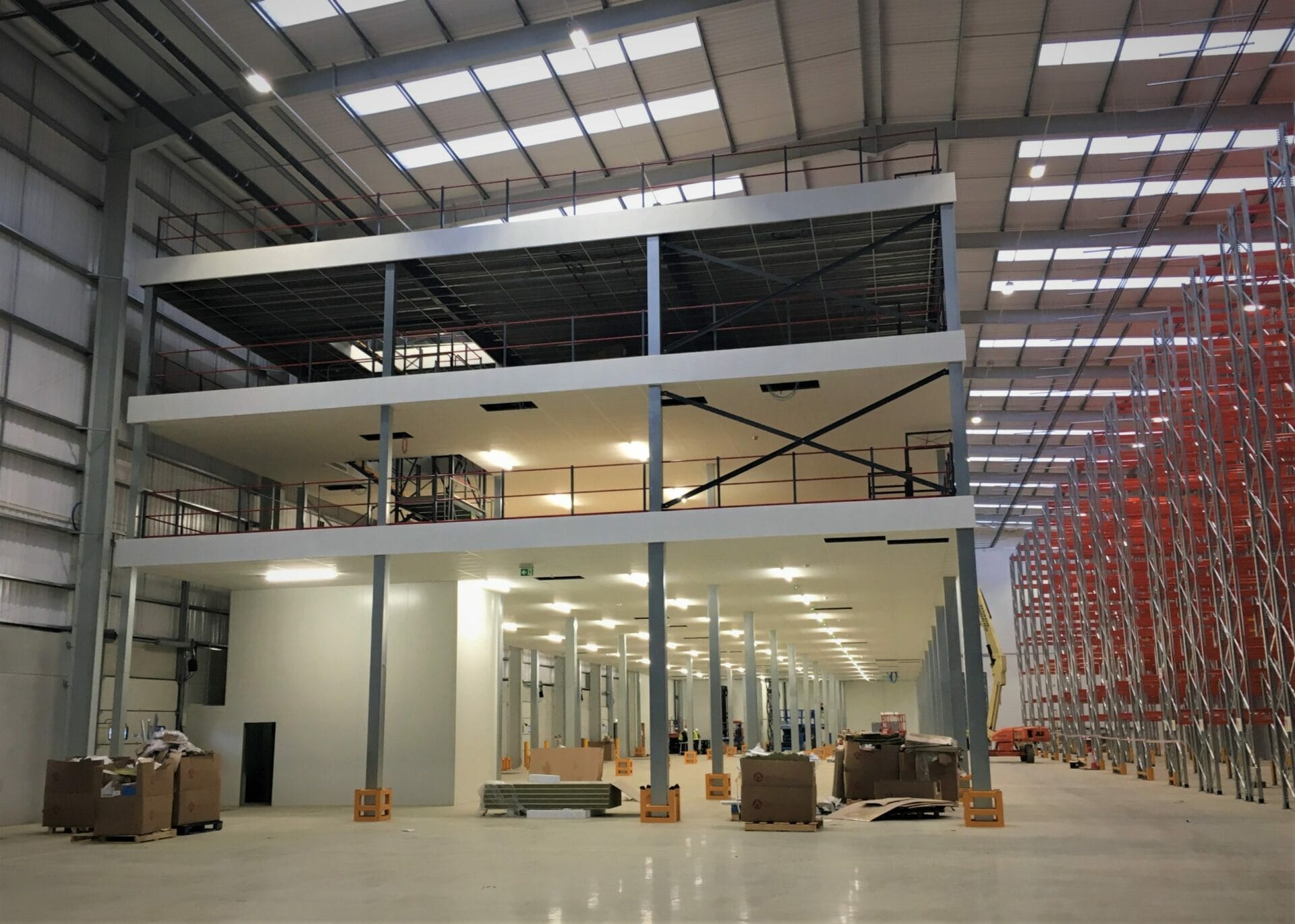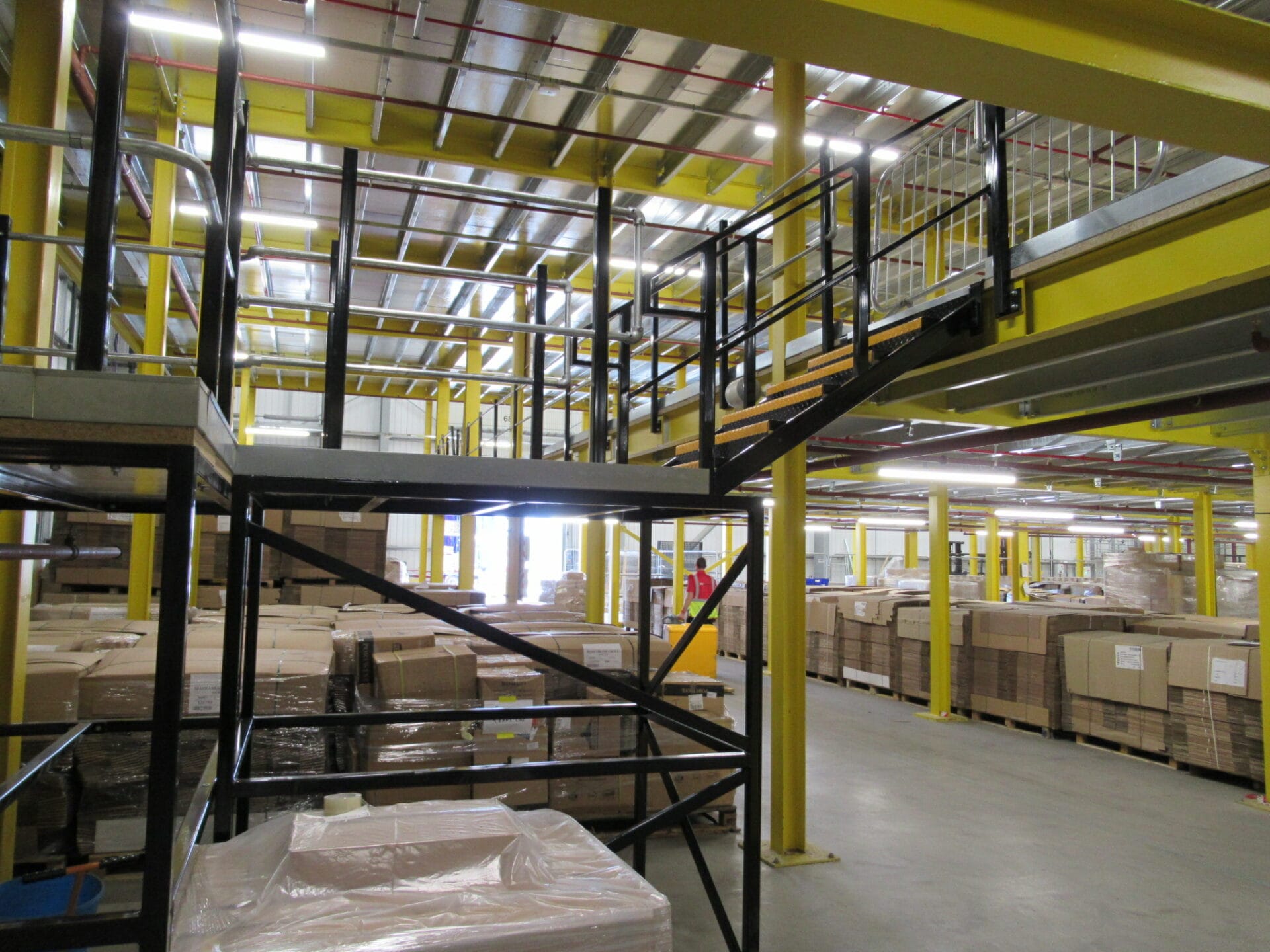The Client & Challenge
To supply, deliver and install a single tier mezzanine floor within the ‘Goods In’ area for VOW Retail. The floor would extend from the existing mezzanine floor to the 2-hour fire wall at the opposite side of the warehouse all whilst keeping the conveyors running throughout the build period.
Hi-Level’s Project Manager commented “When I first saw the warehouse working in full flow I thought this install would be ‘challenging‘ to say the least”.
The Criteria
The customer required a single tier mezzanine floor measuring 2,023m² with a floor level of 6.5m. The floor needed to be installed directly over a working goods in /out department which would continue to run during the build. The floor was required to take a load of 5kN/m2 with back to back joists that were up-rated for conveyor loads.
The Solution
Hi-Level were chosen based on previous experience: “We used Hi Level before during an extension to our existing mezzanine floor and found them very professional“. Hi-Level planned a six week programme of work that detailed precisely which elements of the build would be completed and when. This was in part due to the in-house design management system Hi-Level has developed, called QD4 Pro, which automatically works out the best design for the floor given the technical and operating parameters within the design brief. This factored in current steel prices, manufacturing and installation team availability, using a single set of data supplied by Vasanta at the quotation stage of the project.
The Implementation
Once both parties were happy with the programme of work, installation commenced in November 2013.
Hi-Level undertook the design, sourcing and manufacturing.
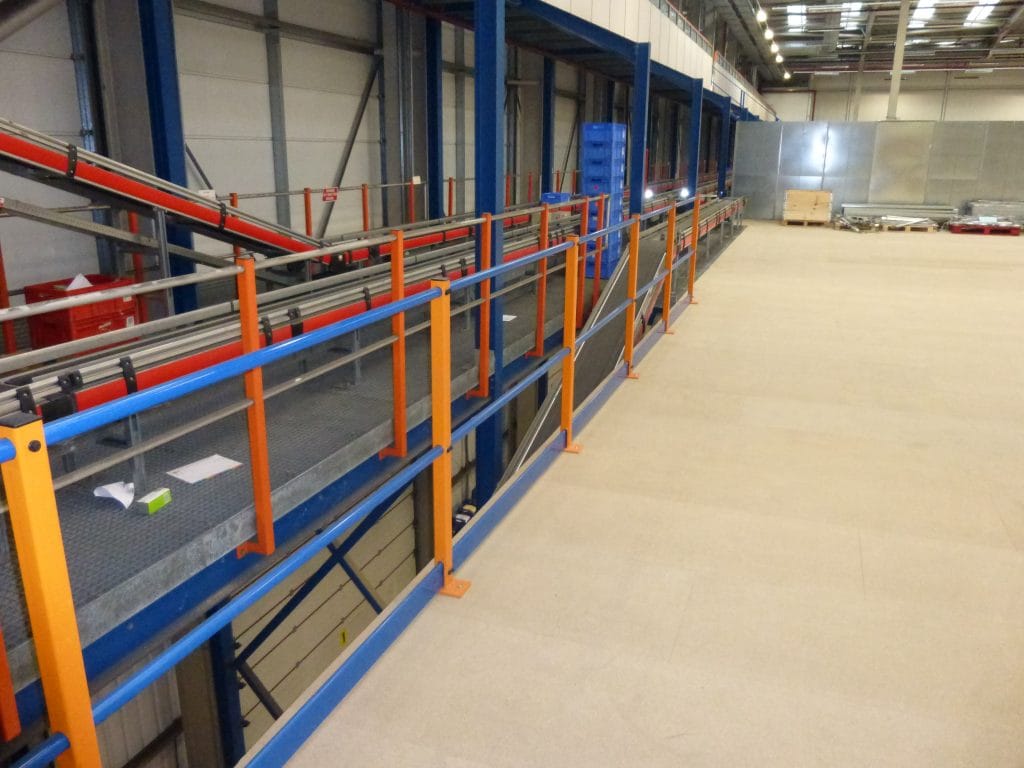
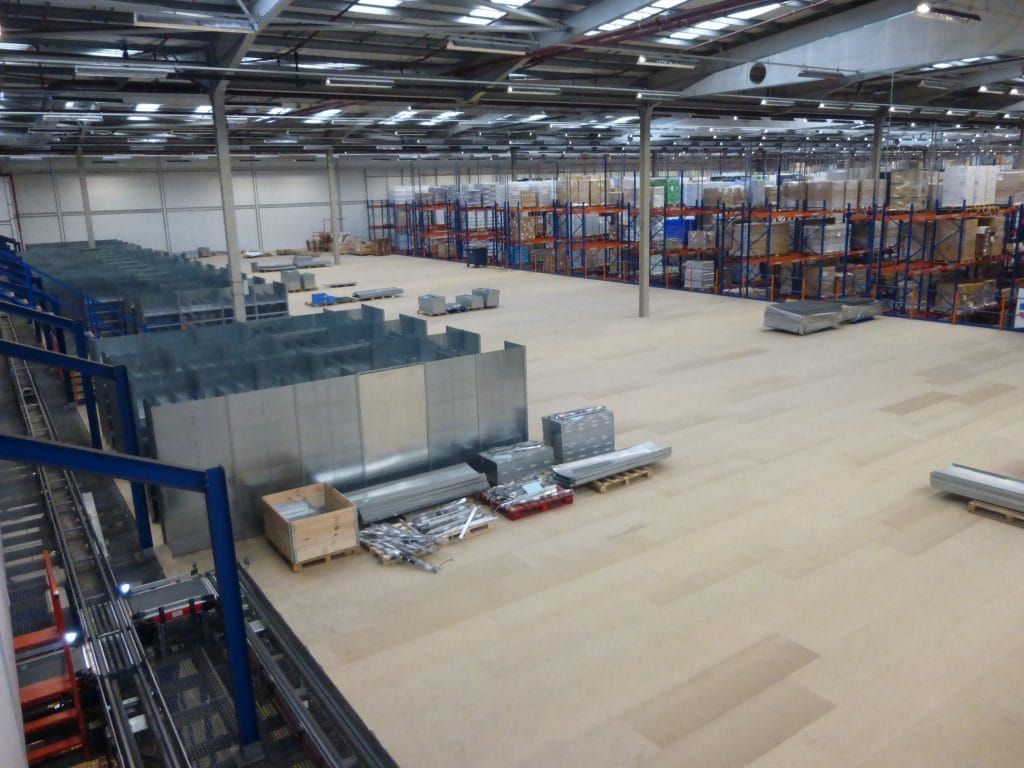
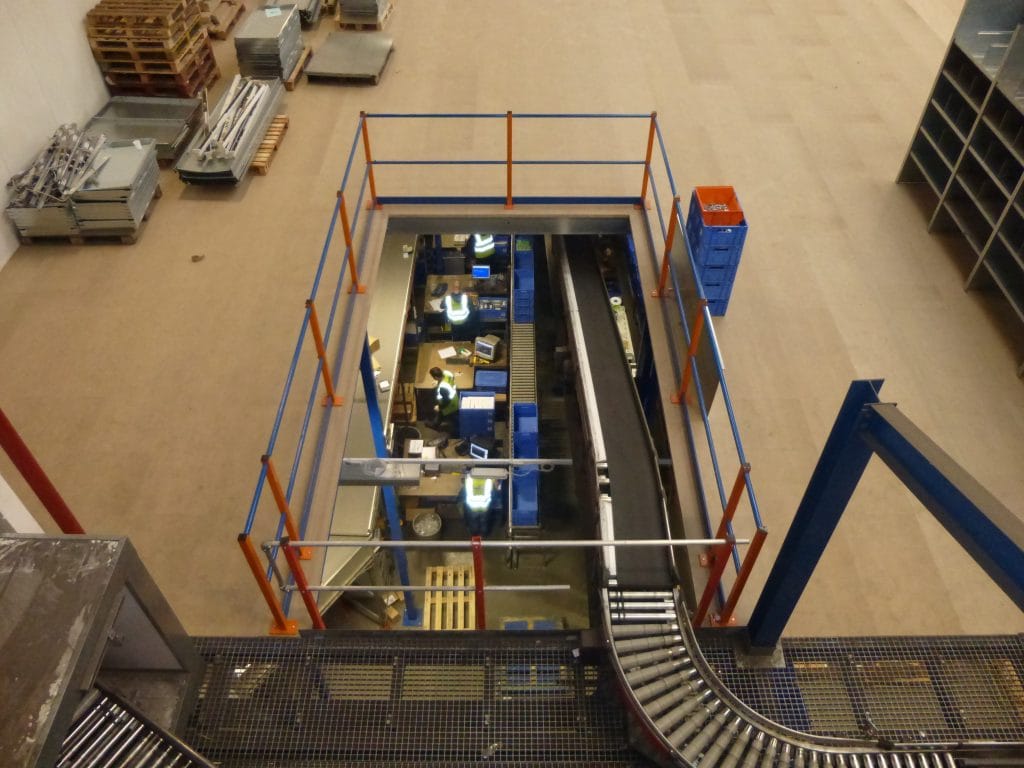
Please get in touch with our sales team if you have any questions regarding previous projects.

