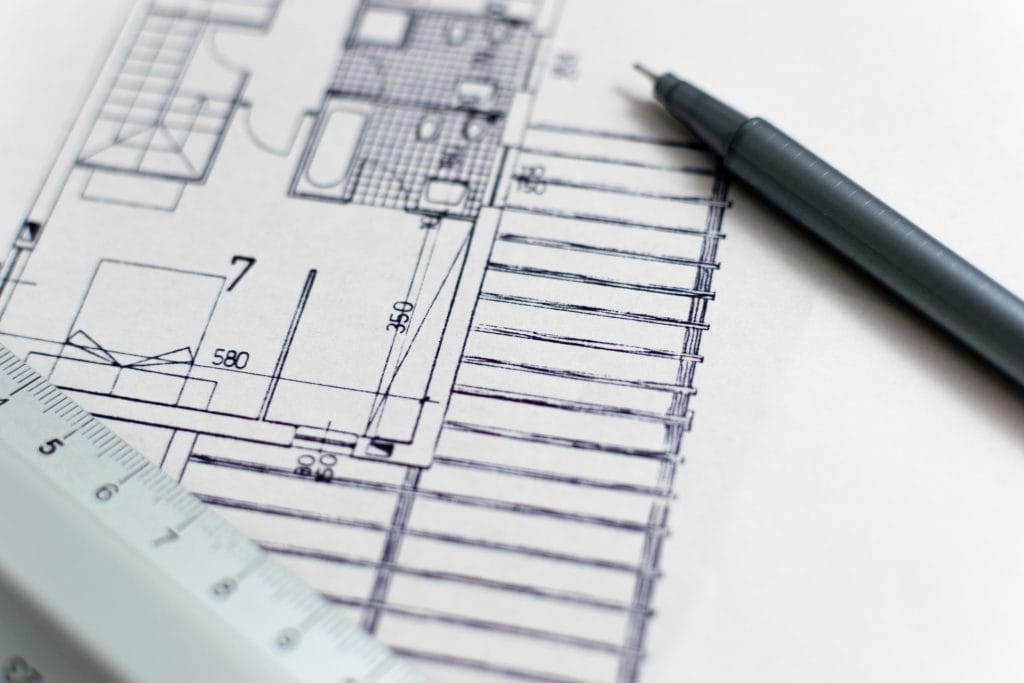Planning Permission and Mezzanine Floors

Typically, no formal permissions required for the erection of a mezzanine floor provided there are no local planning restrictions. There are however some circumstances when planning permission is required, such as when the mezzanine is used for office space or the mezzanine increases the floor area of a site. Hi-Level provides a turnkey service, working with you to interpret your requirements and provide the necessary guidance. We have in-house experts who will conduct a survey of your building prior to designing the floor which provides you with a detailed proposed layout and peace of mind throughout the project.
Building Regulations and Mezzanine Floors

Building Regulations are an essential part to the build and Hi-Level always takes full responsibility for ensuring that your mezzanine is designed in compliance with all the British Standards and necessary guidelines. We take into consideration a variety of factors to ensure our designs are compliant and use approved ancillaries such as staircases, handrails and toe plates.
The following Building Regulations are applicable to Mezzanine Floor:
- Building Regulations 2000
- Part A – Structural Safety
- Part B – Fire Safety
- Part K – Protection from Falling
- Part M – Access To and Use of Buildings
Health and Safety
Hi-Level has an ongoing commitment to understanding the necessary Health and Safety provisions to ensure the well being of our installation team and persons using the mezzanine floor. We regularly review potential risks which can be posed during builds and act to prevent them.
Raising the Standard
At Hi-level, we have over 28 years of experience designing, manufacturing and installing superior quality mezzanine floors. We gained CE mark certification in 2014 and hold accreditation for ISO 9001, ISO 14001 and OHSAS 18001. We are also an accredited member of CHAS and have gained membership to Construction Line.
Hi-Level provides you with full support in achieving Building Regulations Approval as part of the supply and installation of the mezzanine floor. Our team takes away the hassle, ensuring that your project runs smoothly. We work closely with approved inspectors to provide the full Building Regulations Approval service. Contact our sales team to discuss your project or for information regarding Building Regulations Approval.







