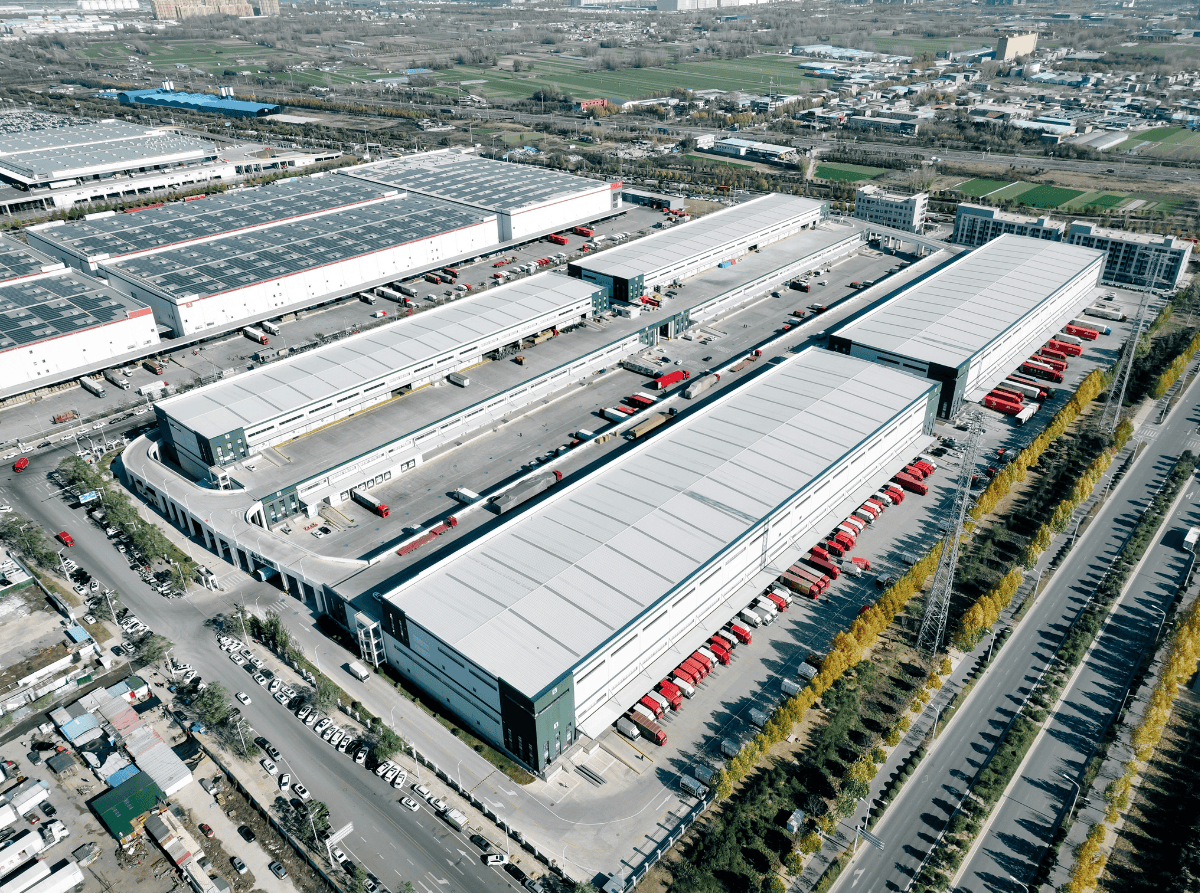At Hi-Level, we design hundreds of mezzanines for numerous industries across the UK and Europe every year. Even though every design is different and tailored specifically for each project’s requirements, there is a consistent set of questions we must have the answers to before we can design the perfect mezzanine for your business.
The Bespoke Mezzanine Q&A Checklist
What will the mezzanine be used for?
Before any planning can commence on a new structure, we first need to know what its intended use will be. This is because a mezzanine floor will have different safety requirements depending on its use. For example, a storage floor has lower minimum deflection and fire safety standards compared to a floor including office space (due to the more regular human contact associated with office spaces).
The weight placed upon the structure
Understanding the weight of the items placed onto the structure enables our design team to select suitable flooring options for your structure; particle board does not have the same weight threshold as OSB, for instance. So, for some floors, this wouldn’t be a viable option.
What are your requirements for the space underneath the mezzanine?

We believe all space within your premises must be optimised, this includes the space underneath your mezzanine. In most cases, to limit the potential obstacles, arrangements can be made to alter the column grid to optimise the space underneath. For example, if you are installing a racking storage system underneath, we can move the columns to make the aisles between the racks as accessible as possible.
The quality of the ground slab
In some cases, the ground slab of your premises may not be capable of withstanding the point load of the mezzanine structure. There are multiple methods of enabling the ground slab to bear the weight load, however, if no drawings are available of the slab’s specification and ground-bearing pressure a safe ground-bearing test must be performed to fully understand its capabilities.
The height of the mezzanine
There is no minimum standard height for a mezzanine. However, it should be optimised for its intended use. For example from our experience, in retail settings, the most common height is 3.4m. Having the floor set at this height allows enough space for a feature ceiling to be installed onto the underside of the floor whilst also permitting the remaining area underneath to feel open and spacious.

Ancillaries
A mezzanine’s ancillaries are crucial components that enable the straightforward, safe and time-efficient use of a mezzanine floor. For any structure to be fully optimised for its user, the floor needs suitable ancillaries that meet the user’s requirements. For example, a free-standing storage floor would require edge protection on all sides and, at minimum, one general access staircase and possibly a pallet gate for goods.
Hi-Level is proud to provide our partners with one of the largest high-standard ancillary catalogues on the market. To find out more about our ancillaries, click here.

If you would like to learn more about how we can design, manufacture and install your custom-made mezzanine floor, please contact us.






