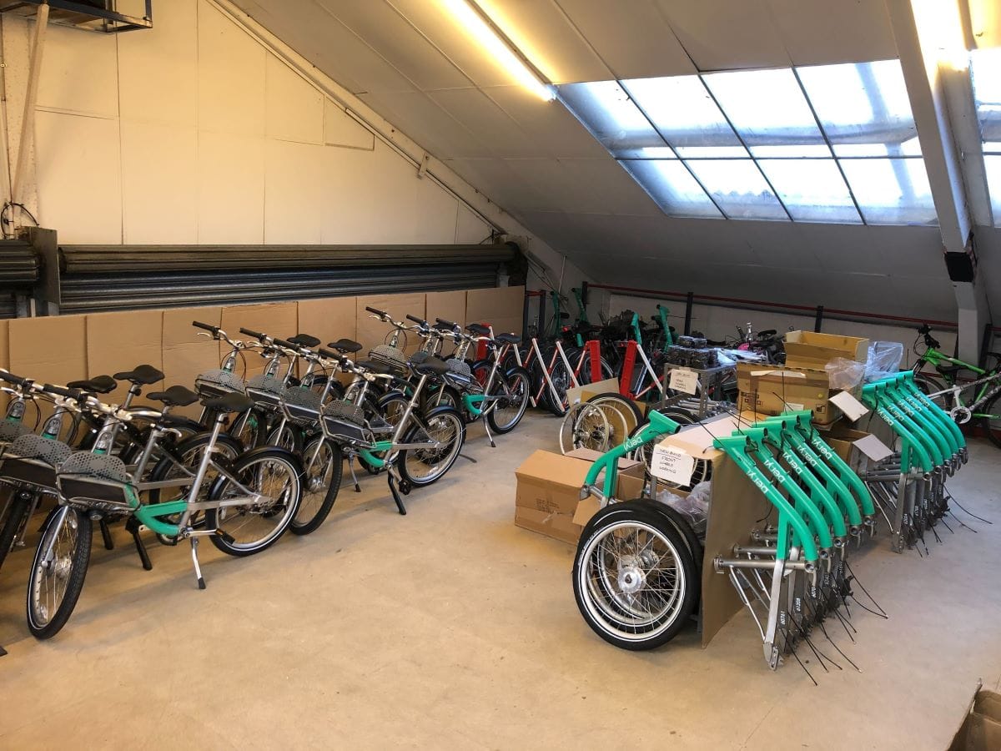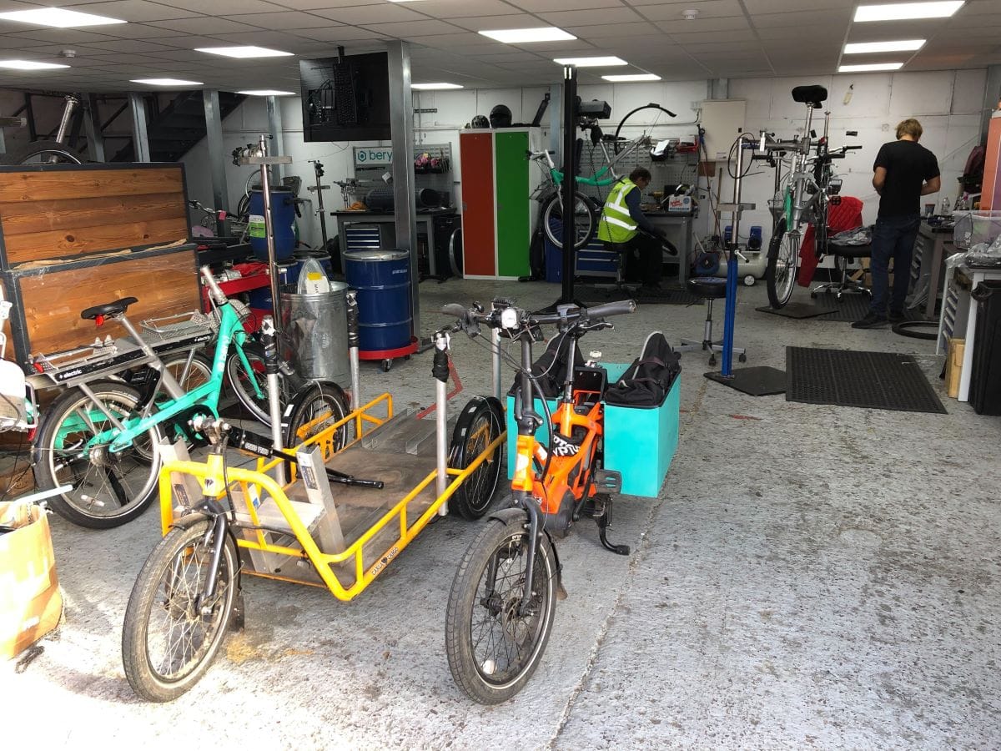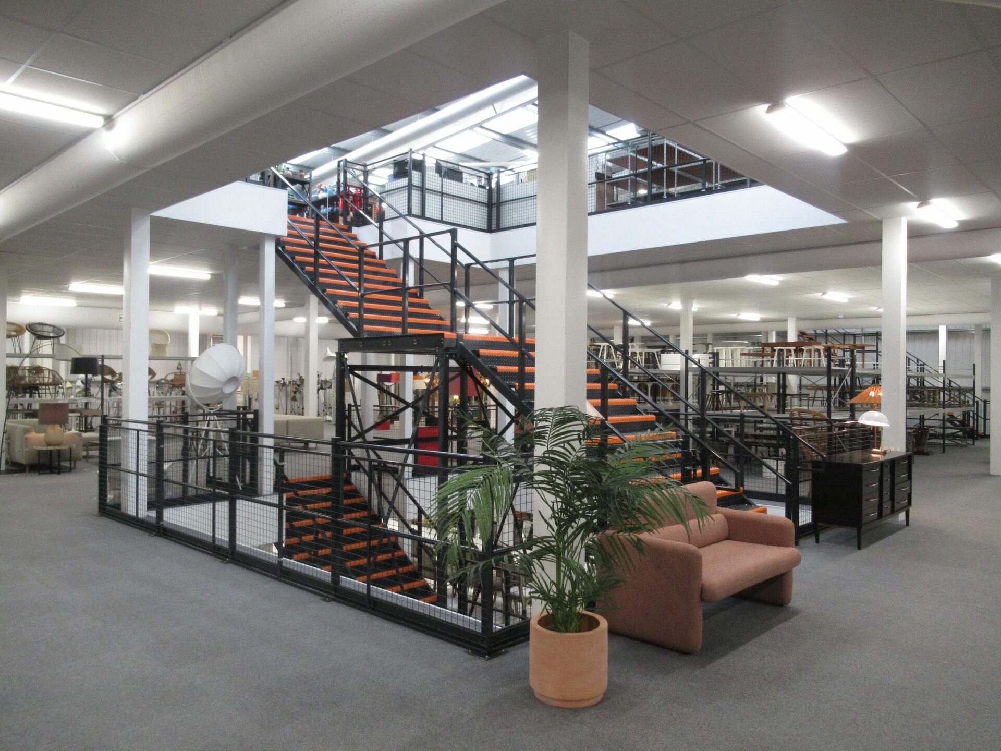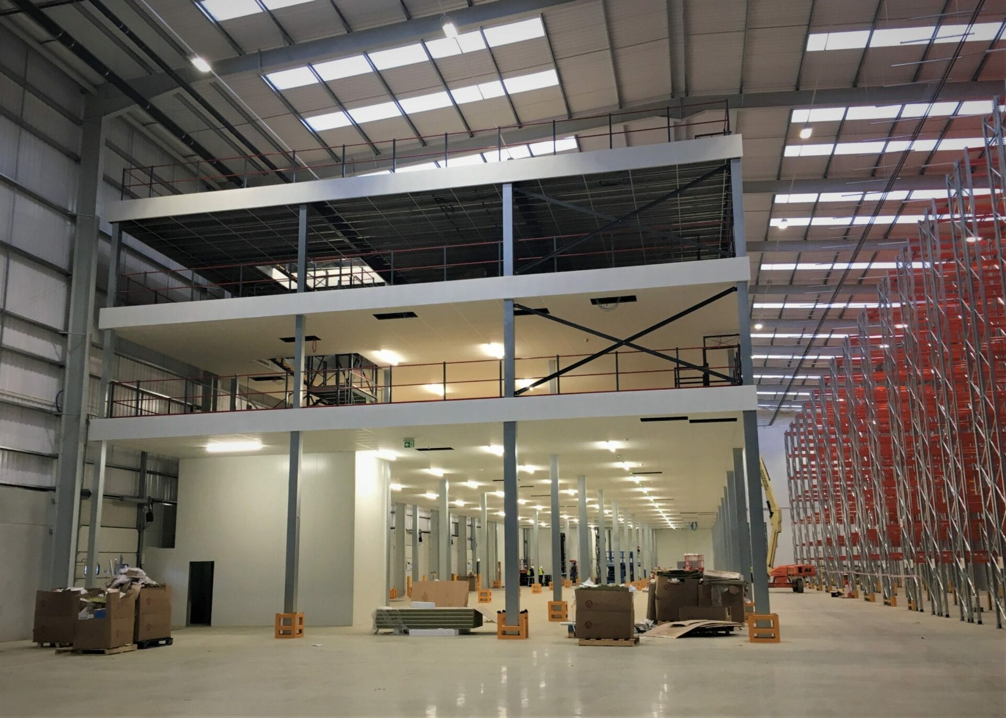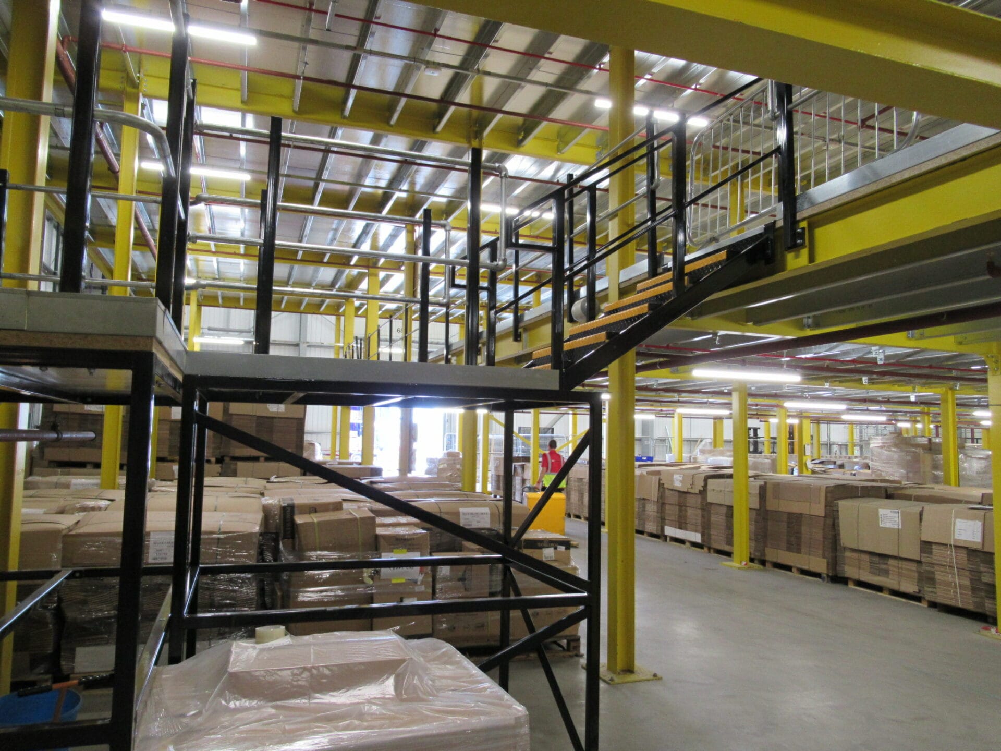The Client
Beryl is the UK’s leading micromobility company, championing sustainable travel options to help reduce road congestion and improve air quality and public health.
They have delivered affordable bike, cargo bike and scooter schemes in locations around the country; including Norwich, Watford, Hereford, Bournemouth, the Isle of Wight, Hackney, Greater Manchester and, most recently, Solent, Cornwall and Hertsmere.

A B-Corp certified operator, they deliver schemes in partnership with cities and communities, placing people, social responsibility and environmental sustainability at the same level as financial sustainability.
They also provide technology for micromobility schemes in London and Birmingham and manufacture innovative technological solutions, such as the Laserlight.”
With over 300,000 users and 2.6 million individual journeys over the past 4 years the demand for hire of bikes, e-bikes, e-scooters and cargo bikes is higher than ever.
The Challenge
One of Beryl’s established schemes is in Watford and while their existing unit allowed enough space for this operation the plans for business growth meant more space was needed.
After considering relocating their operation the upheaval of moving and expenditure of a larger premises did not seem cost effective but making use of their existing space by installing a mezzanine floor seemed the perfect solution.
The Criteria
The goals of the project were to create a workshop area below the mezzanine where Beryl’s team of mechanics could complete repairs to bikes. On the mezzanine floor the requirement was to create storage space for parts and short-term storage for bikes.
Overall, the aim of the project was to not only accommodate the existing needs of the Watford scheme but to allow for the demand of new schemes being introduced in other Hertfordshire towns soon.
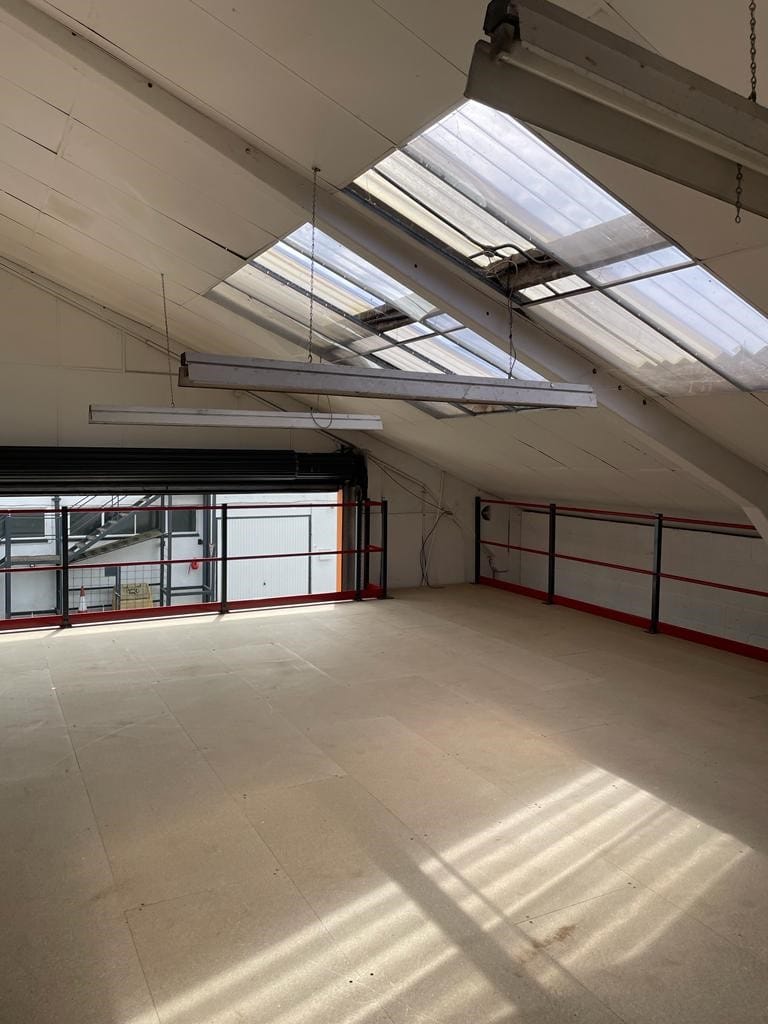
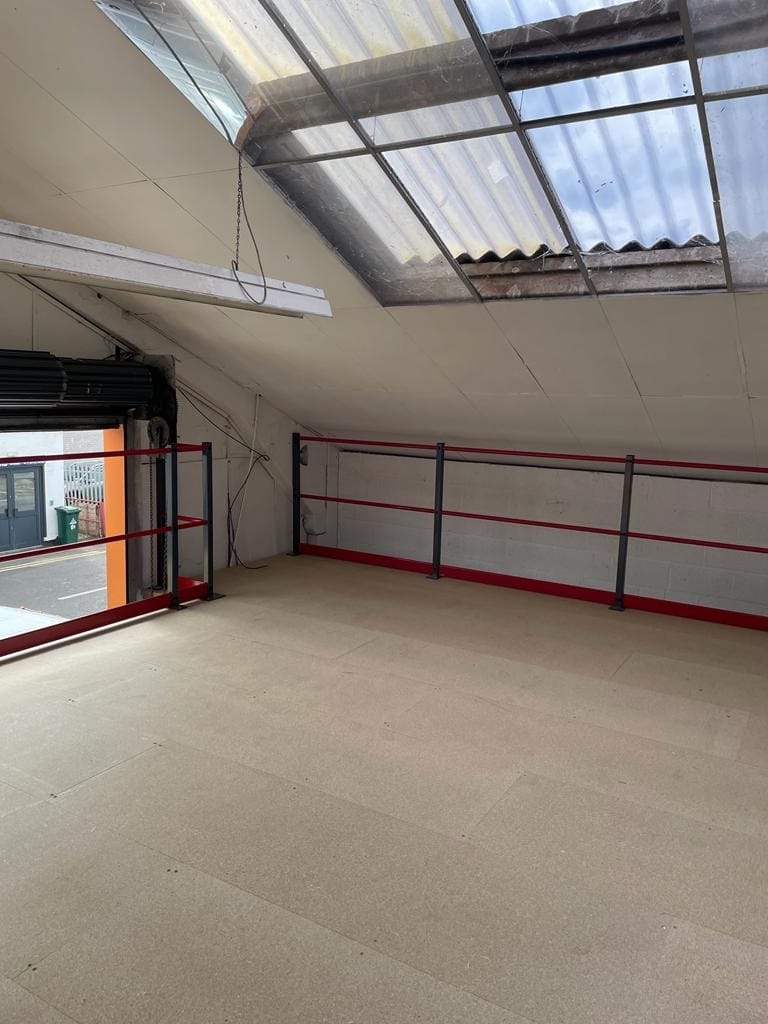
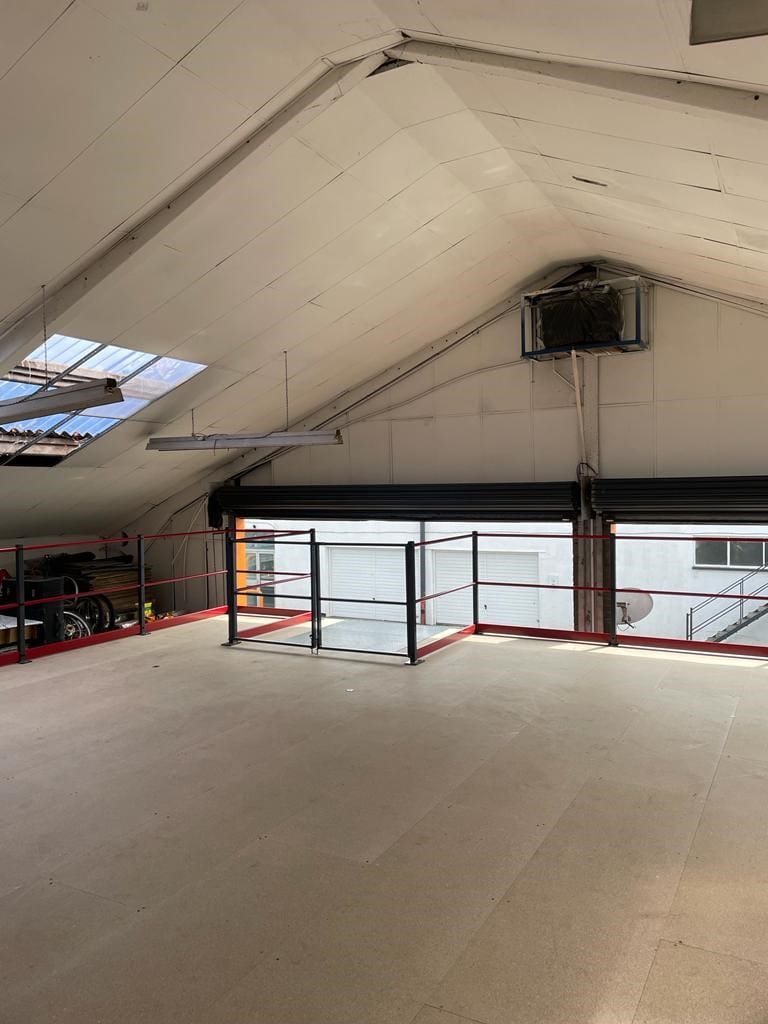
Specifications
- Single tier
- Approx. 100m2
- 1 general access staircase and mid landing
- Edge protection
- Swing gate
The Result
Beryl’s Regional Operations Manager for Watford had worked with Hi-Level in a previous role so knew exactly how effective our solutions can be. The existing warehouse unit was the perfect space for a new mezzanine floor with plenty of head room available. A few months after the mezzanine installation was finished Beryl are already making use of all the space both above and below the mezzanine and look forward to the potential of more mezzanine projects at other regional sites as the company continues to expand throughout the UK.
Testimonial
“Having worked with Hi-Level Mezzanines for many years on a B2B basis, they were my first point of call for a Mezzanine as an end user. The whole process from quotation to installation was handled smoothly in a turbulent market, our small & congested site was a tricky install, however nothing was too much trouble for the install team who sailed through the build with no fuss, leaving me very pleased with my new Hi-Level Mezzanine”
