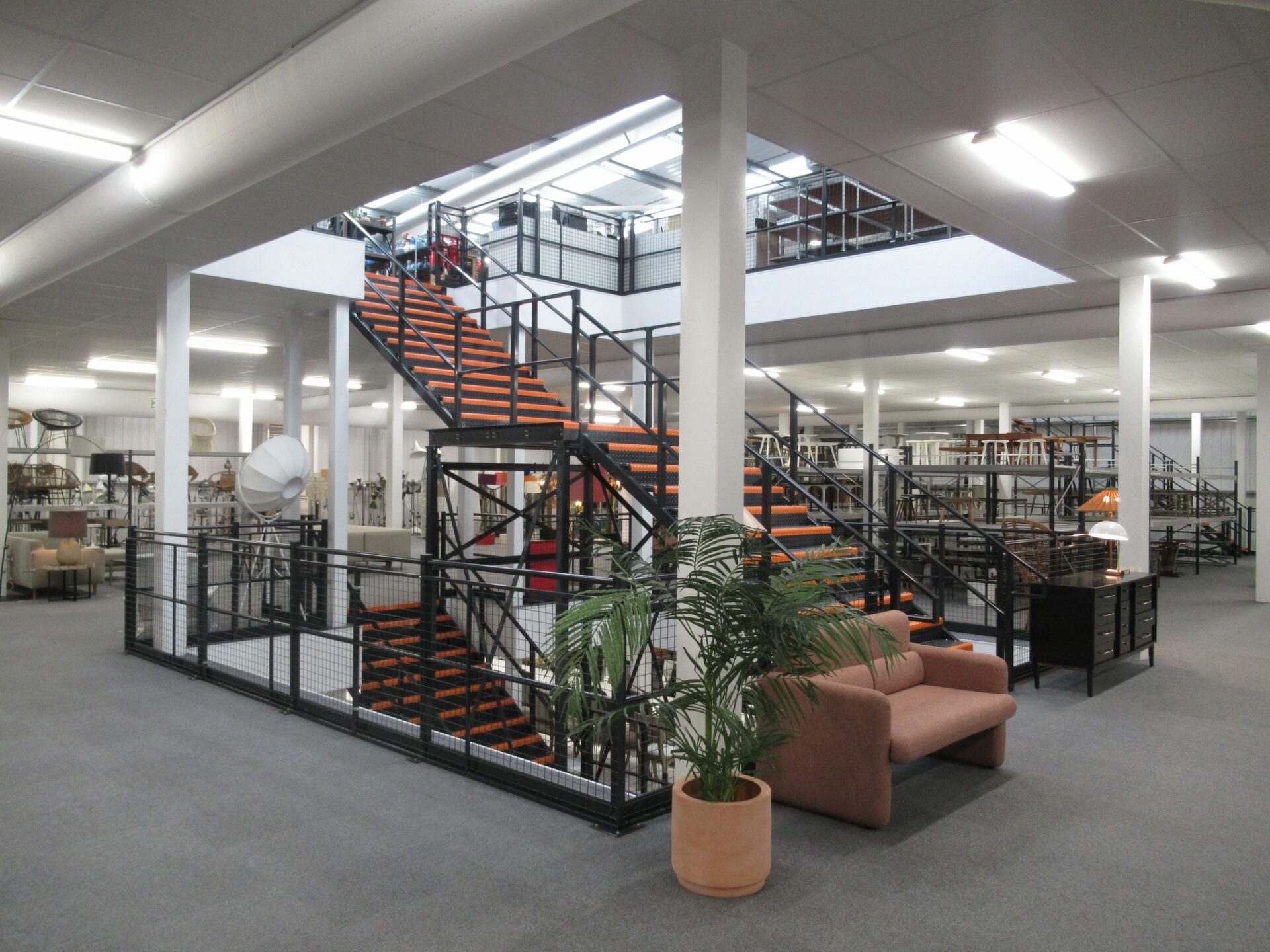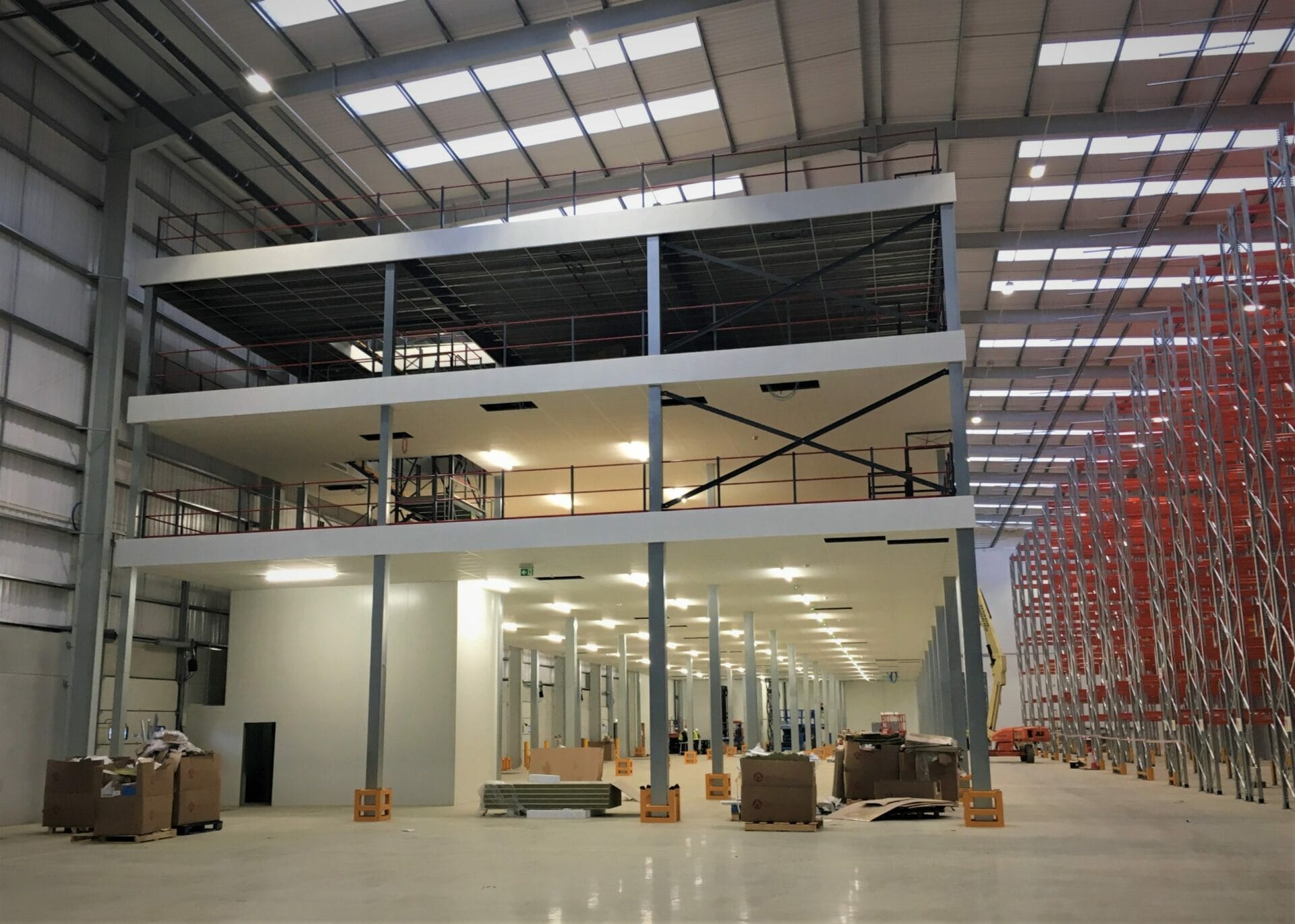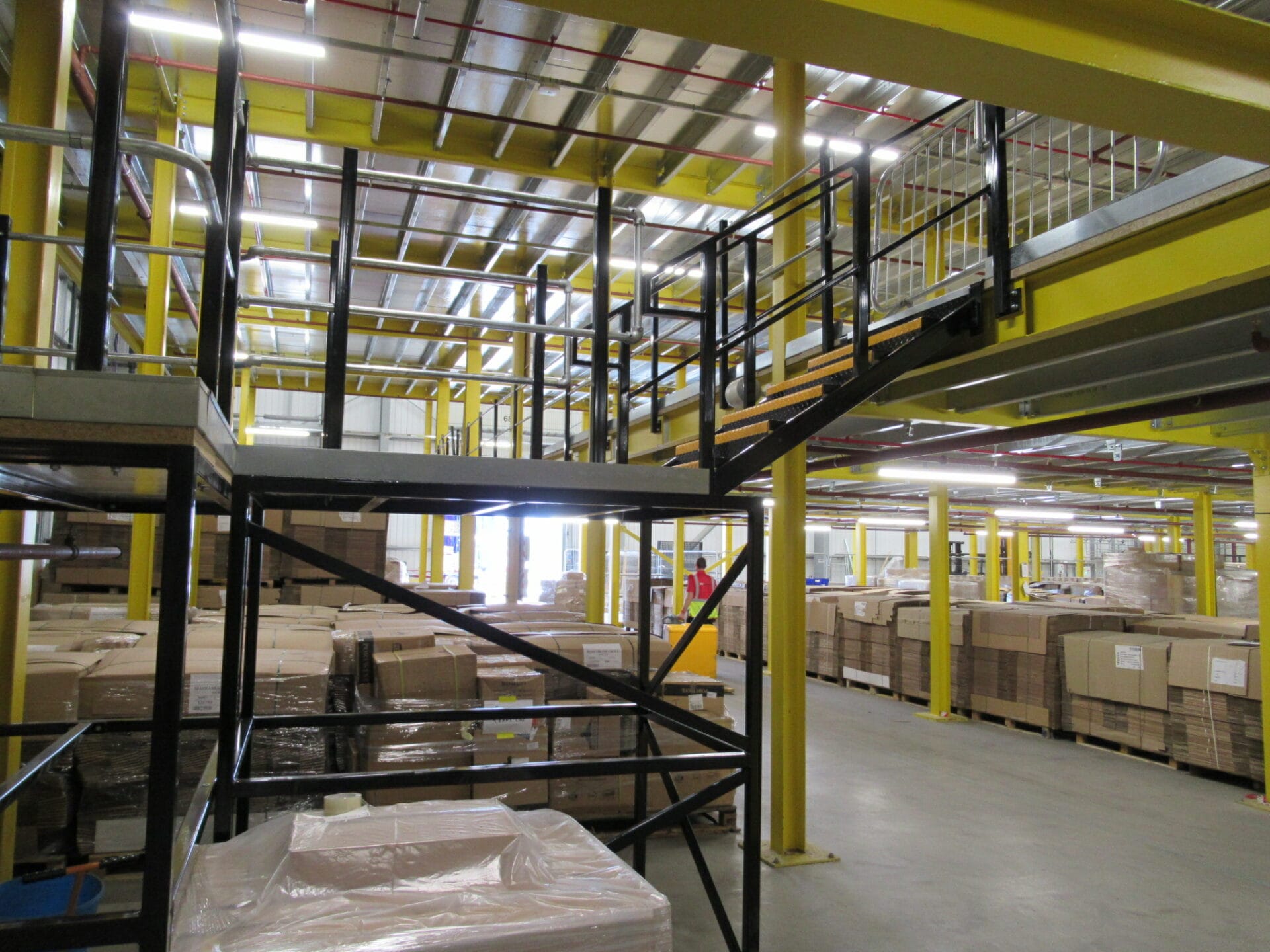The Client
The Printroom UK are a Liverpool based print company with a commitment to environmental sustainability. Established in 2003, their high-quality greener printing has attracted a range of well-known businesses including Friends of the Earth and Greenpeace as well as local universities and national businesses.
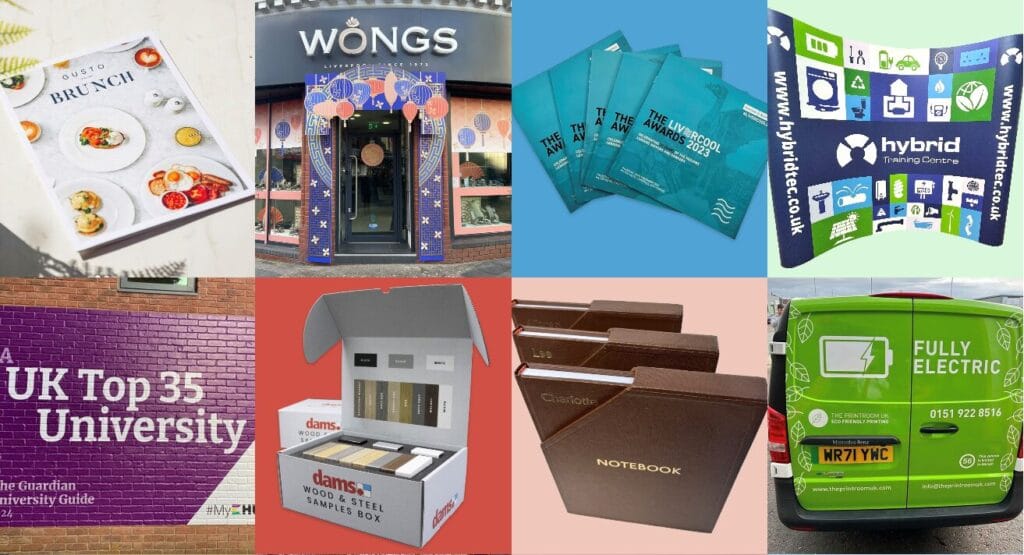
The Challenge
The Printroom UK’s ongoing business success had meant their facility in Bootle was operating at maximum capacity and with an open plan design and lots of racking the existing set up was no longer suitable for the business’s needs.
The Printroom UK needed to create more space and when considering their options as to how to do this one choice was to move to new premises in the south of Liverpool. However, as well as the considerable expense of relocating their operation, the team were keen to maintain their relationships with their customers in the immediate community and contribute to the local economy.
The decision they came to was to refurbish their existing premises and create the additional space they needed by installing a mezzanine floor.
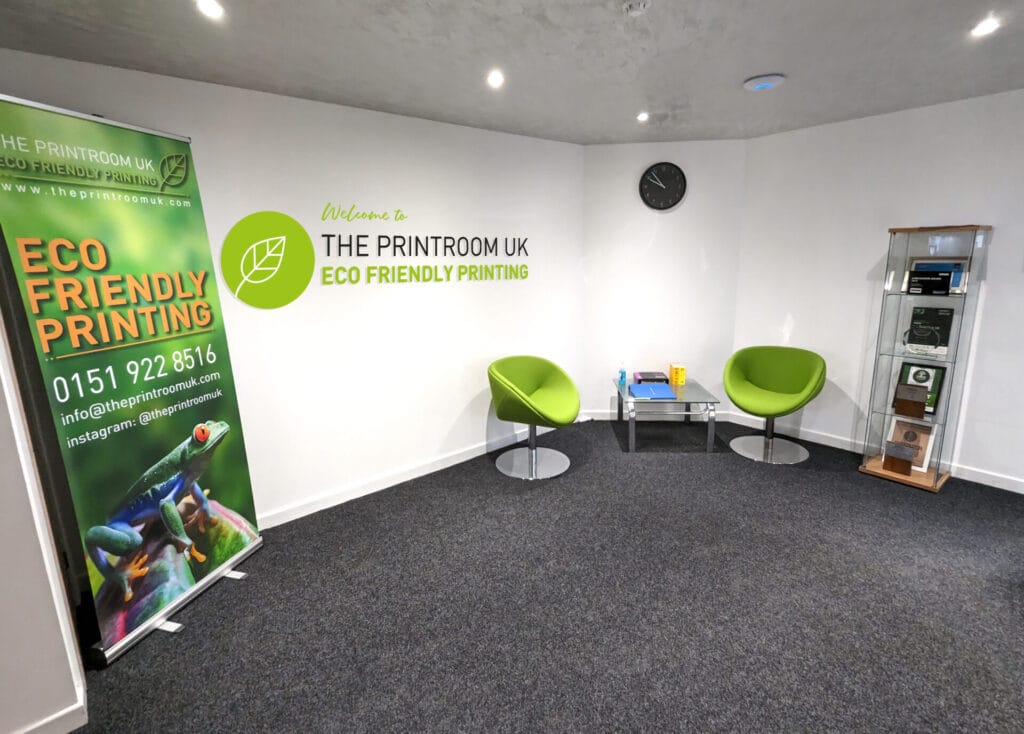
The Criteria
The main criteria for the mezzanine installation was to work with the team at The Printroom UK to deliver a solution around their existing operations and within their existing building.
A ground investigation report was carried out to ensure the building’s ground slab could accommodate the mezzanine floor load. With confirmation of this in place the Hi-Level team worked with the client to create a mezzanine design that would work around large printing machines that were in situ and could not be moved.
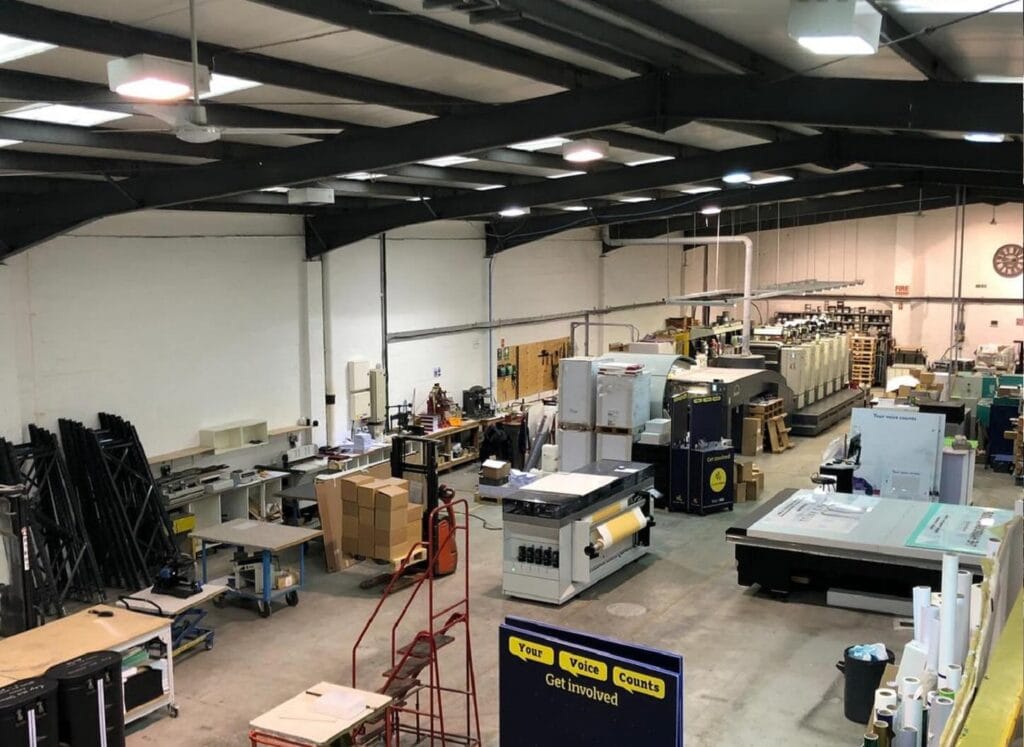
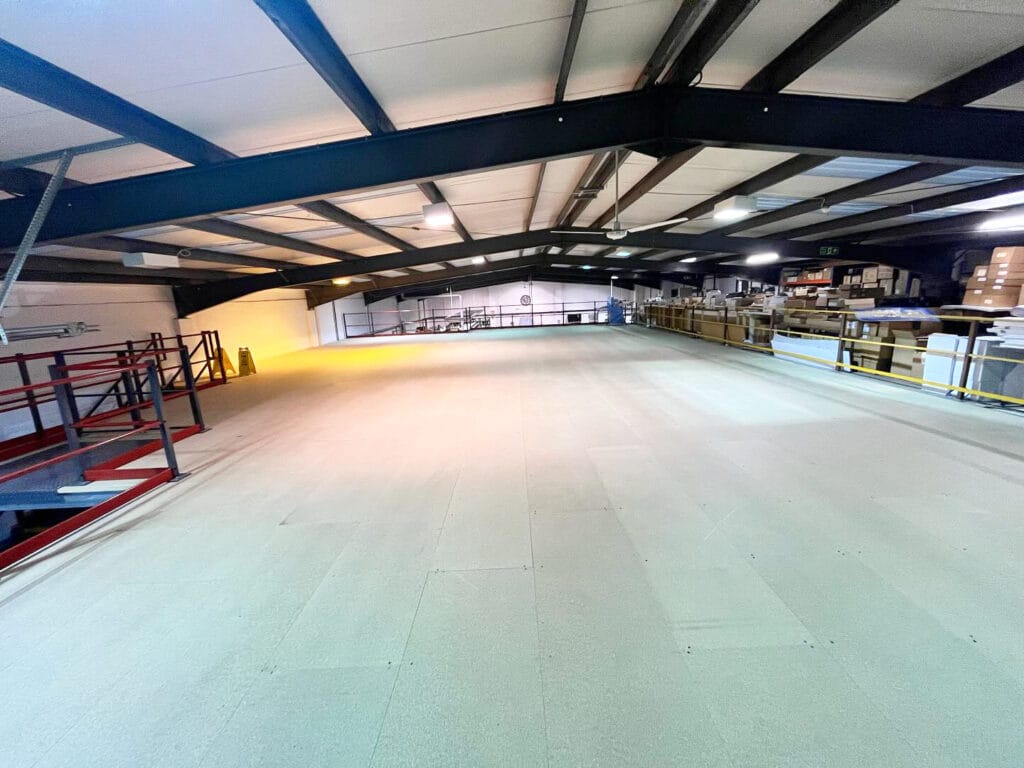
This included designing the mezzanine floor column positions around the machine and, later, installing the mezzanine over the machine.
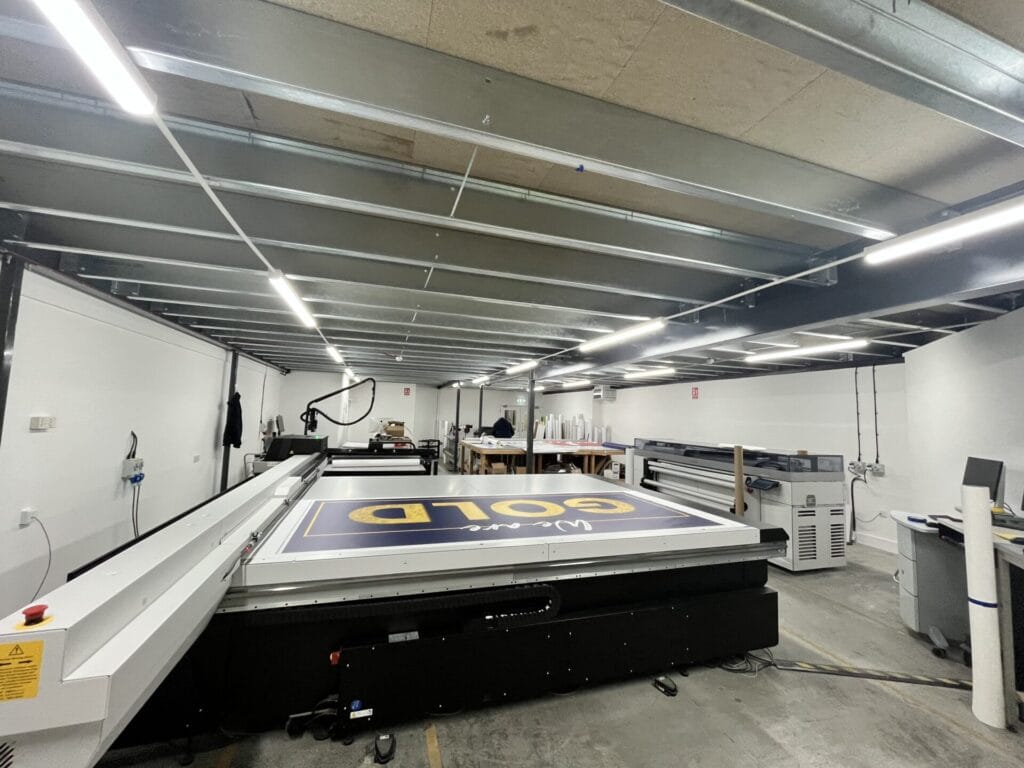
Specifications
- Single tier.
- 250m2 mezzanine floor.
- General access staircase with mid landing.
- Edge protection, swing pallet gate and load plate.
- Heavy storage loading.
The Result
The new mezzanine floor has provided all the space The Printroom UK need now and allowed them to future-proof the business for its continued growth.
The area under the mezzanine floor now accommodates their signage division, including several large specialist printing machines. The mezzanine floor is now complete with racking and allows for plenty of storage of the client’s paper-based products.
Having recently celebrated their 20-year anniversary the newly refurbished building has come at the perfect time. The project has included several follow-on works after the mezzanine including a new reception area, offices, meeting room and reconfigured goods in and goods out areas.
The Printroom UK team are extremely pleased with the finished result and will be hosting open days in the coming months with their customers being invited to see their new improved facility.
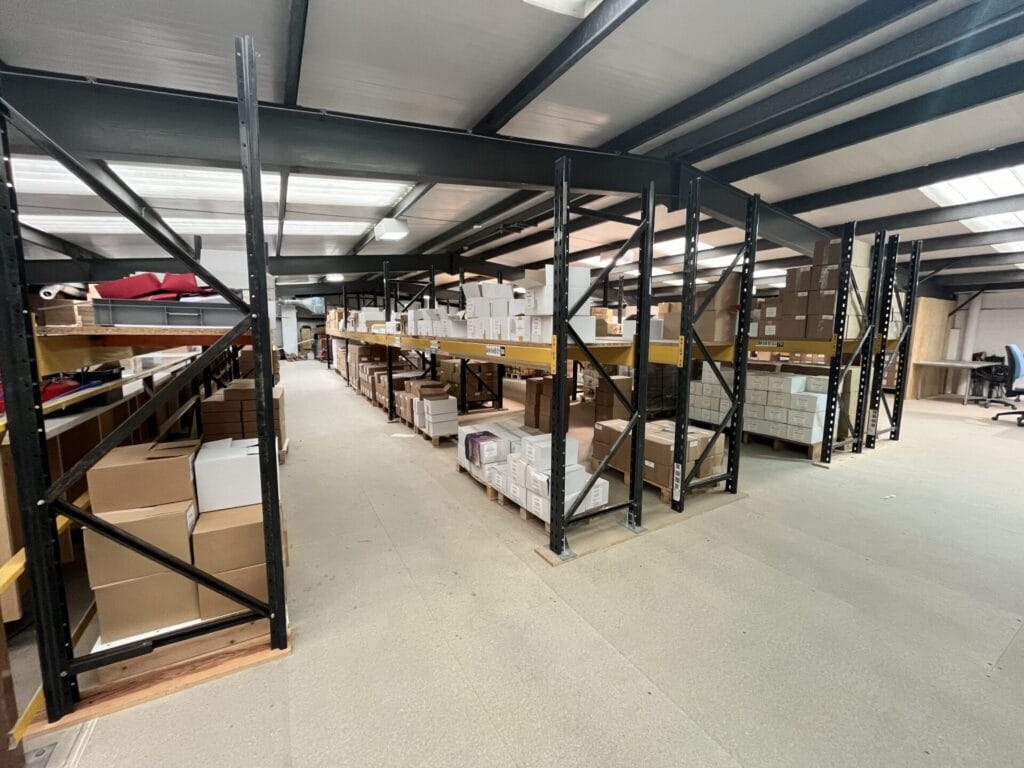
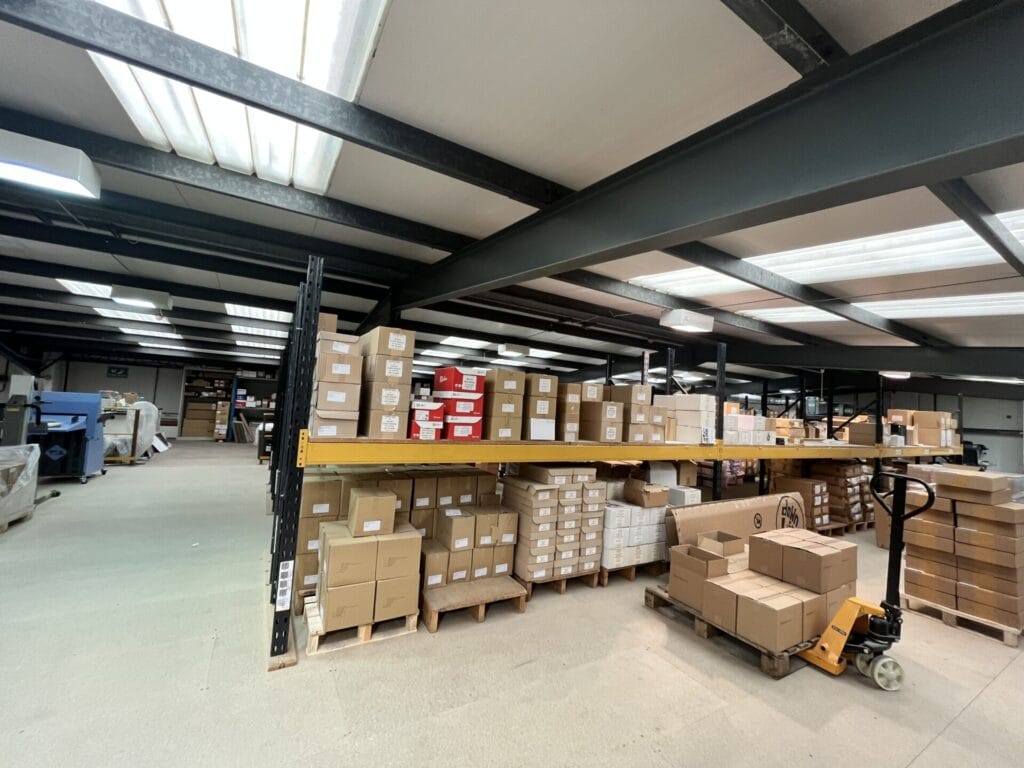
Testimonial
“The Hi-Level team were great – from working with Neil initially through to Clyde during the project. The installation team had an excellent work ethos. They were onsite early and worked methodically – we cannot fault them. We are very pleased with our new mezzanine floor.”
John Sheridan, Sales & Marketing Manager at The Printroom UK

