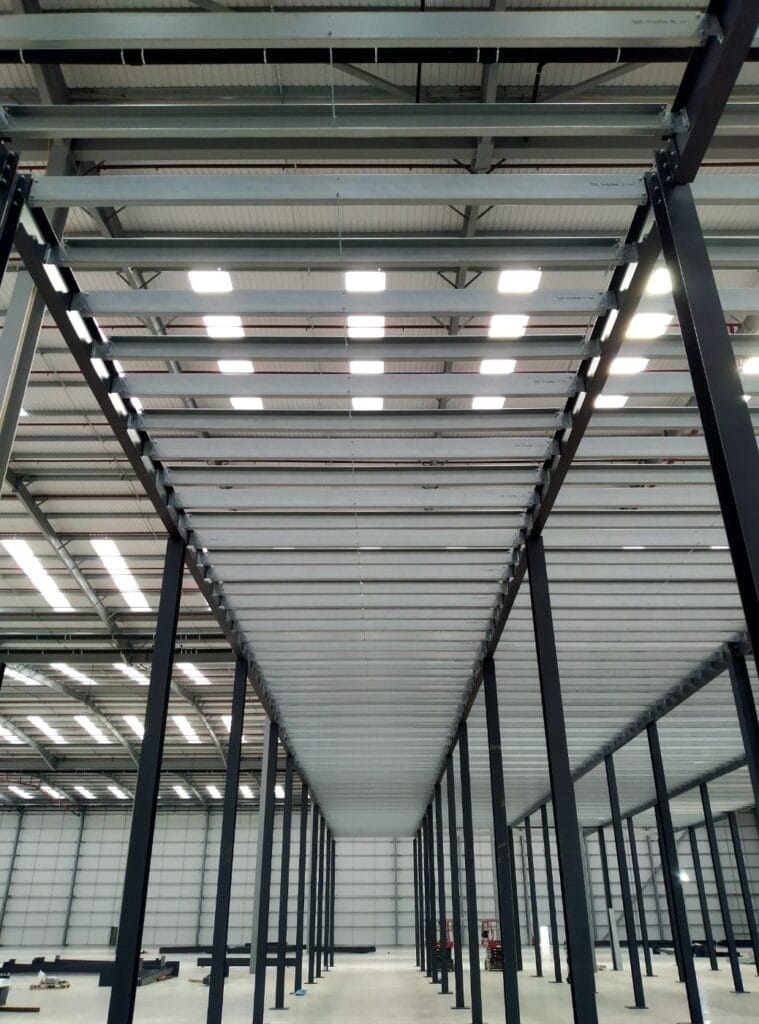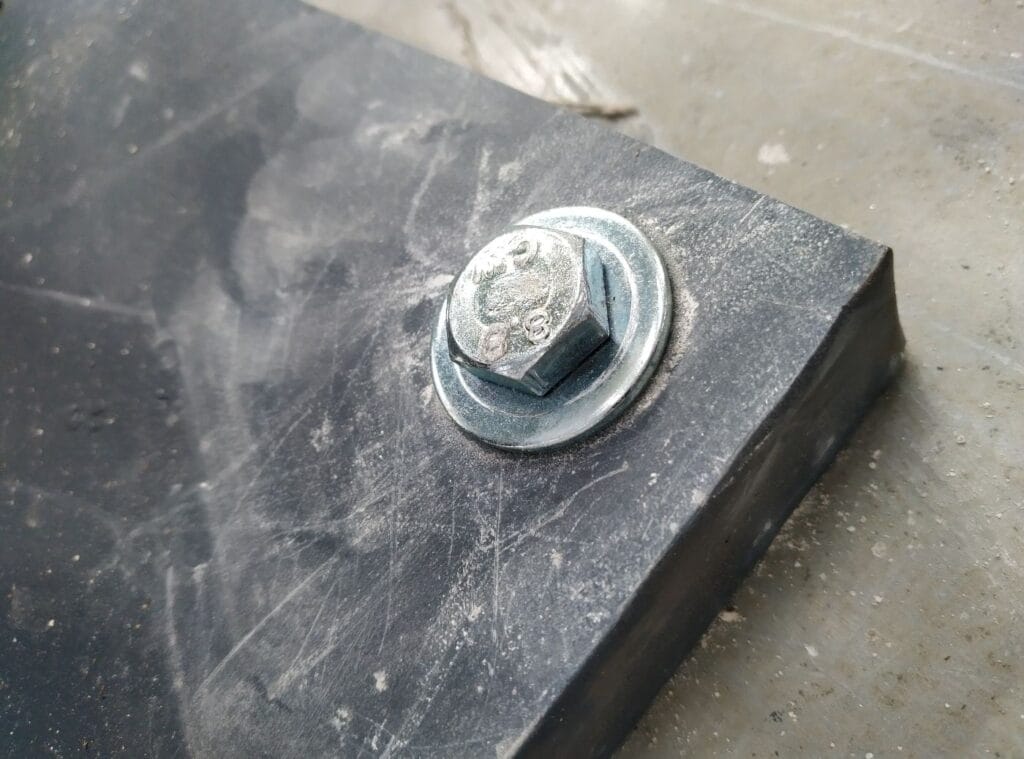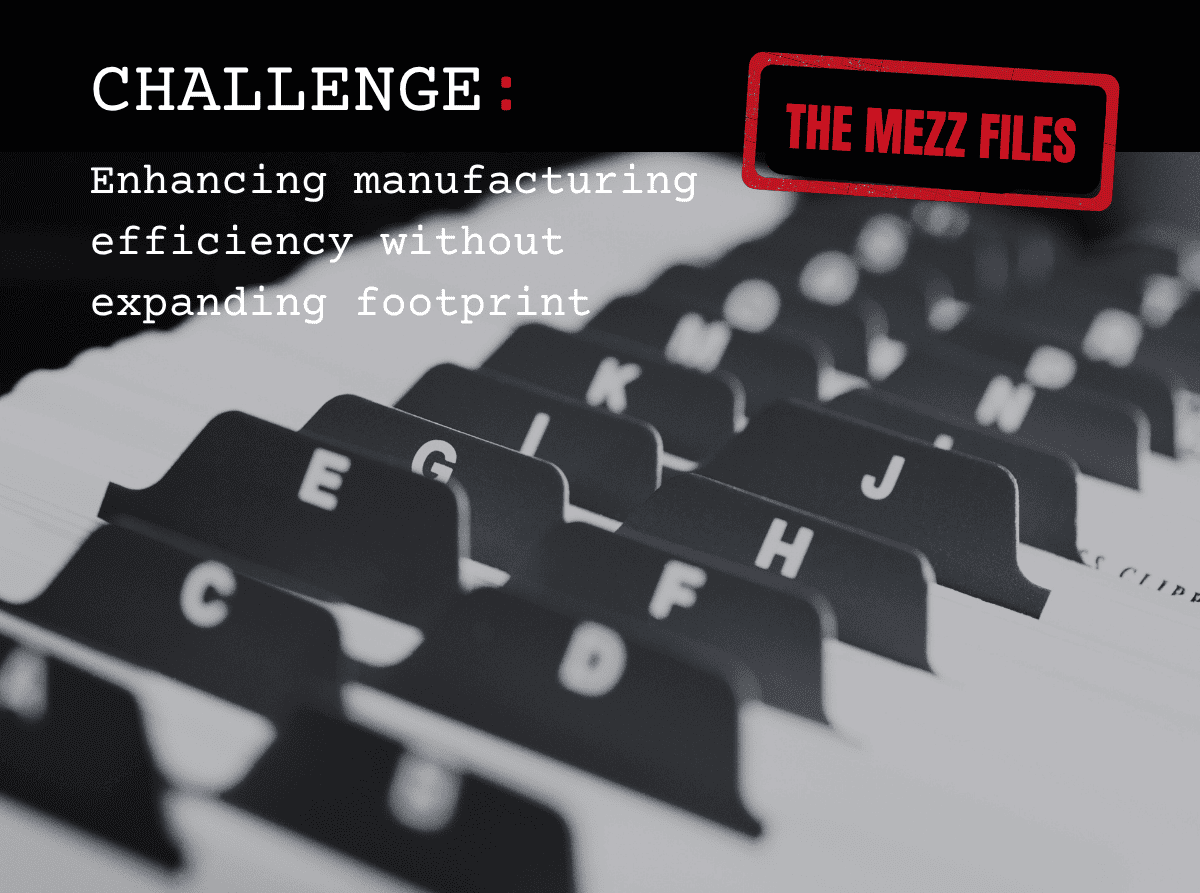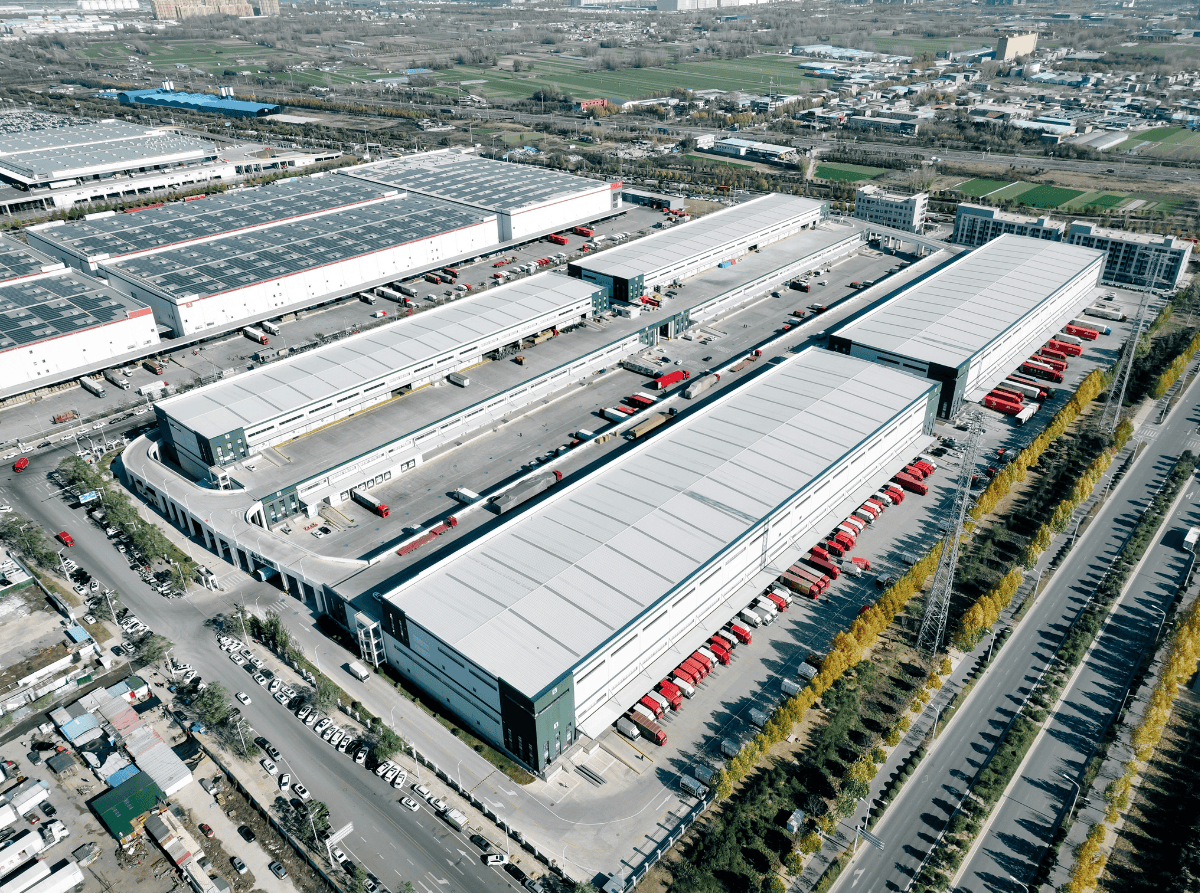Mezzanine floors are a great way to add extra space to your premises. You might be planning to put an automated production line, more stock or offices on your new level.
You probably have a clear idea of how you want it to be. But have you thought through what will happen at ground level … and underground?
Because your mezzanine floor will have to be supported on steel columns, and where you put them has both cost and space implications.
What’s happening at ground level
The most cost-effective solution is to have columns three to four metres apart, but we make sure we understand how the cost balance works for each client.

Many of our clients require a wider column grid, with columns spaced out to give maximum use of the space below the mezzanine.
A major sports brand is a case in point, with its new 500,000 sq. ft warehouse in Derby where we are installing a mezzanine for the automation needed to seamlessly deliver its goods.
Underneath the mezzanine the company wants to maximise the space for shelving with columns spaced at eight metres.
That means each column is carrying a heavier load than in installations where columns are spaced at three to four metres. The heavier the load the columns need to carry, the more steelwork is required to support the decking above, with a consequent uplift in price.
For this sports brand, the gain in space is worth the additional cost. It will give them the scope to achieve maximum throughput for Black Friday and Christmas, as well as spare capacity when required.
And to make this project as cost effective as possible, we have spent six months working with the company to design the best bespoke layout for their needs, using our engineering expertise and sophisticated software.
In fact, we can always add most value when we are consulted right from the start.
What’s happening underground
Fewer columns also put a greater load on the ground slab, and the first consideration when we visit a site is how much load the slab can take.
We can arrange a ground investigation, carry out soil tests and gather the exact information we need.
If a client needs columns spaced further apart, we can install piled foundations or localised strengthening of the ground slab to make it possible to bear the required weight.
This was a consideration that came into play when we were creating space for Rolls Royce, and our client in Derby has opted to put in appropriate foundations.
Many clients value the way we challenge their thinking to come up with innovative solutions.
For Tesco we needed to find an alternative when their landlord vetoed additional foundations. Instead we installed 60mm thick, 1m2 floorplates to support the columns. These could be removed should Tesco vacate the space.
To put this into context, standard floorplates are 30cm2.

Weights and measures
We have installed mezzanines that range from 100m2 to 48,000m2 and we have worked with weights ranging from 35kg to more than a thousand times heavier – 36,000kg.
This variety requires proven engineering skills to calculate point loads on the slab, column spacing and options for decking.
So while our clients are understandably focused on their mezzanine, we look at the whole situation above and below. It’s why our expertise gives your space more value.
For more information on how to optimise your space with a mezzanine solution, please contact us at [email protected] or call 01730 237 190.






