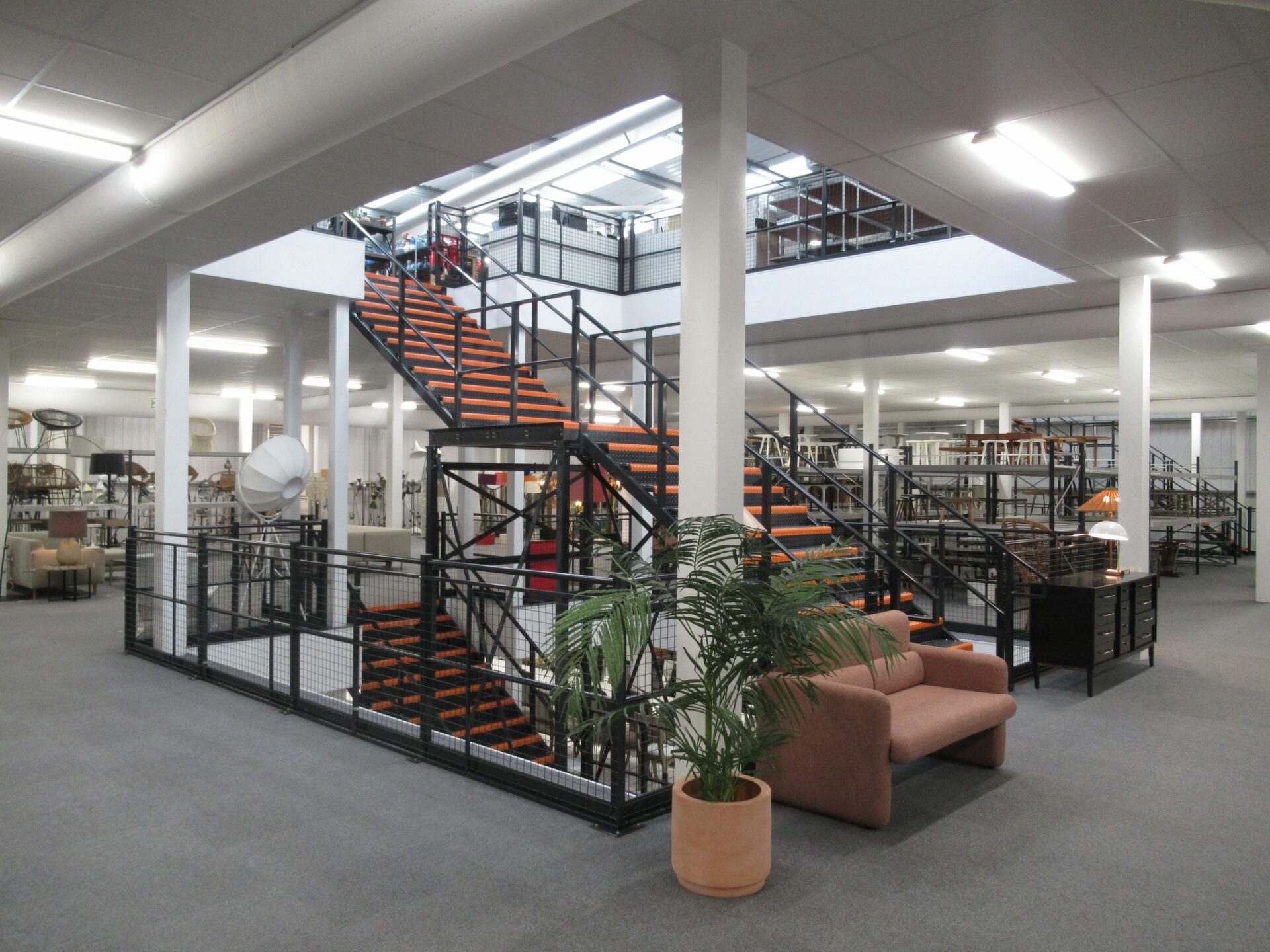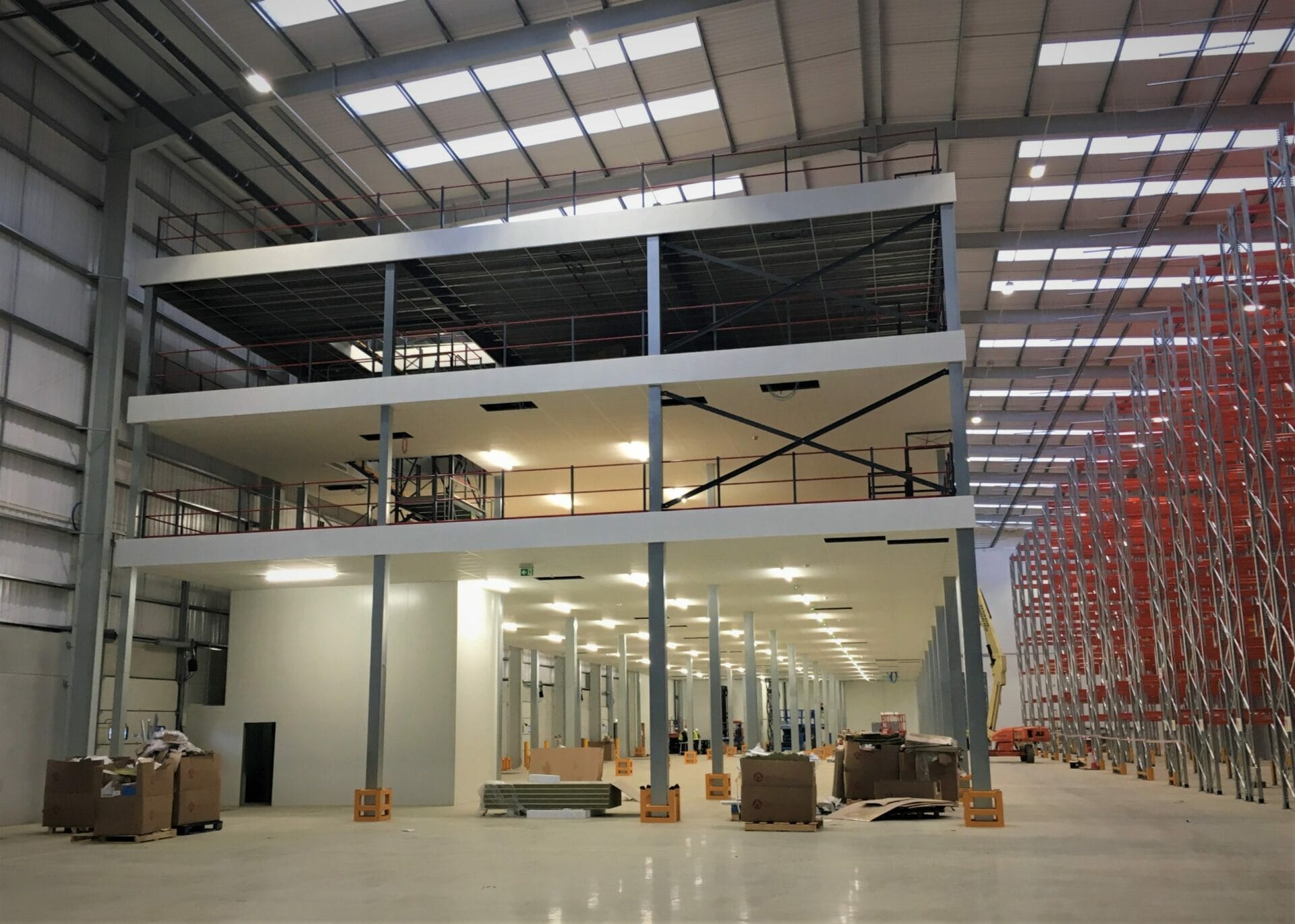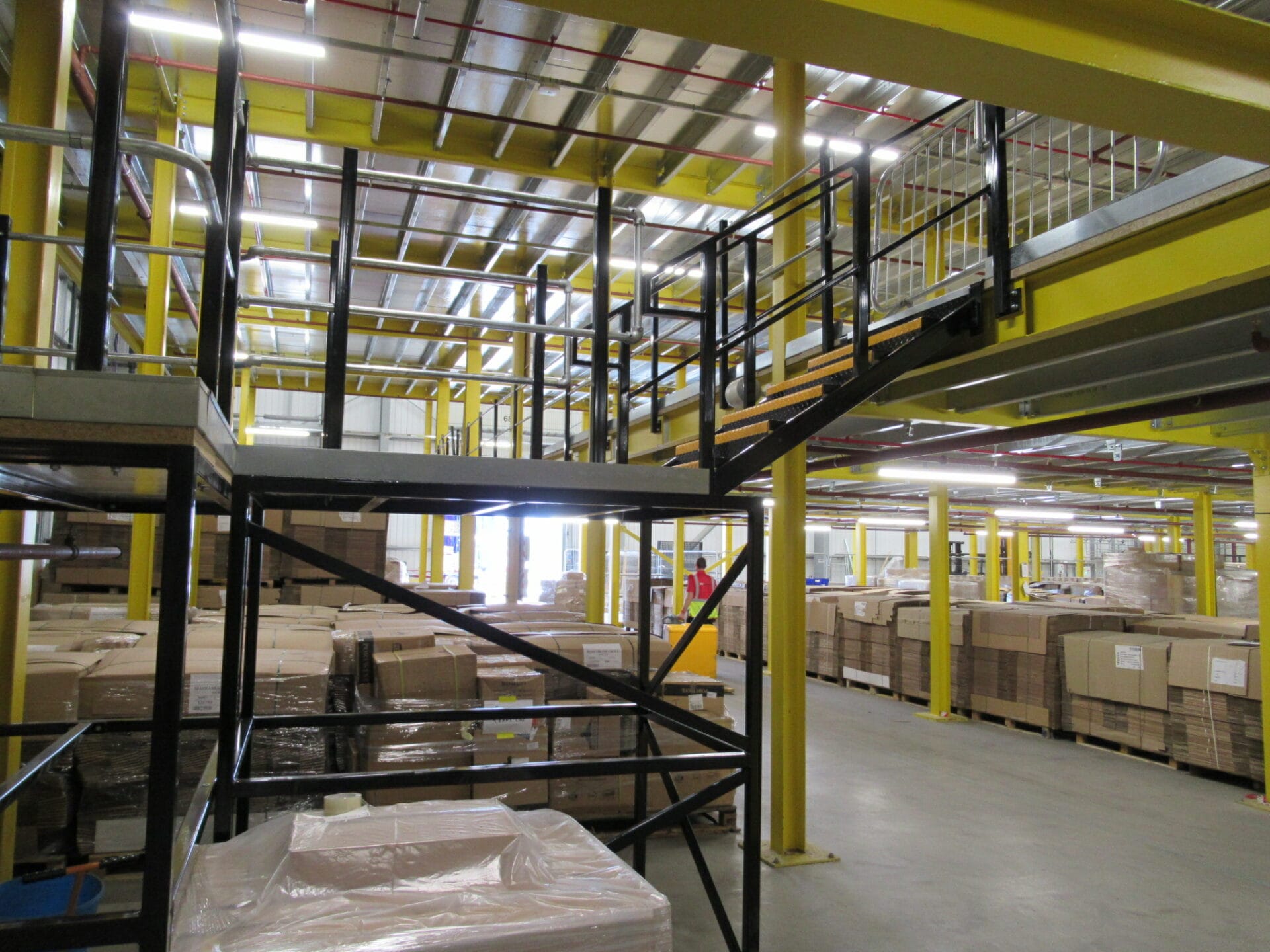The Client
Next is one of the UK’s best-known fashion retailers. They were converting a warehouse into a new distribution centre at Wath Upon Dearne, near Rotherham.
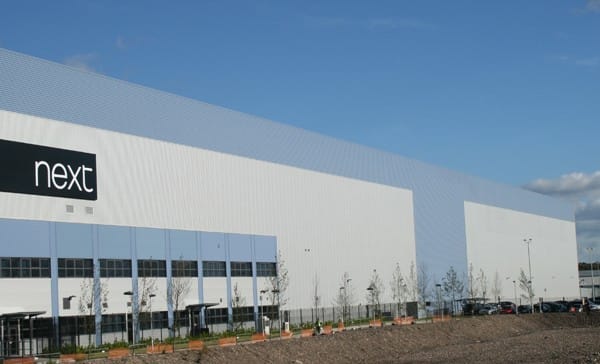
The Project
Next contracted with one of Hi-Level’s distributors, who subsequently brought us on board as their mezzanine supplier. The distributor acted as the interface with the client, overseeing the complete design co-ordination process, while Hi-Level provided the mezzanine design and carried out the installation.
The project included a two-tier, 24,000²m mezzanine floor capable of bearing a load of 6kN/m² to support a specialist conveyor belt sortation system that transports goods around the warehouse in preparation for dispatch to stores and mail order customers.
The sortation system was installed above the mezzanine floor on all three levels, while cable trays from the external electricity supply were channelled under the floor to feed specific areas. Both requirements necessitated the use of additional joists at key sections of the floor and specialist knowledge.
The mezzanine design comprised fire protection, including staircase enclosures – The images show the scale of this floor!
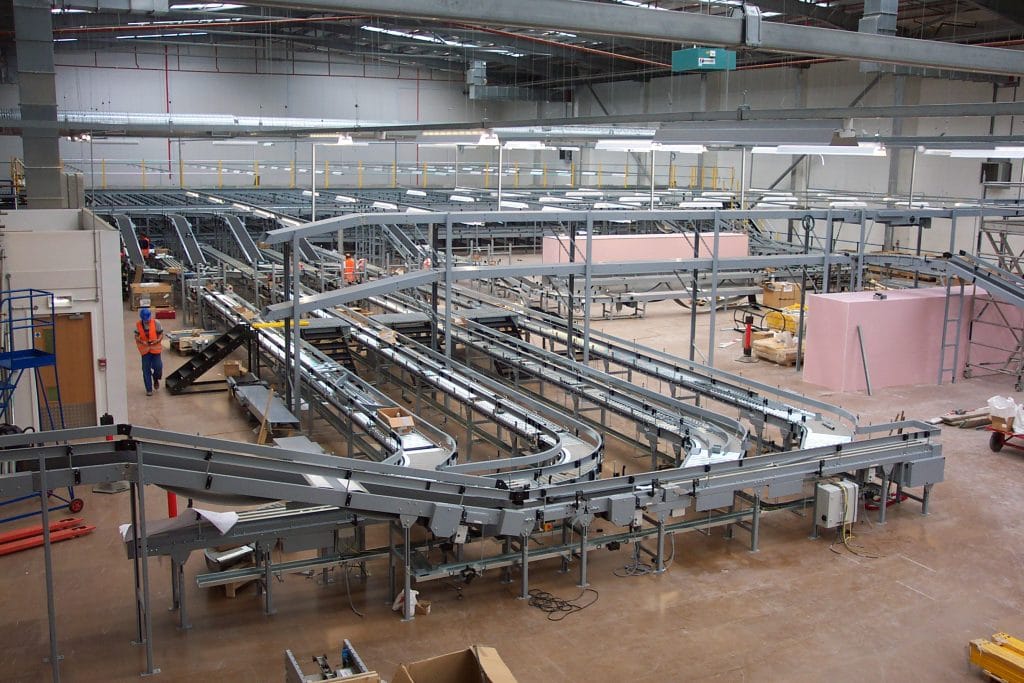
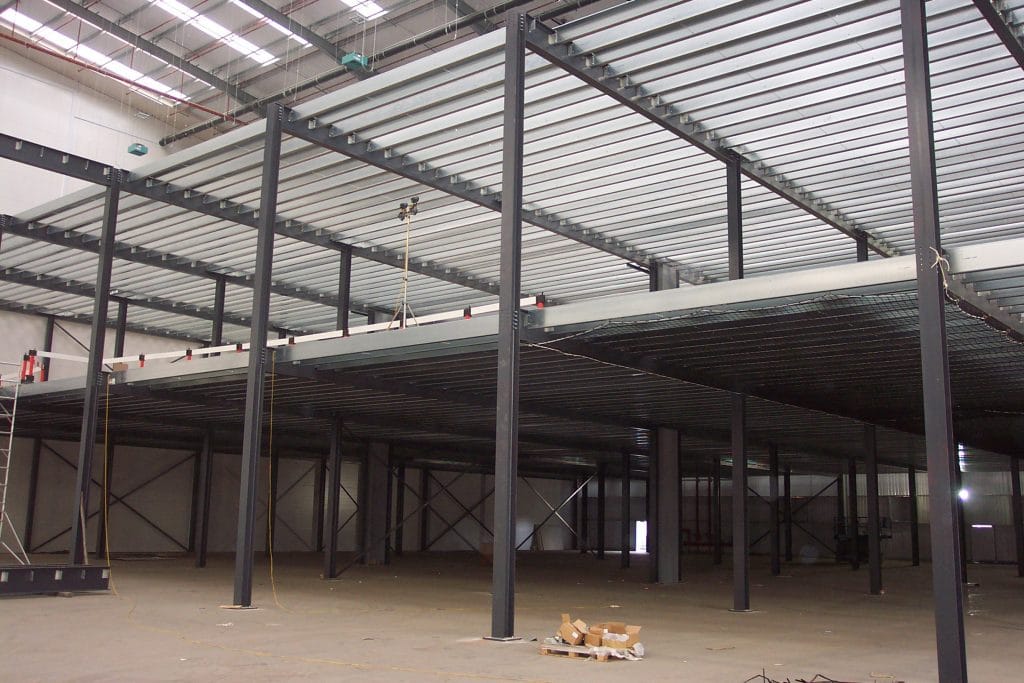
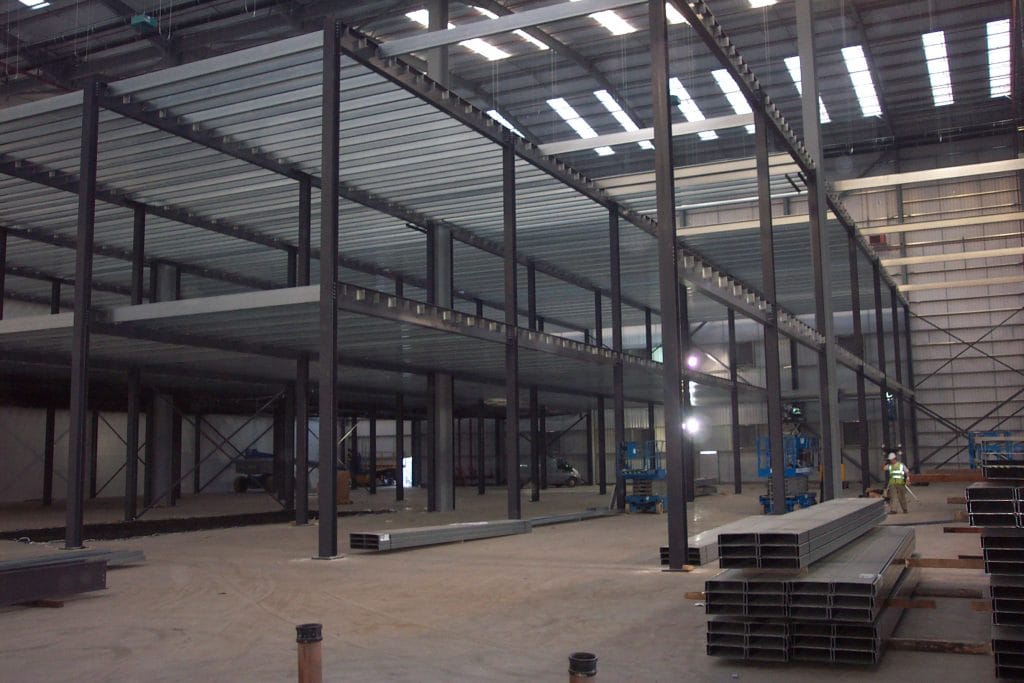

Please get in touch with our sales team if you have any questions regarding previous projects.

