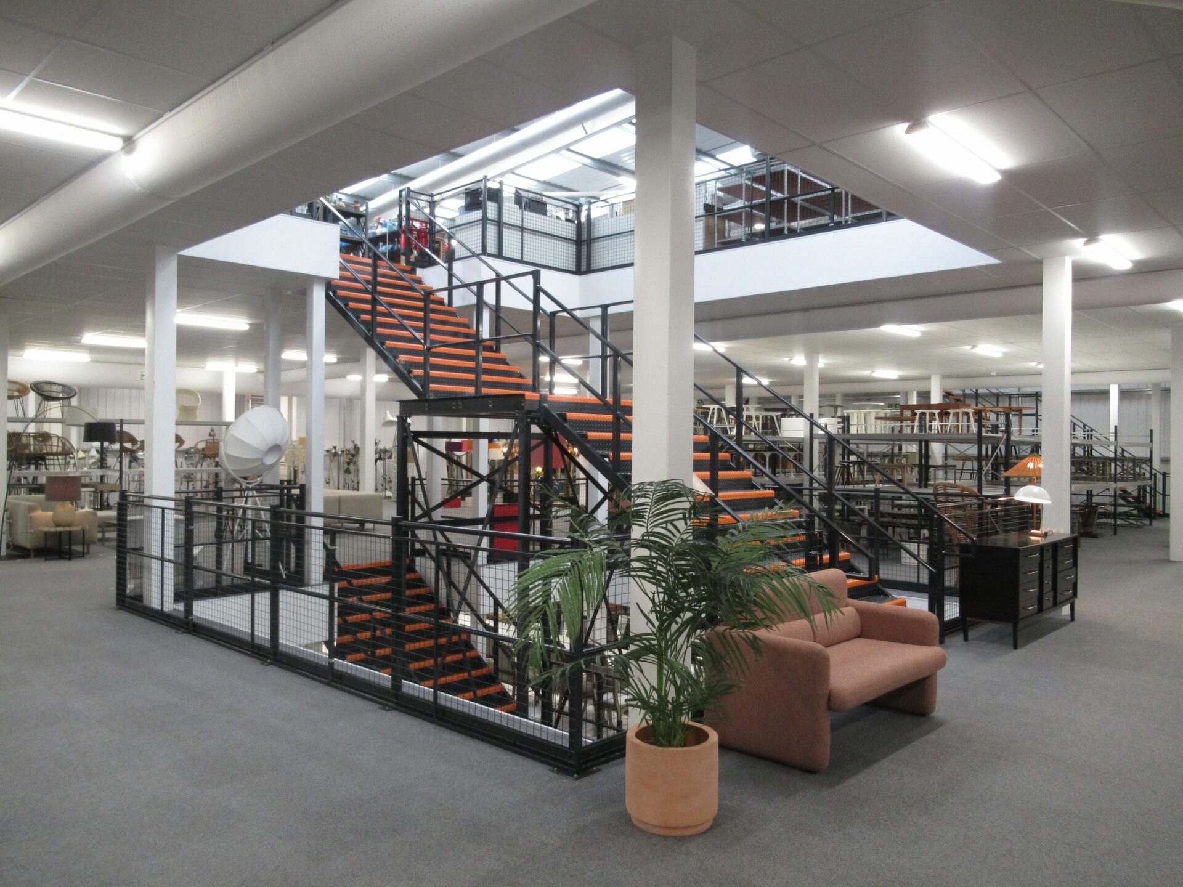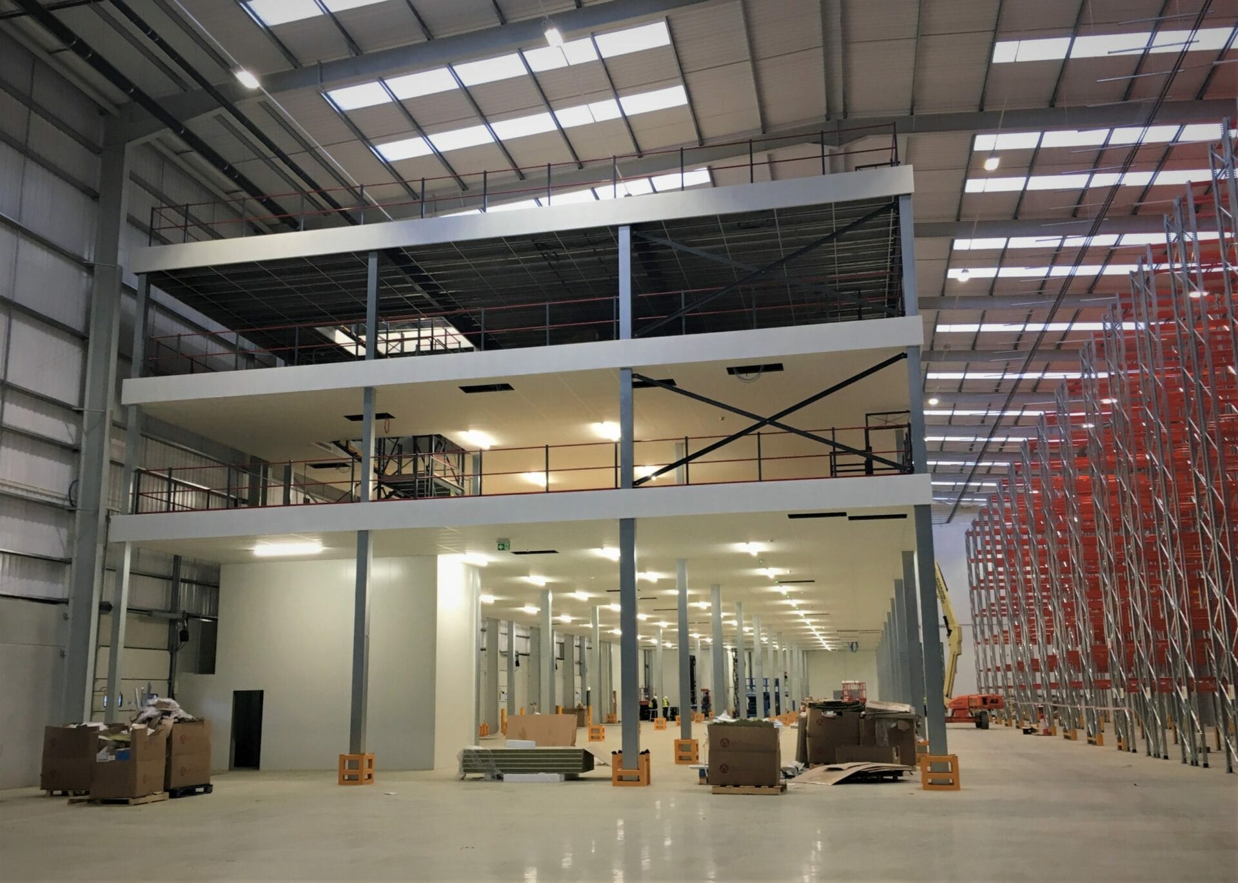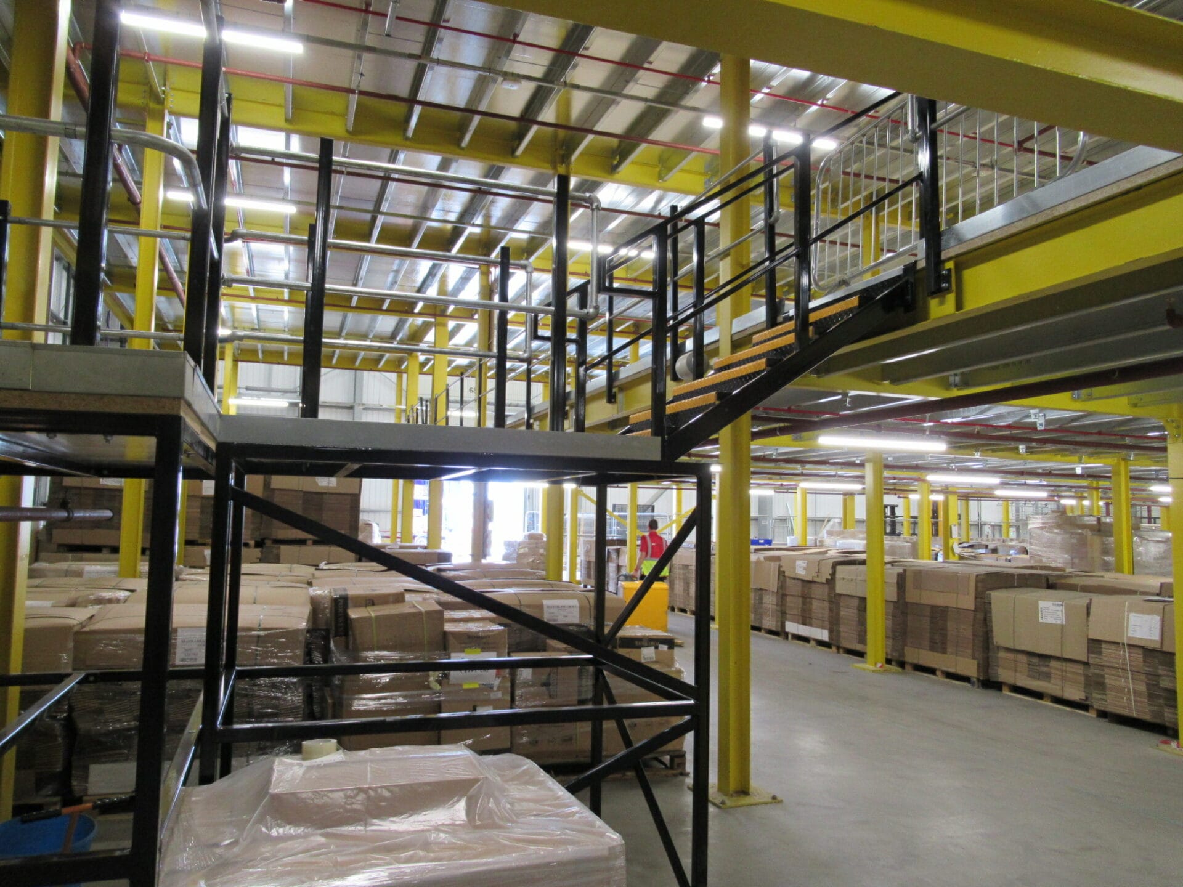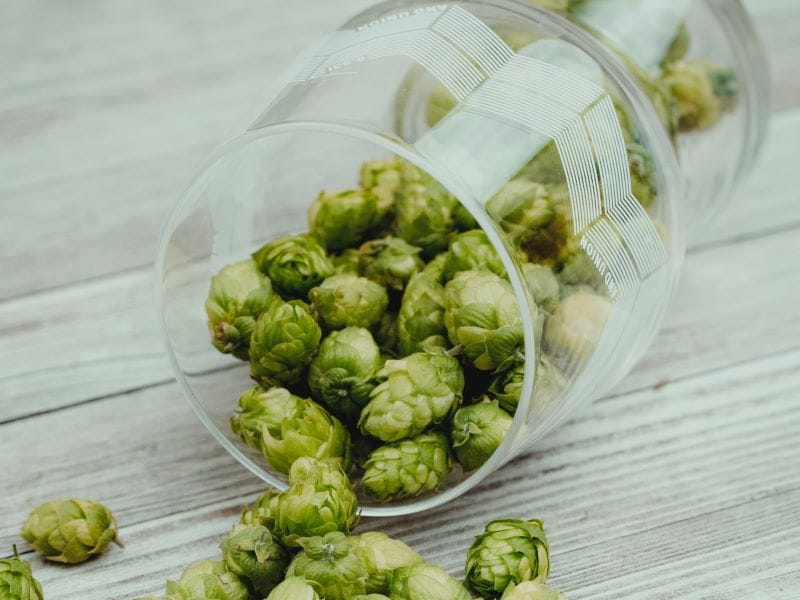
The Client
Hogs Back Brewery are a small family-owned brewery based in Tongham, Surrey. They champion the belief the beer is best brewed locally benefiting their consumers, the local community and the environment.
Having recently celebrated their 30th anniversary the company has adapted from a small brewery and shop to a thriving local business offering informative brewery tours, a great social space in The Tap Room bar and plenty of fantastic events throughout the year.
From growing their own hops to introducing reusable glass bottles they are making great strides in reducing their carbon footprint. In collaboration with other local businesses, their range of draught beers is available in pubs across the South East.
With their products also appearing on the shelves of Waitrose, Sainsburys and other independent retailers it’s easy to see how Hogs Back Brewery is a great option for both the local consumer and those further afield. And with an ever-expanding range of bottled ales, lagers and ciders they have a product to suit everyone’s taste!
The Challenge
Having converted a building previously used as a plumber’s merchants to a new bar space and an aeroplane hangar to an events area Hogs Back Brewery know exactly how to make the best use of the space they have!
Their latest project was to upgrade their Dutch barn. With an apex of around 5.4m there was lots of head room available and the obvious solution to maximising this space was a mezzanine.
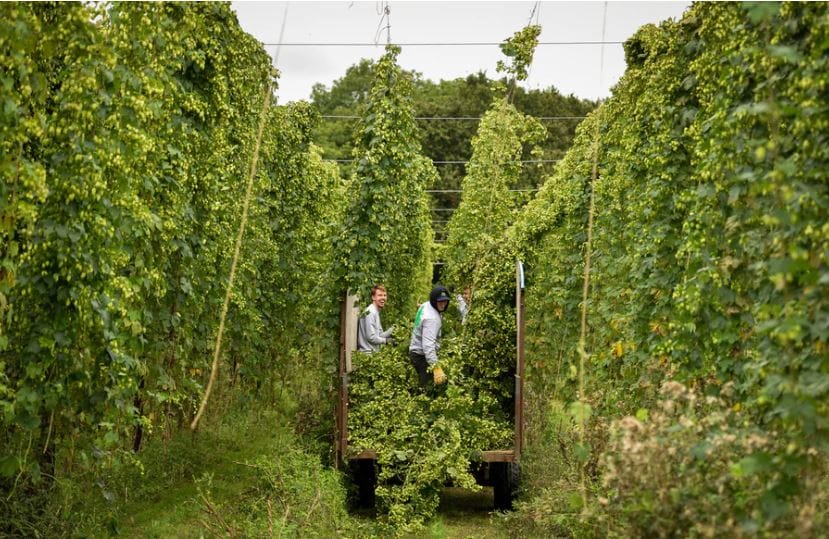
The Criteria
The Dutch barn building on Hogs Back Brewery’s site is used for storage of their finished bottled products. Having been brewed, bottled and labelled the bottles are palletised and stored in this building ready for forwarding on to retailers or for re-stocking their onsite shop.
The mezzanine had been an idea the business had a couple of years ago but on a recent revisit to the thought it was deemed a ‘no-brainer’ in terms of being the most cost-effective way of creating more space in this building.
The mezzanine would need to be able to accommodate a heavy load, given the type of product it would be storing, and provide easy access to the palletised goods to be stored there.
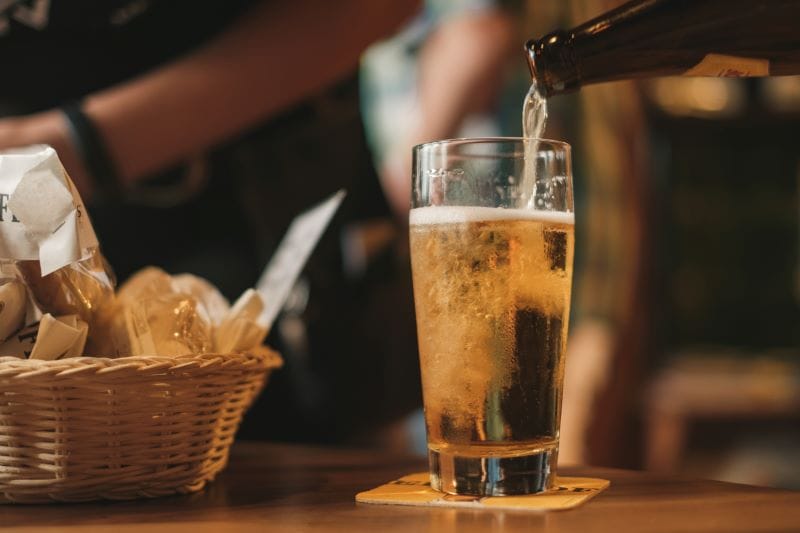
Specifications
- Single Tier
- Approx 80m2
- Heavy storage usage
- Edge protection, pallet gate, loading plate and cat ladder
- One Hour Fire Protection
The Result
With the Hi-Level Project Manager surveying the site he was already familiar with the client’s requirements meaning he could hit the ground running. Hogs Back Brewery’s Design and Construction Consultant, Ben Waugh remarked ‘he was a delight to deal with from start to finish’.
The mezzanine floor and fire protection were fitted in less than a week meaning minimal disruption to the business and Hogs Back Brewery have wasted no time at all in putting the new space to good use.
This has been another fantastic project for the Hi-Level team to work on and we are especially pleased to support a local business by providing the space it needs to continue to meet it’s customer’s demands.
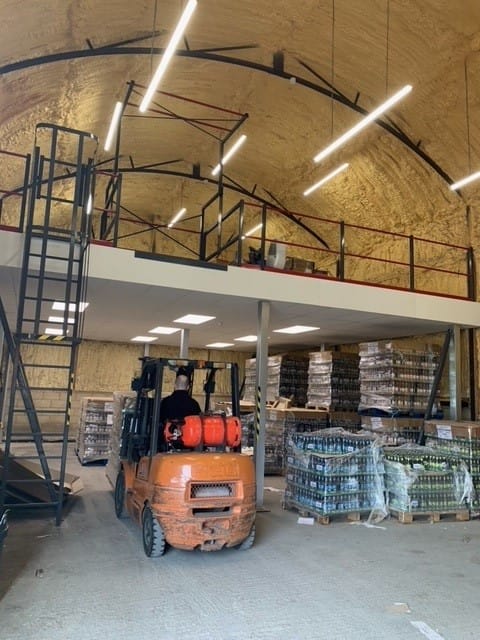
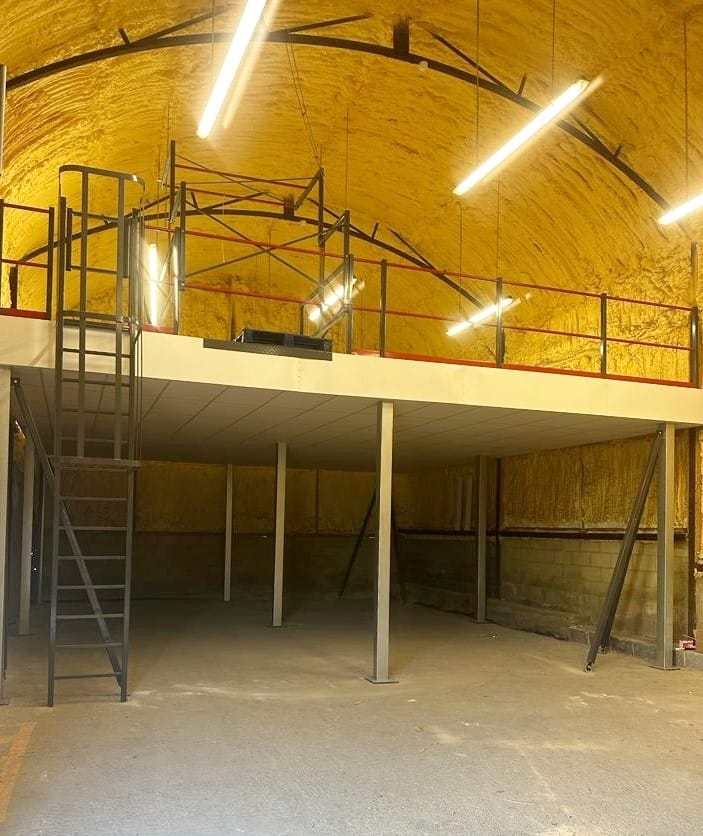
Testimonial
“Leeroy (our Project Manager) was a delight to deal with from start to finish. The installation team was amazing and the whole mezzanine install was completed in less than a week.”
Ben Waugh, Design and Construction Consultant

