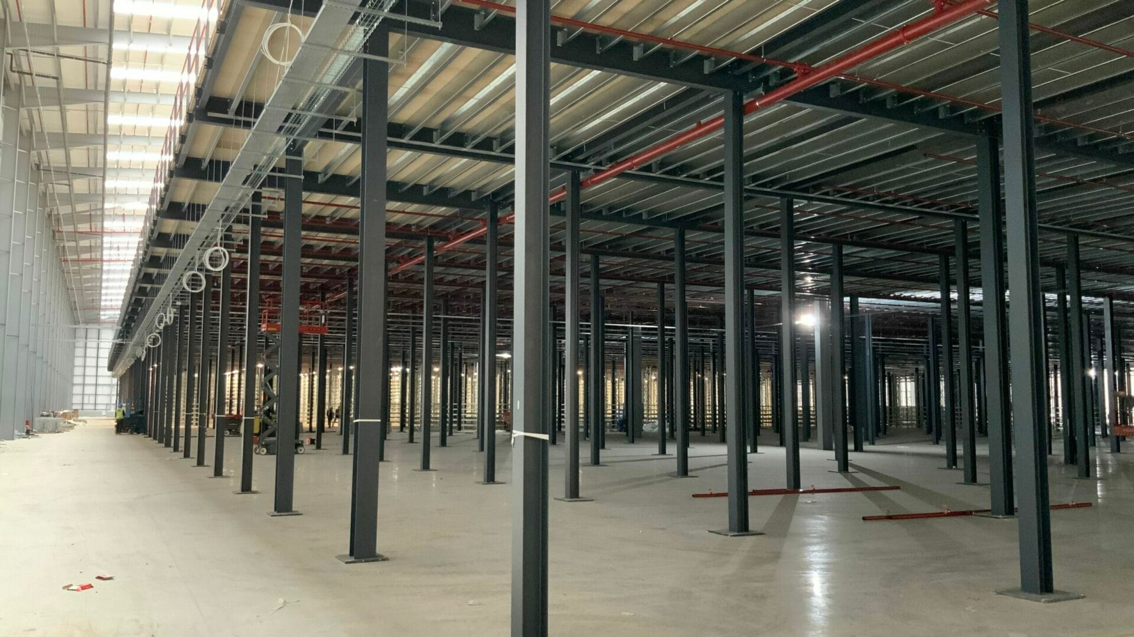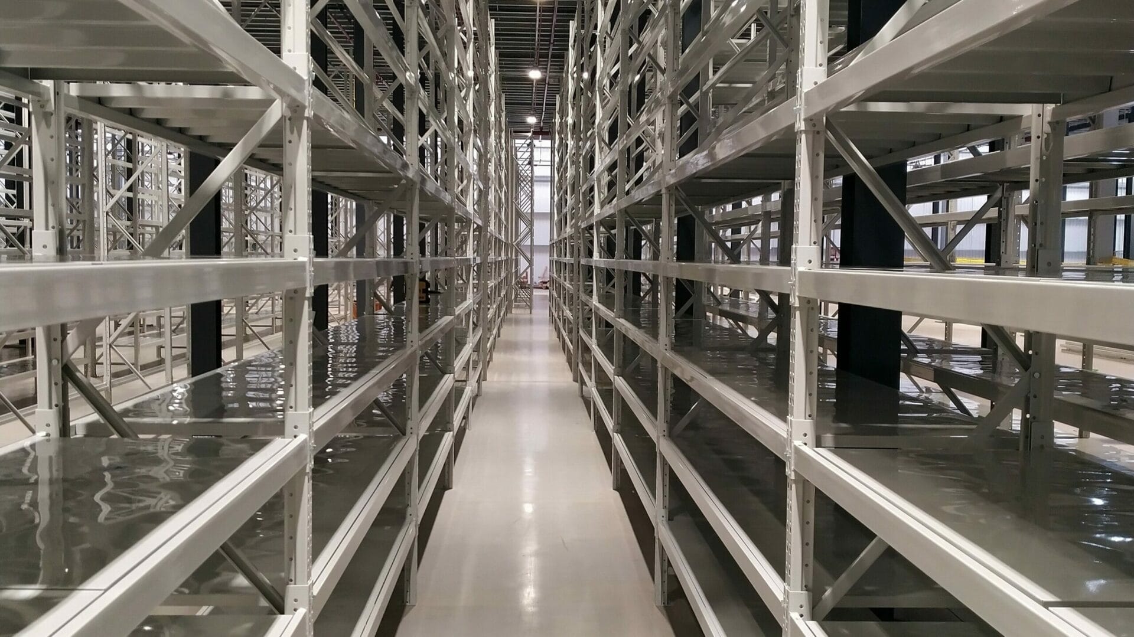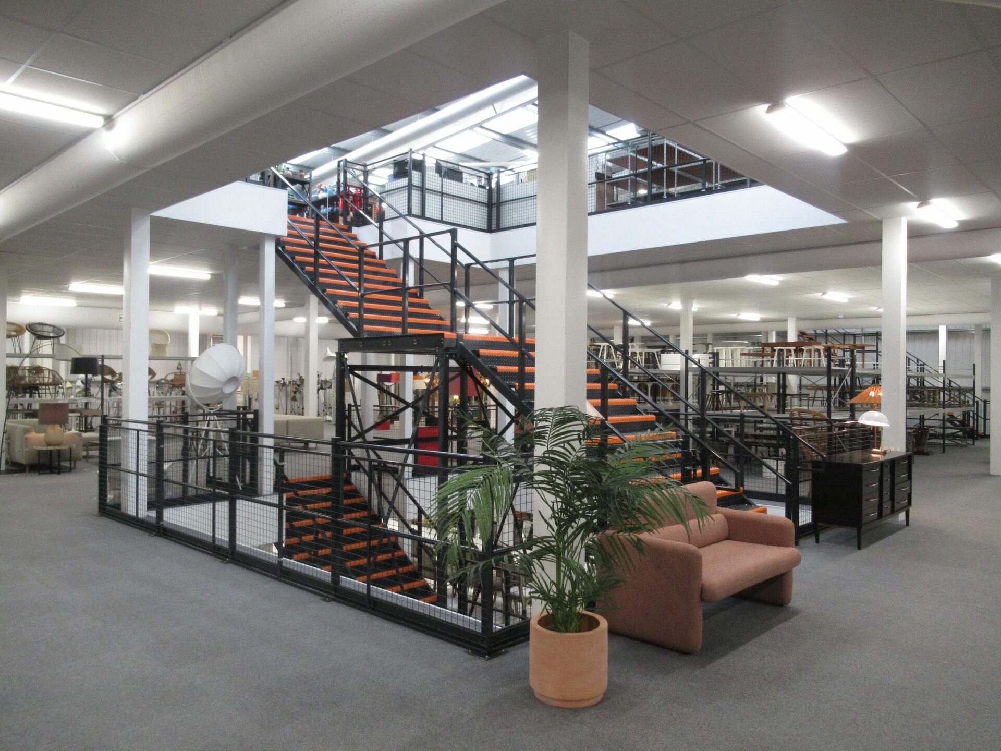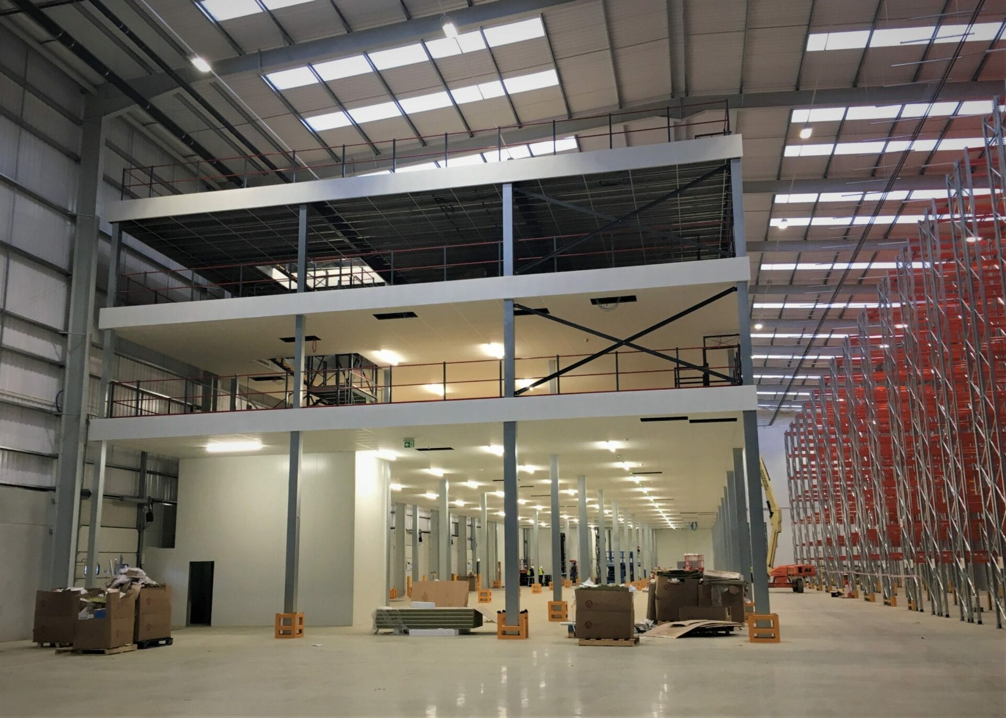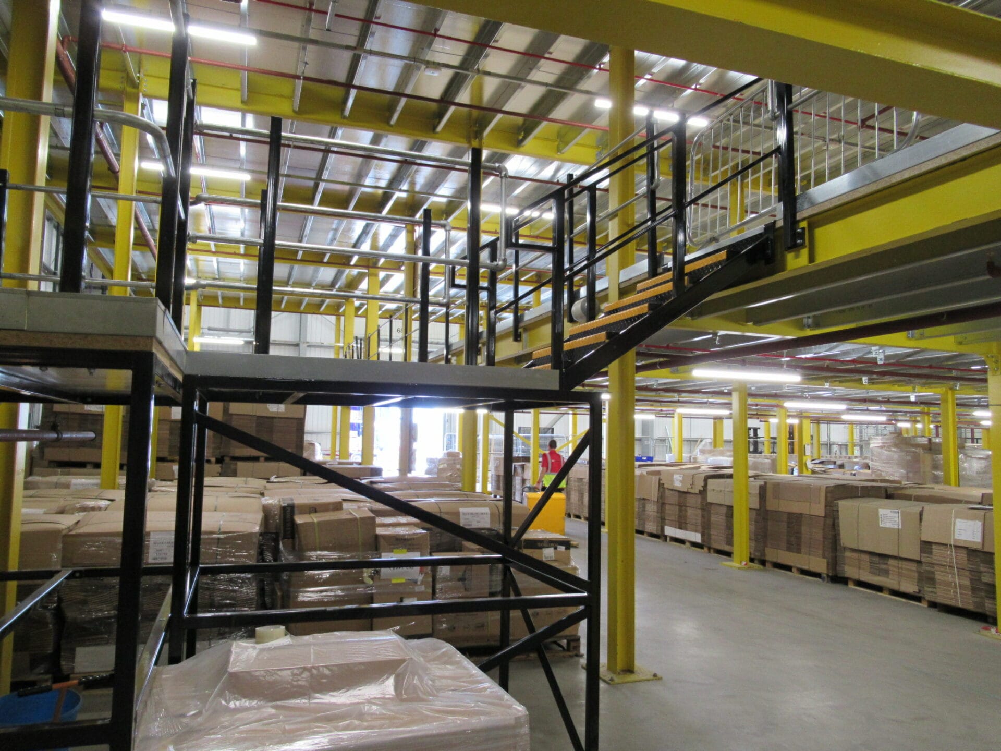The Client
With the demand for eCommerce purchasing increasing in the UK, an international client wanted to invest in a new DC in the Midlands that would cover current and future customer purchasing demands. Having chosen their warehouse, the client required a mezzanine floor to be built quickly and to a high quality.
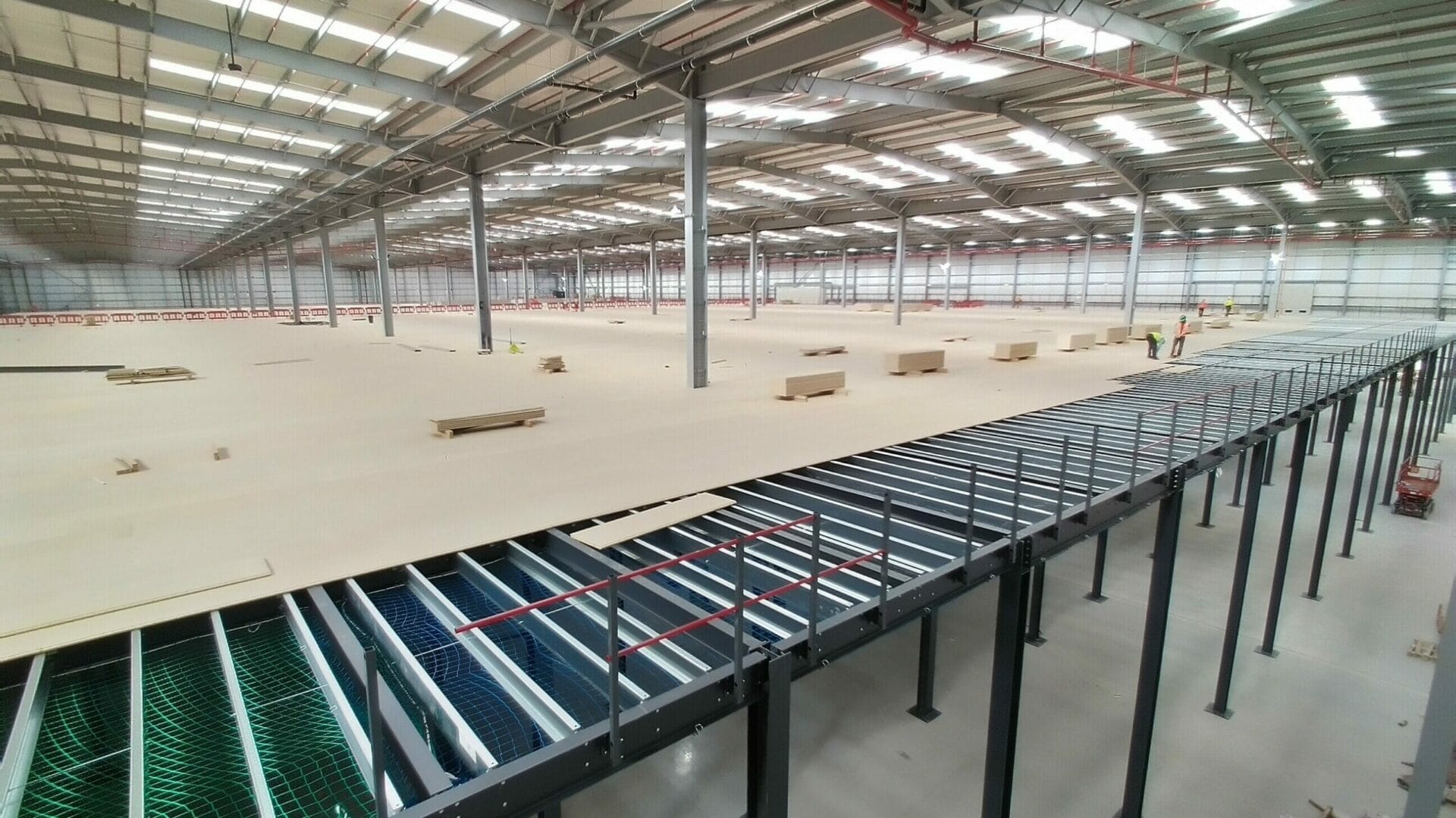
The Challenge
To design, fabricate and install a large mezzanine floor and decking, whilst the UK endured the Covid pandemic with limited availability of steel and decking for construction projects. The client had very demanding timelines and the project site was congested with many trade contractors.
The Criteria
The Mezzanine requirements were as follows:
- 17,000 Sq m floor size
- 10 kN live load
- Ancillaries: 5 General access staircases and 1.5m handrail plus kick-plate
- Install a goods lift
- To design a mezzanine that is 7m above the ground to maximise the storage capability for retail stock in the warehouse
- To build the mezzanine to a very tight schedule so the customer can manage eCommerce orders
Other criteria included:
- Mezzanine floor designed to accommodate robots. This is both above and below the mezzanine
- A floor covering solution for robots that is durable and assists with automated pick and pack operations
The Result
Hi-Level designed, fabricated and installed a value engineered mezzanine solution to plan that also conformed to relevant Construction and Management Regulations. The customer is now able to prepare for eCommerce and deliver their 5 year business plan.
