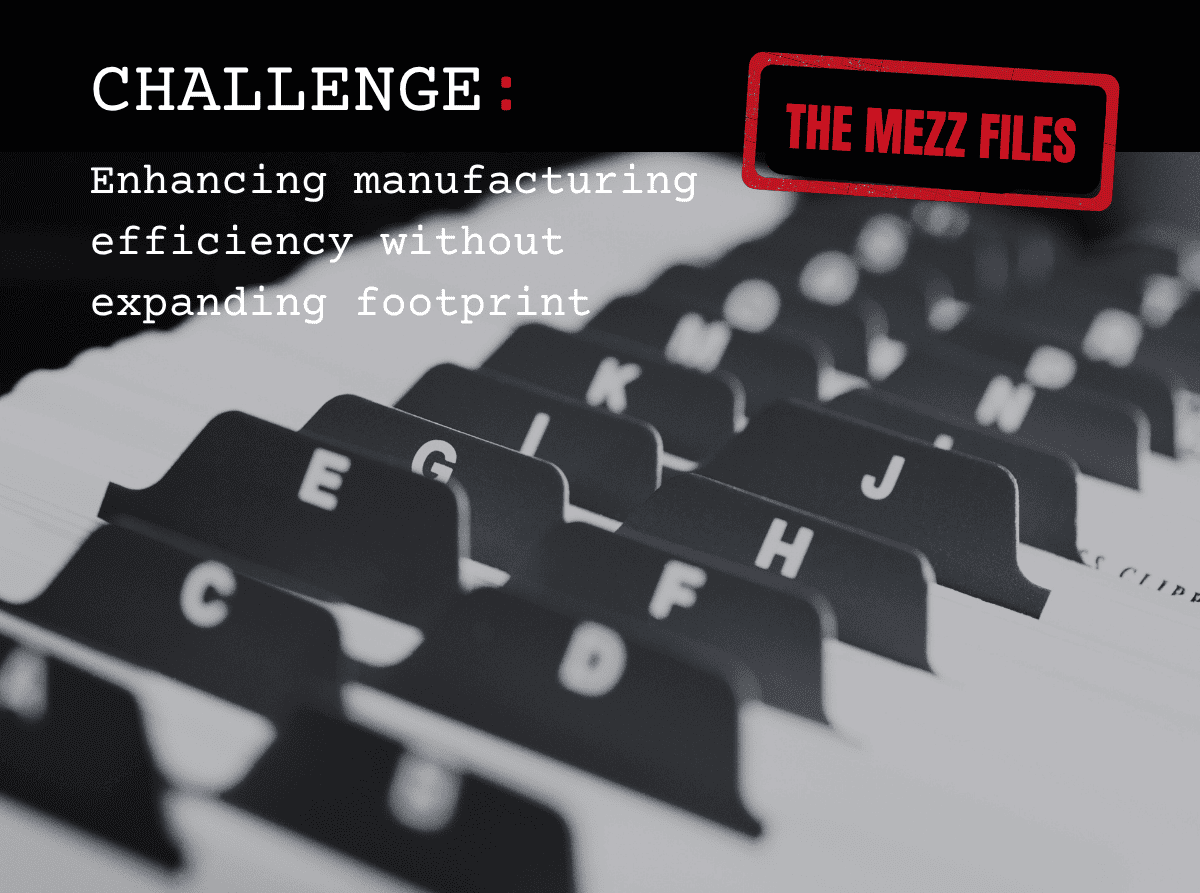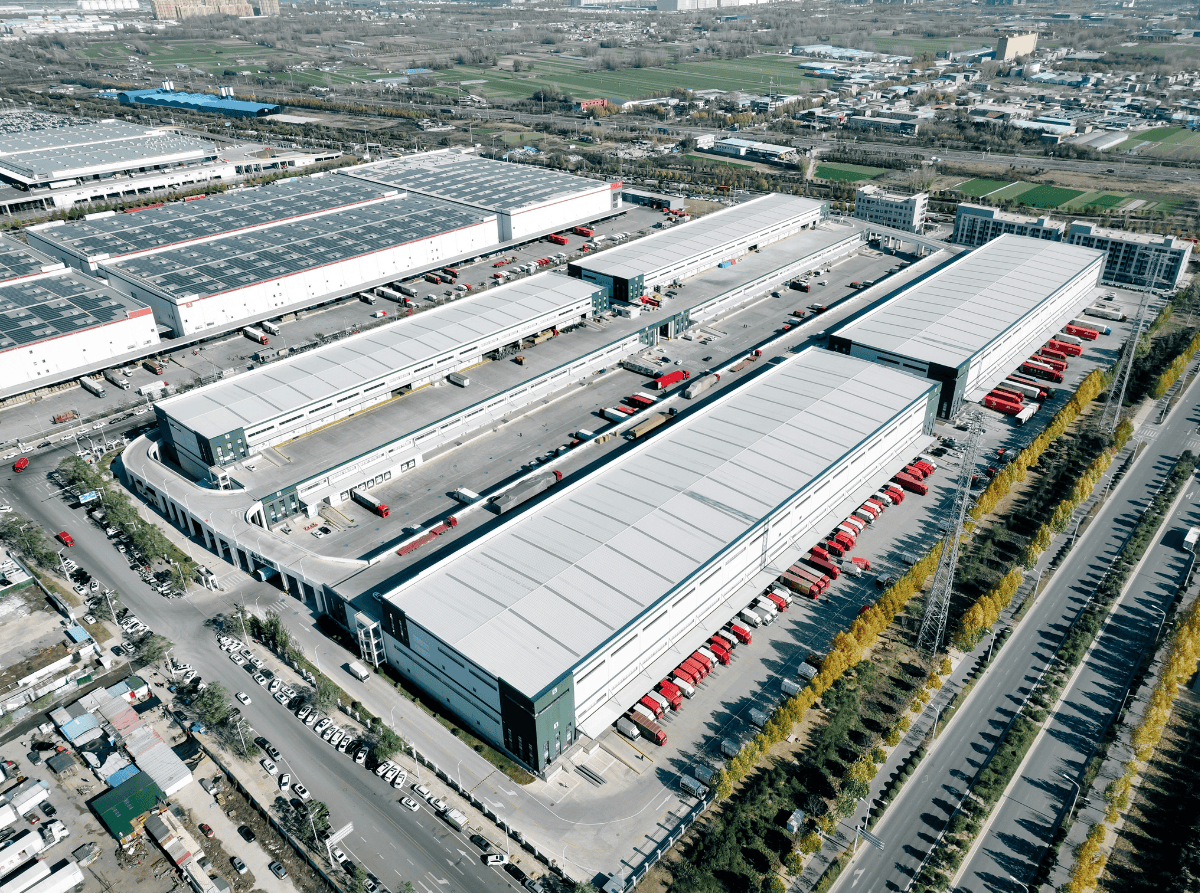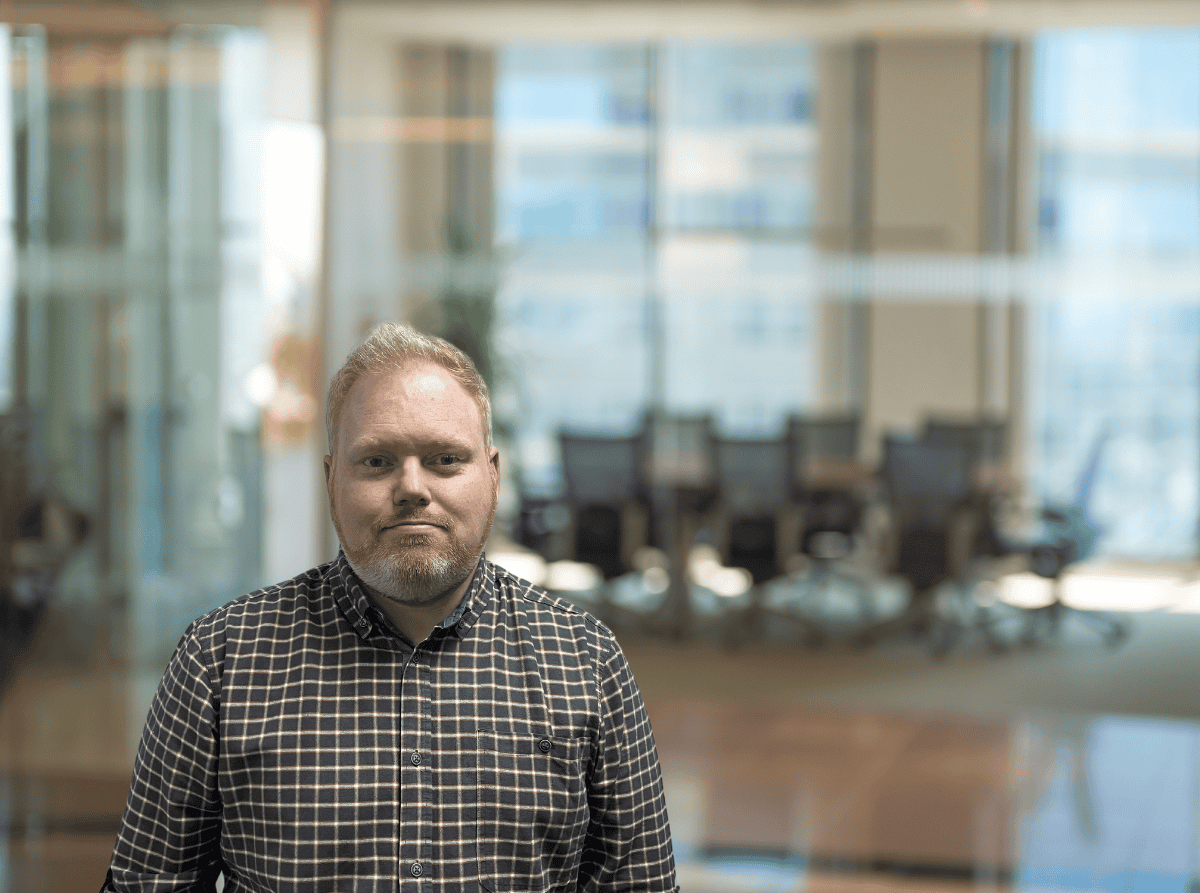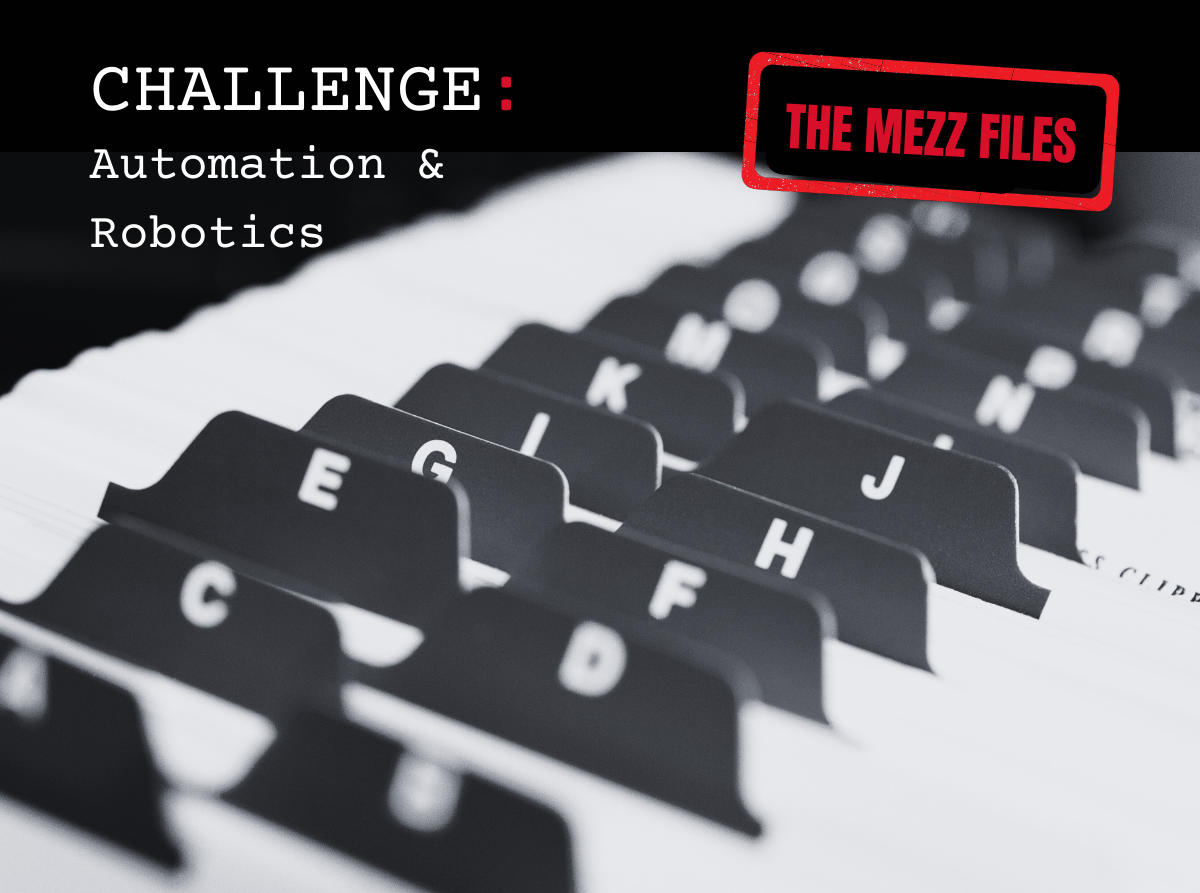Hi-Level Mezzanines has provided a turnkey service to clients wanting to benefit from streamlined project management and a single point of contact, from consultation to mezzanine installation and fit-out of their new space.
We have been able to open clients’ eyes to ideas they may not have thought of – and hone in on what they really need. At Hi-Level Mezzanines we create space for amazing things to happen thanks to our advanced solutions.
From piling to mezzanine decking, office spaces, canteens and goods lifts, Hi-Level Mezzanines has unrivalled expertise thanks to our team of structural engineers and a 30-year track record.
The advantage of a turnkey solution is one point of contact and one invoice, as well as coordinated project management so the work is done at the right time in the right order with efficient management of contractors.
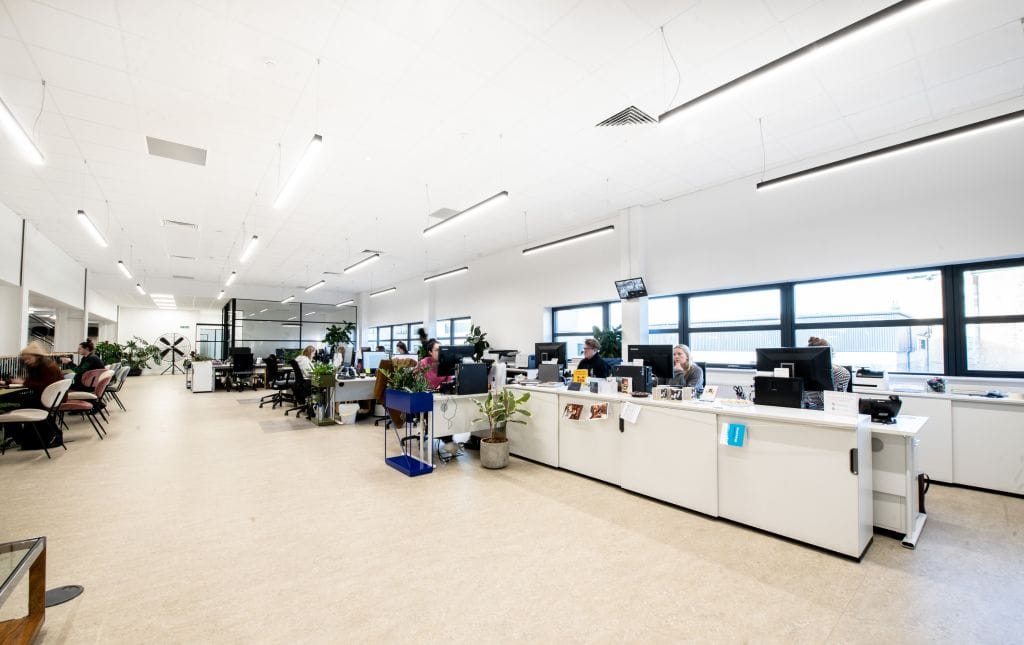
Case study – Granger Hertzog
An example is our work for Granger Hertzog, a company hiring furniture and props to the film industry. As a result of continued growth, particularly due to its online presence, the business had made the strategic decision to relocate to new and larger premises.
We had worked together before and Hi-Level Mezzanines was appointed main contractor for the whole project.
Key to success was mezzanine design that maximised use of the unit whilst also minimising obstruction for Granger Hertzog’s products, with as much open and productive space as possible so clients could browse the company’s wide collection of eclectic pieces from around the world.
The challenge was to provide a clean and simple multi-functional facility with integral space for Granger Hertzog’s logistics team to ensure operations ran smoothly and efficiently. Criteria were discussed and honed during many design meetings so we could execute the brief to the company’s exact requirements.
Full fit-out programme
The full fit-out programme included a two-tier mezzanine which would provide 16,000ft² of floor area per tier with a loading of 4.8kN/m². The mezzanines incorporated a central feature staircase and two fire escapes as well as one-hour fire protection.
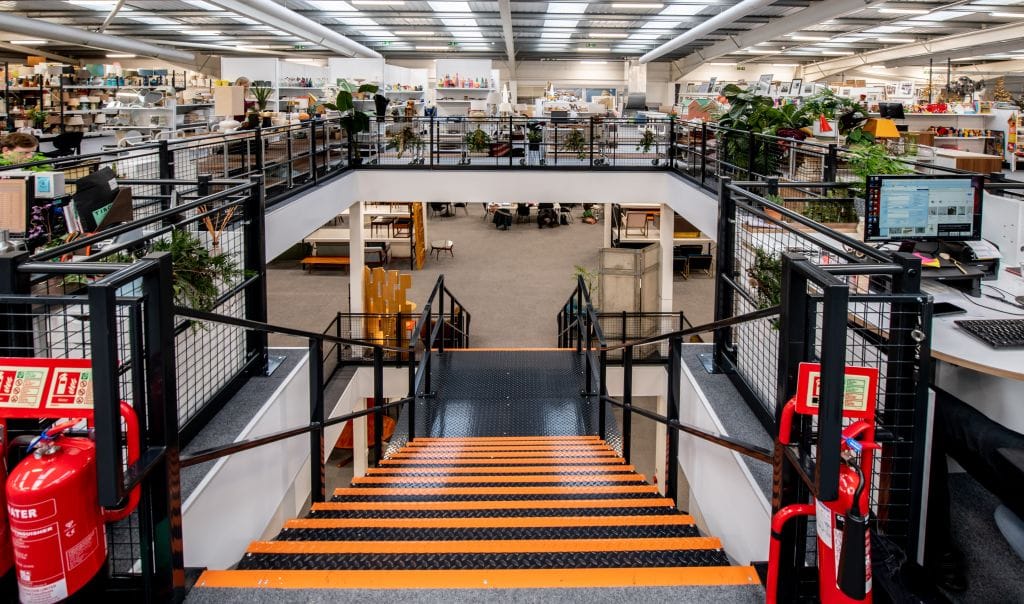
As the main contractor, we were also responsible for full decoration of the ground and first floor. This included creating new ground-floor offices, toilets with full water supply, meeting room and a staff kitchen. Such areas had to be executed with partitioning, lighting and power/data cabling and a new ground-floor fire exit.
Over nine months we perfected the ideal design solution for the new showroom; provided a detailed layout which complied with all the relevant building regulations and would minimise any safety risks; carried out structural investigations to make sure the floor slab could support the column loads from the mezzanine floor; installed piling and a lift pit; and, to open more space between the showroom and office area, removed the full height partition wall on the existing first-floor level then reinstated it from the new second floor level to the underside of the roof.
We delivered a 6m2 ‘atrium’ for the main staircase tower in the centre of the show-room; created multiple rooms for staff; and maximised space for employees while improving the efficiency of Granger Hertzog’s operations.
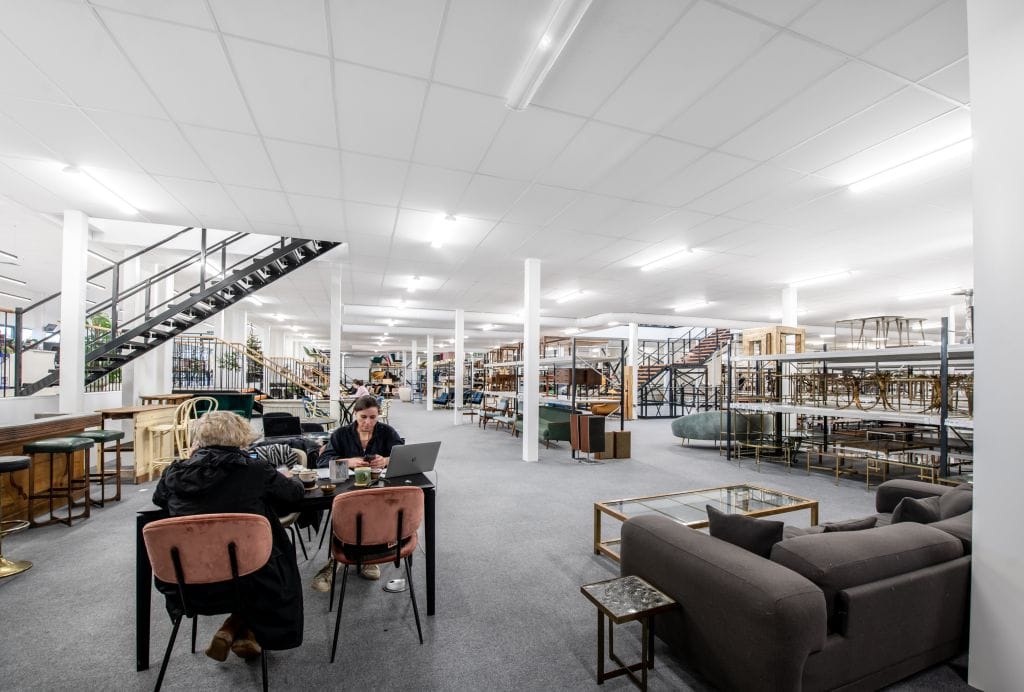
Regular communication
The finished showroom captured Granger Hertzog’s vision for a modern open plan concept full of light and character. The larger premises provided ample space to display its extensive collection across three floor levels. Throughout the build, Hi-Level Mezzanines made weekly site visits and such regular communication resulted in both parties being extremely pleased with the finished look.
Read the full case study here.
Hi-Level Mezzanines provides mezzanine floors of the highest quality in the industry, yet remaining competitively priced thanks to the expertise of our team of qualified structural engineers, innovative digital design process and advanced solutions.
For more information on how to optimise your space with a mezzanine solution, please contact us at [email protected] or call 01730 237 190.

