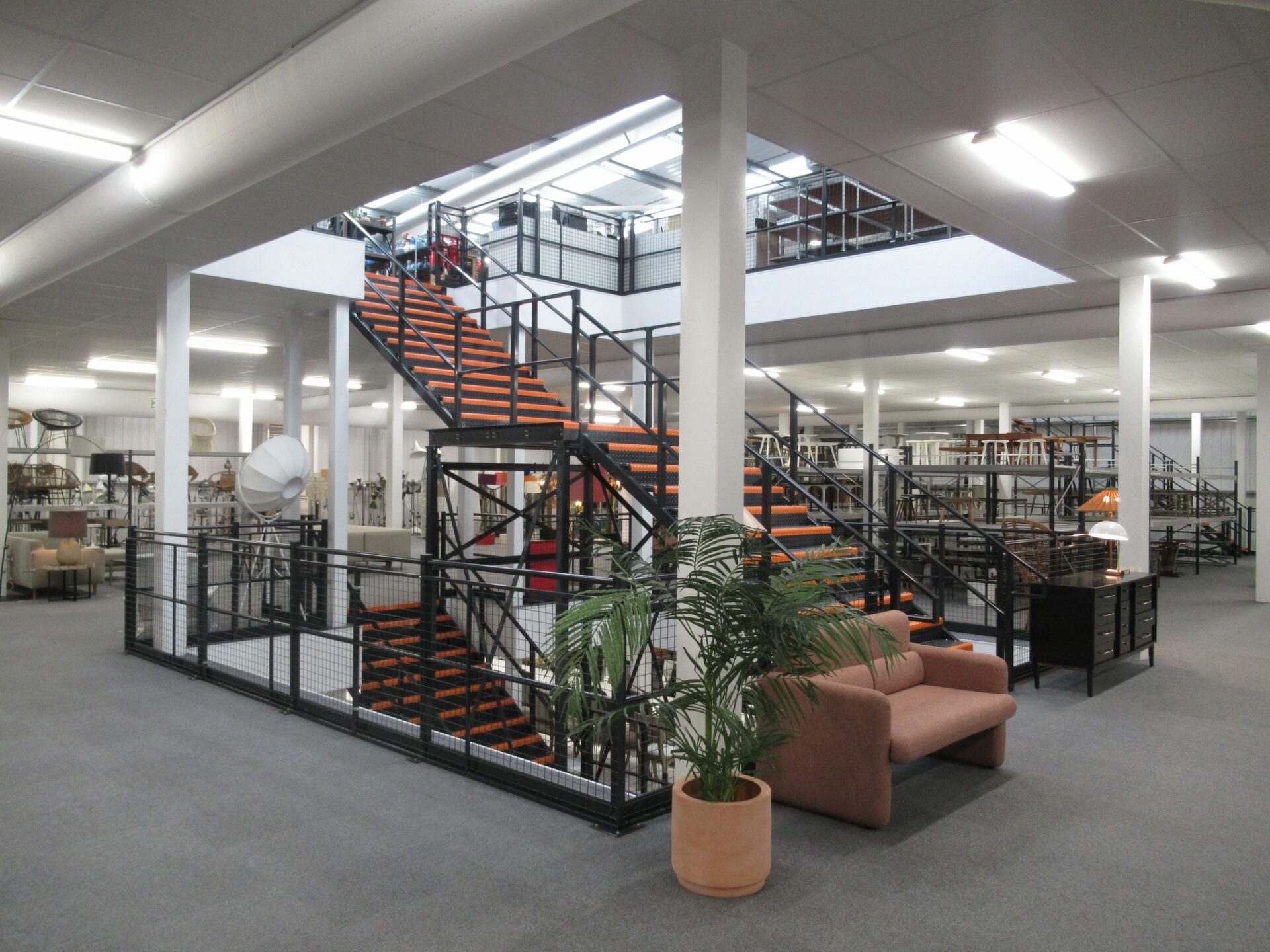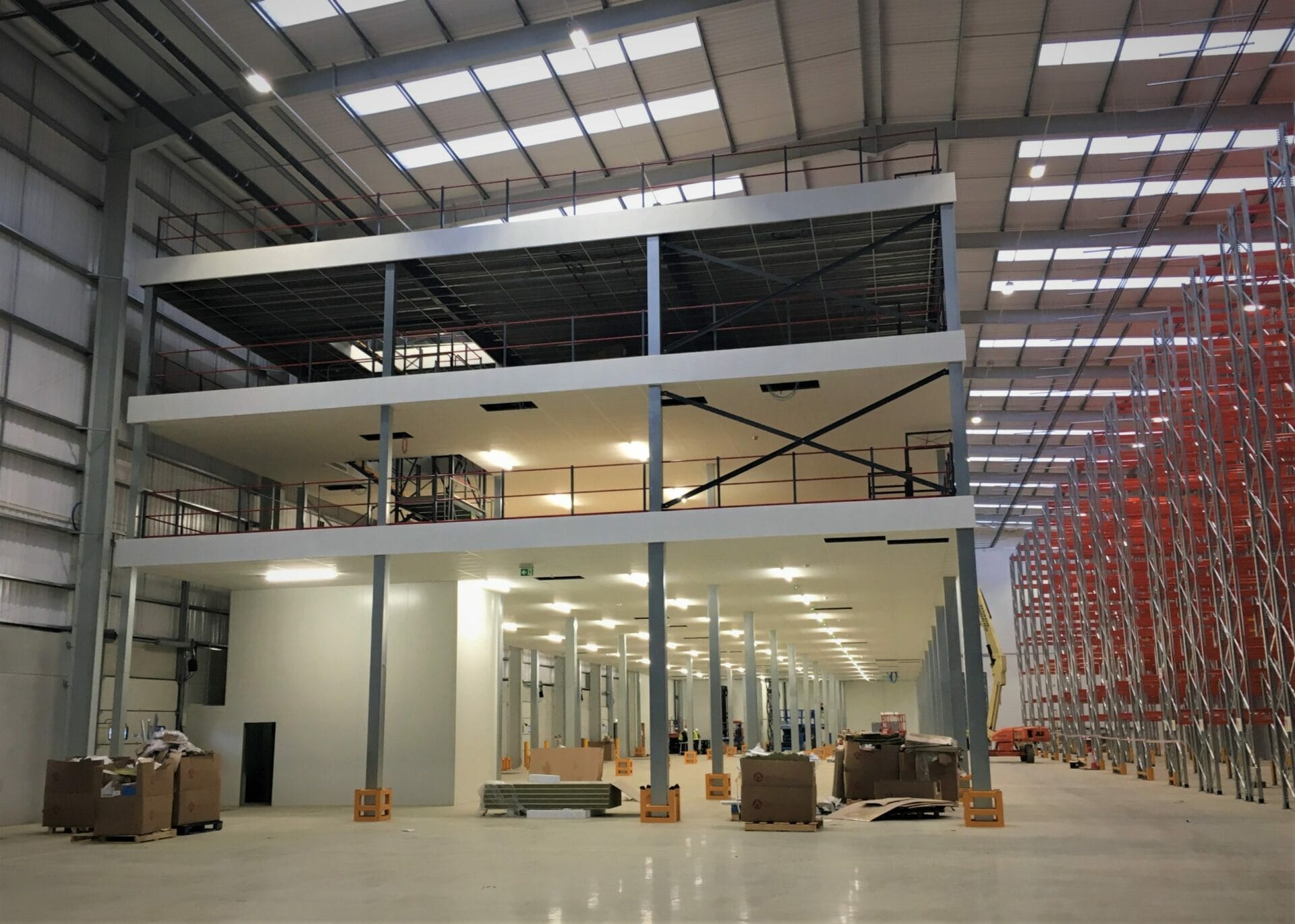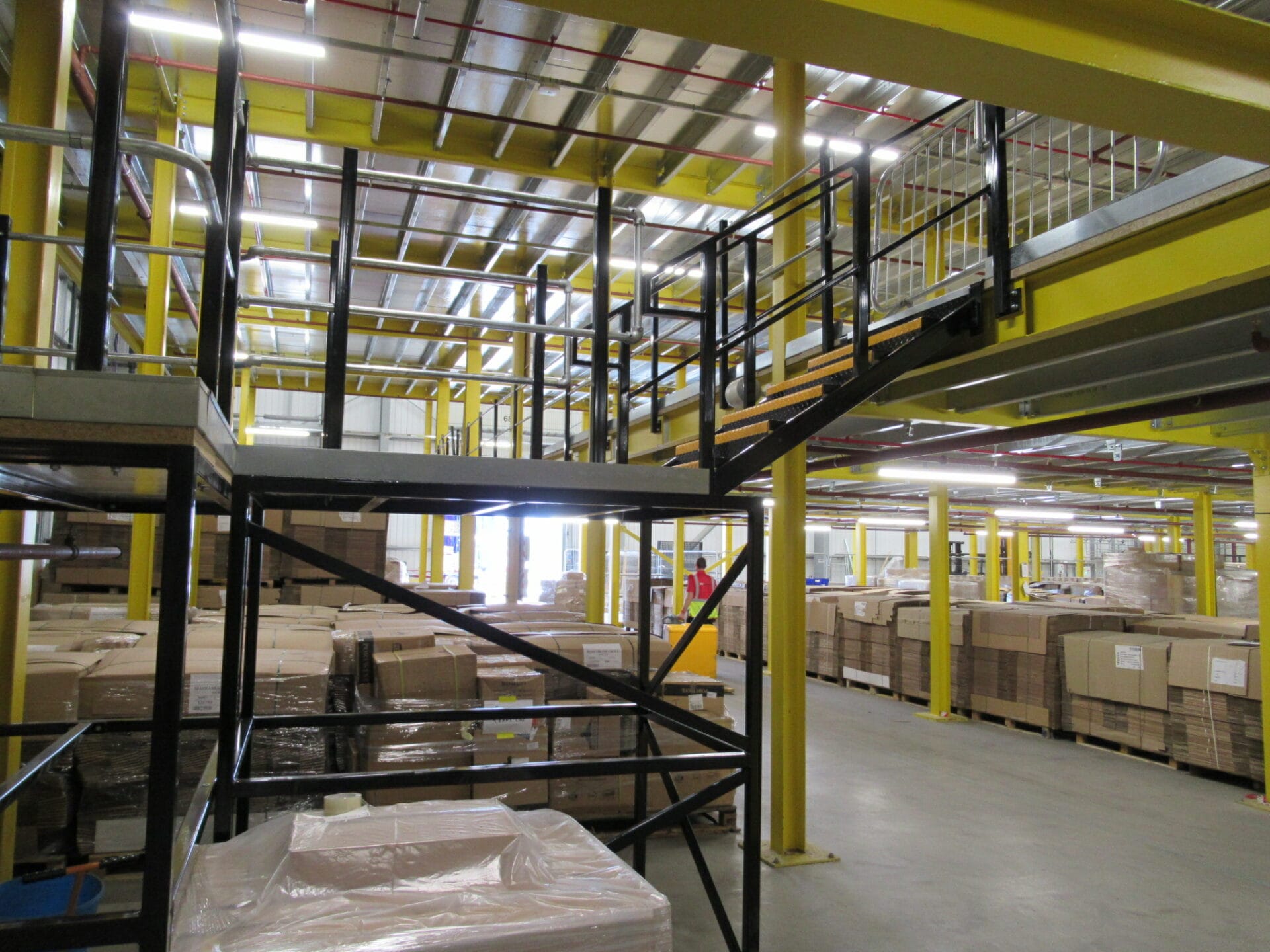The Client & Challenge
Building contractor Magrock invited Hi-Level to tender for this particular floor after being dissatisfied with a previous mezzanine floor supplier, who failed to meet their requirements. The end client, Clipper Logistics, is a UK leading logistics solutions company.
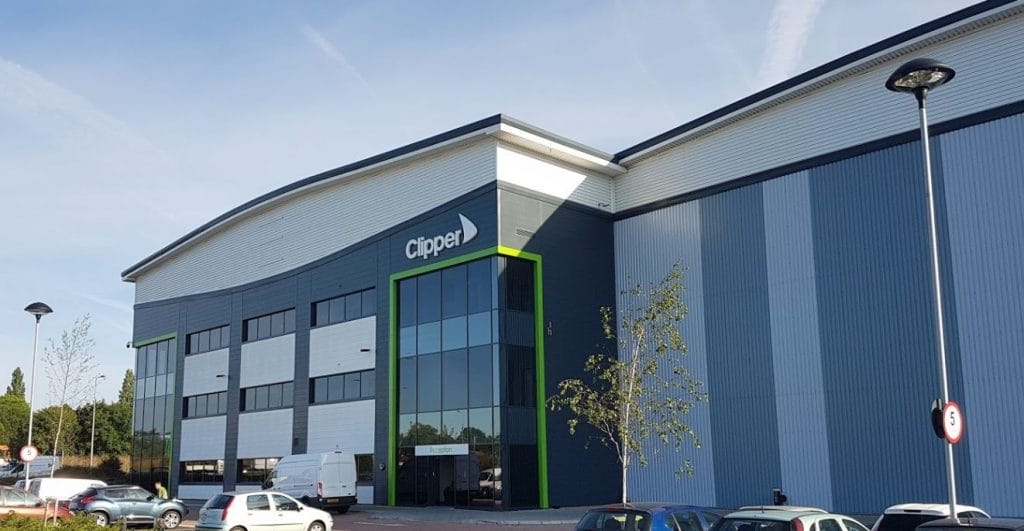
The Criteria
Clipper Logistics required the mezzanine floor within a new distribution centre for one of their clients.
The final requirements of the project were detailed as follows:
- Mezzanine Floor – 34m x 12m
- Featuring 1 extra width general access staircase and 1 galvanised utility escape staircase
- Side mounted handrail painted to the clients specification
- Chamfered and countersunk fixing in base plates
The Solution & Result
Despite delivery and installation being on a tight timescale, the build program was completed over a period of 9 days, finishing in December 2017.
“Hi level were appointed to carry out a single story extension within a live warehouse environment. The project was delivered on time and to a high standard throughout. This was our first project with Hi level and we would not hesitate using them again as their attitude from tendering the project through to completing the works was second to none. Thank you to everyone involved” David Brewer, Construction Director – Magrock
Take a look at the finished product below:
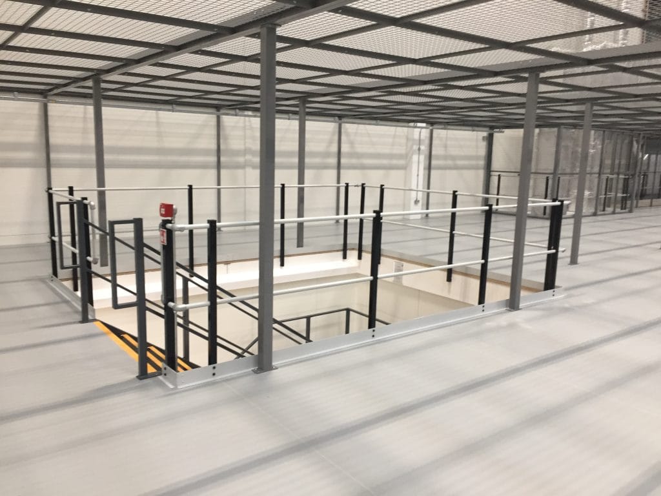
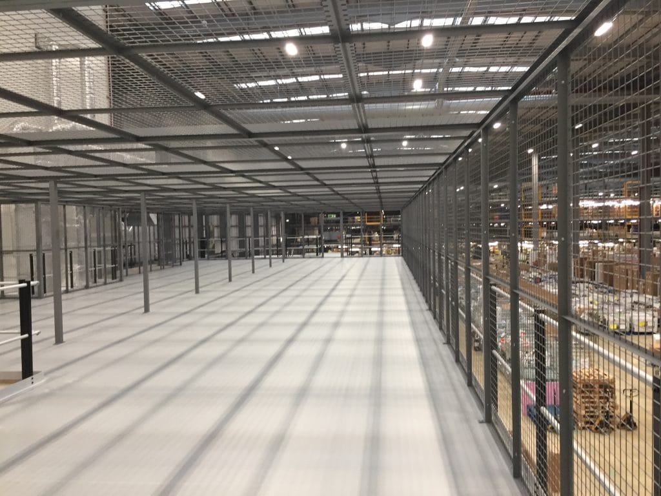
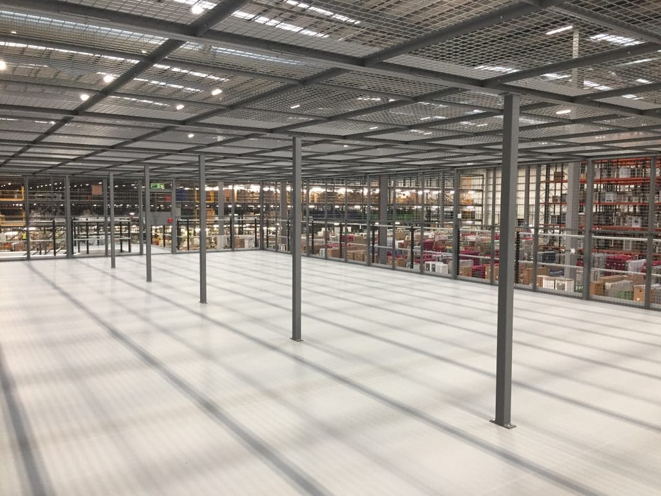
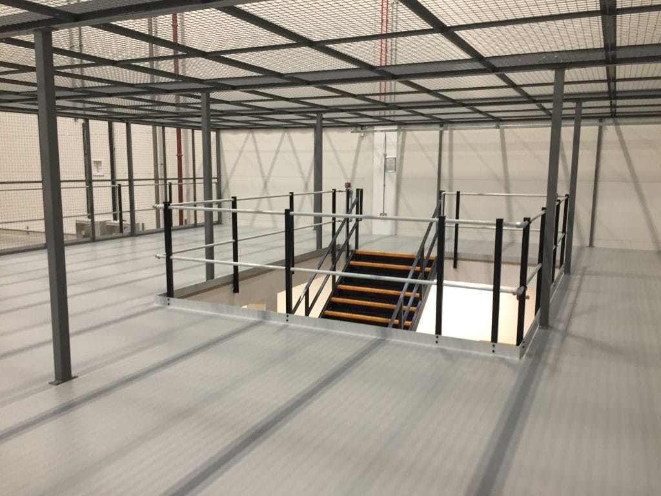
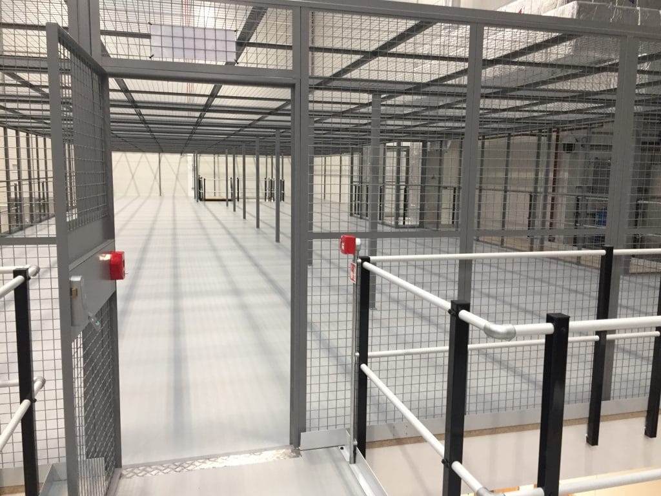
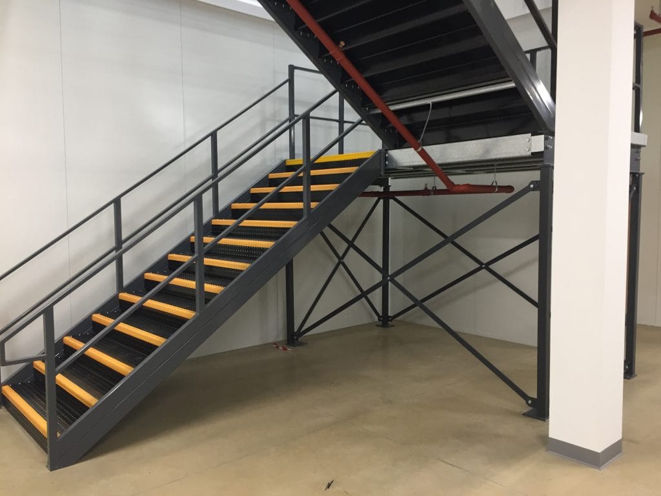
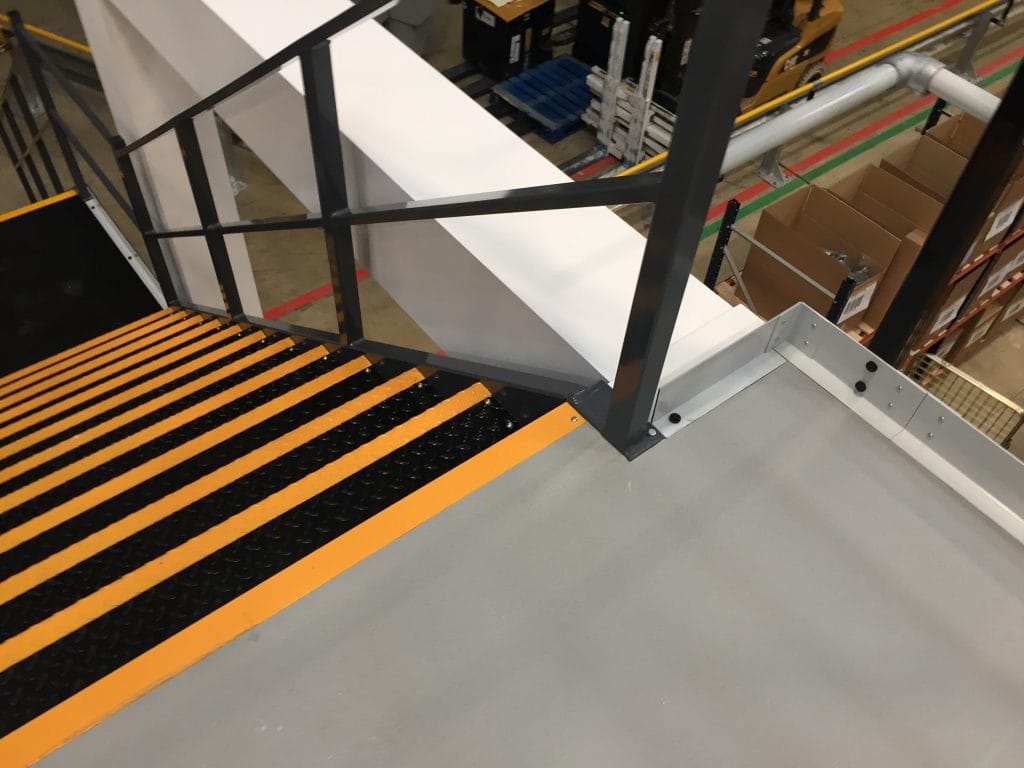
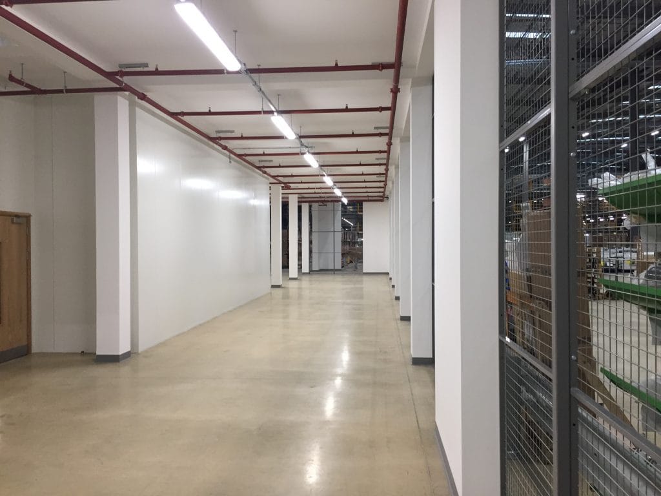
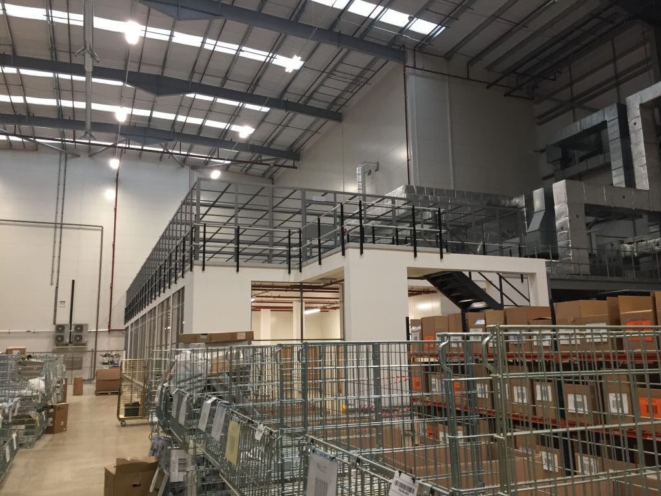
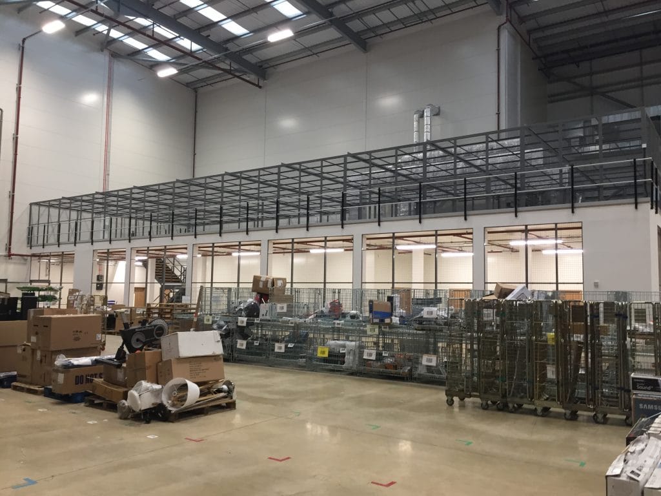
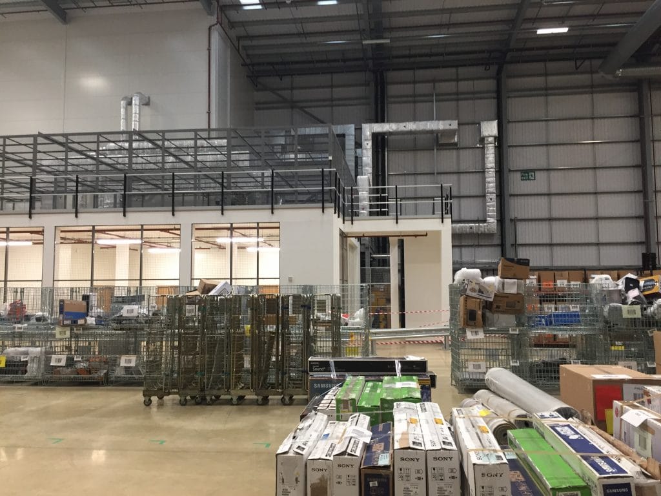
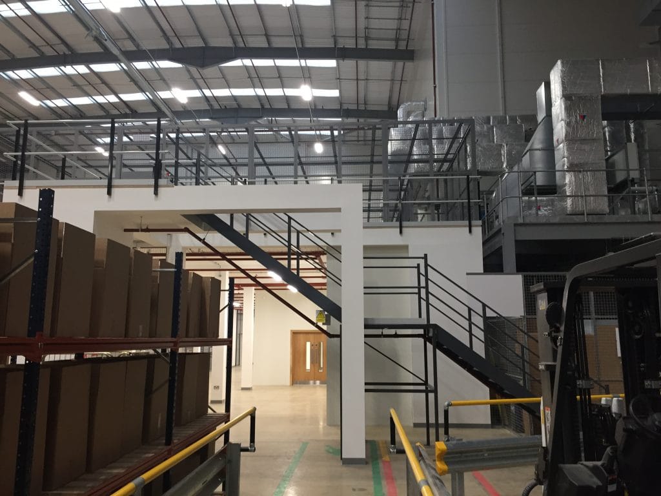
Please get in touch with our sales team if you have any questions regarding previous projects.

