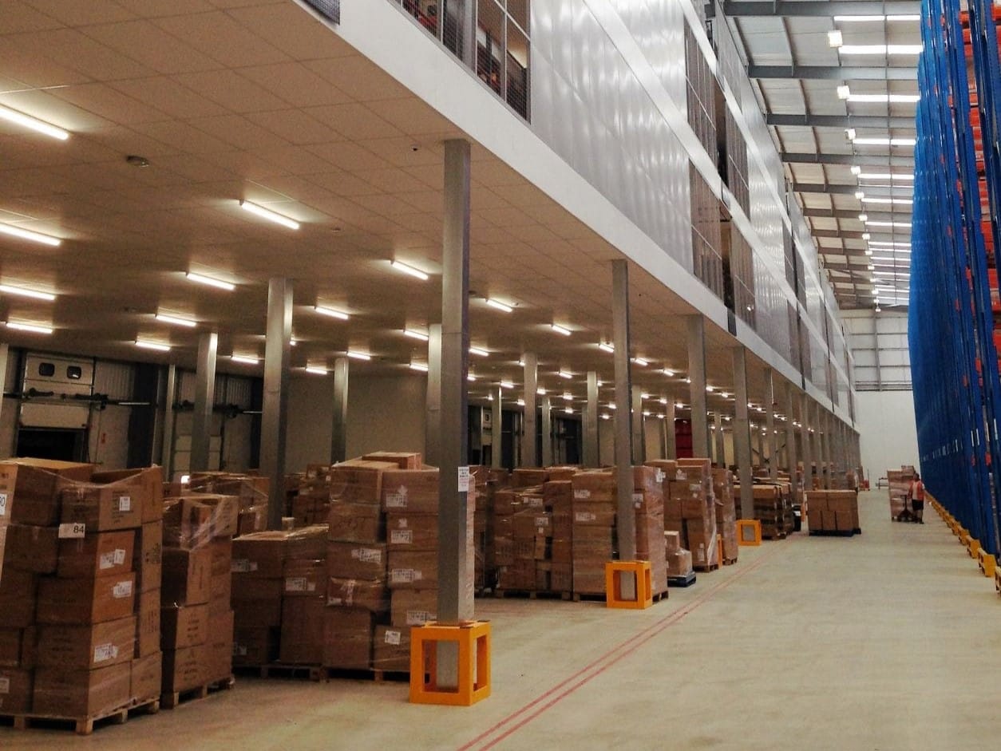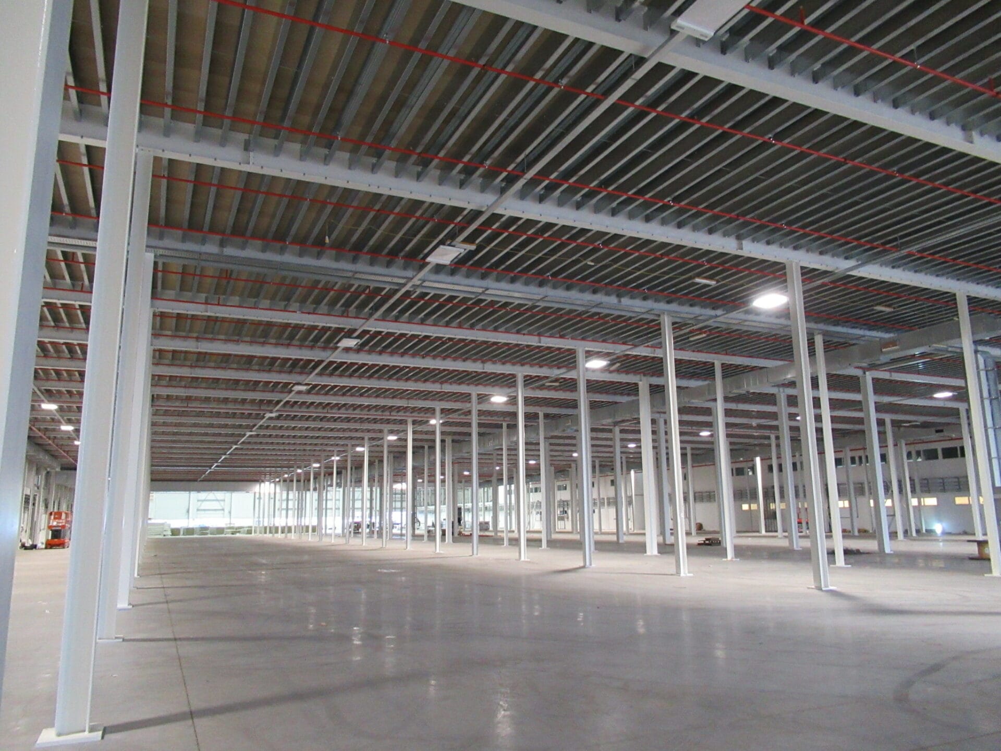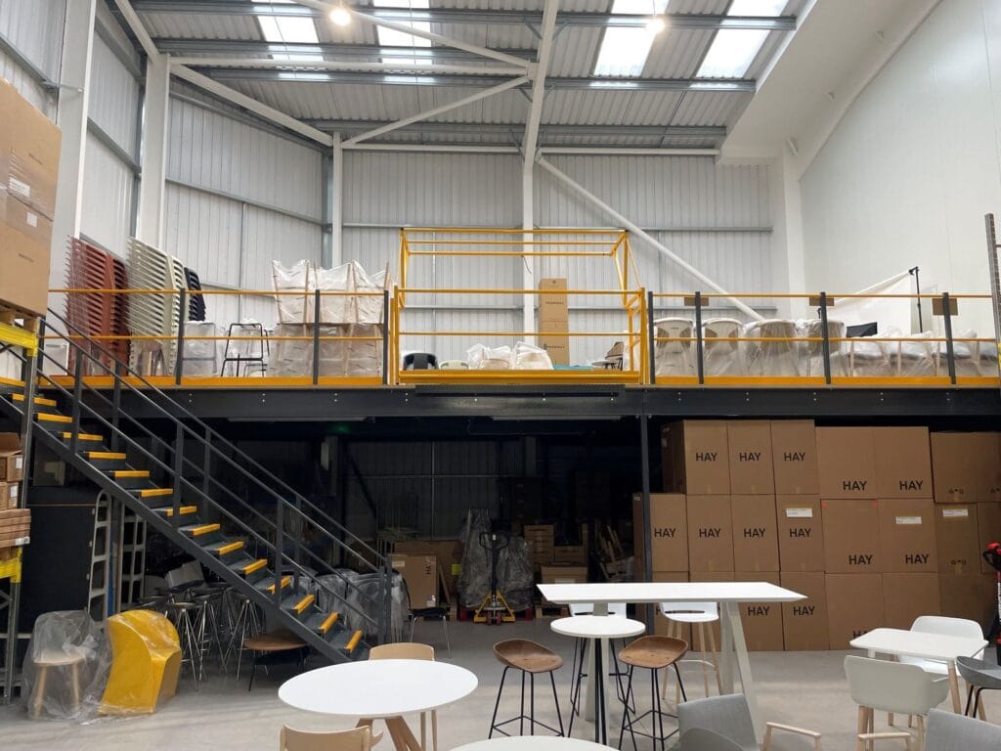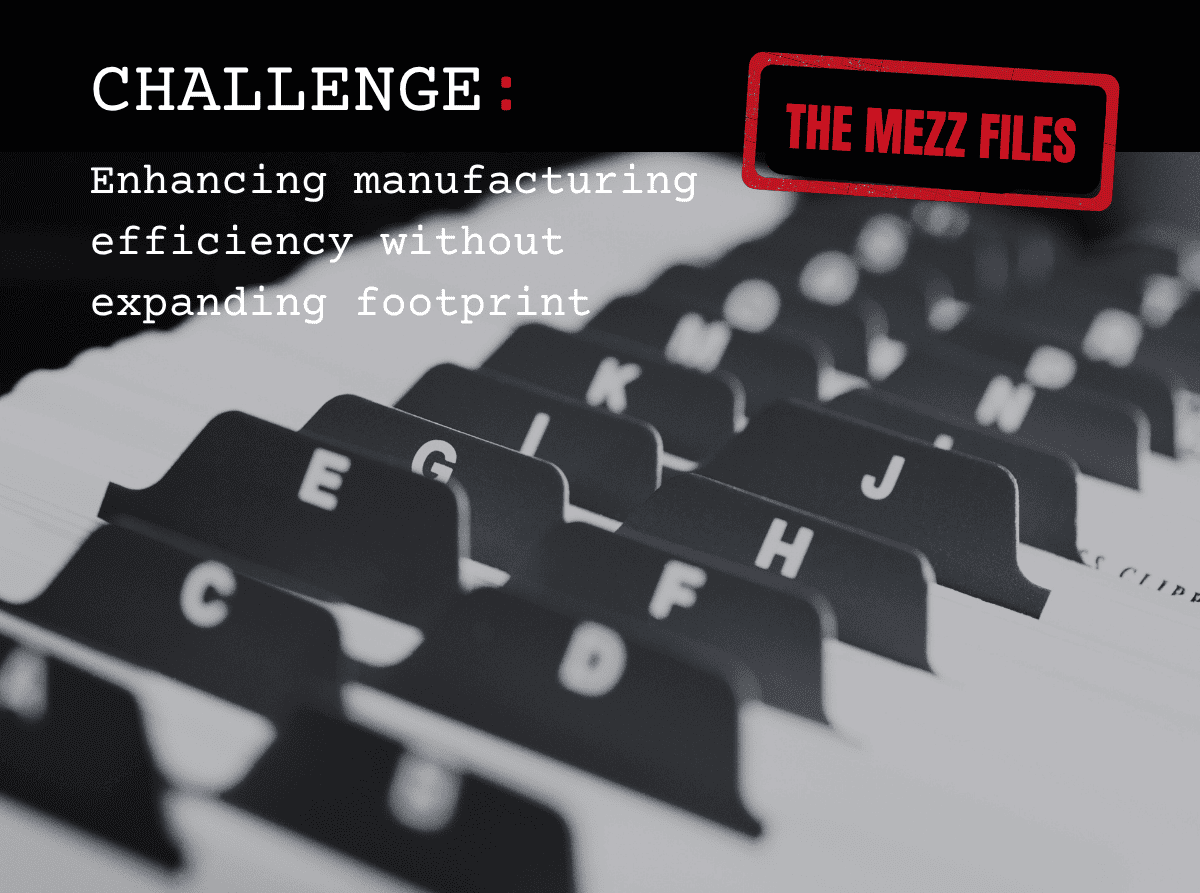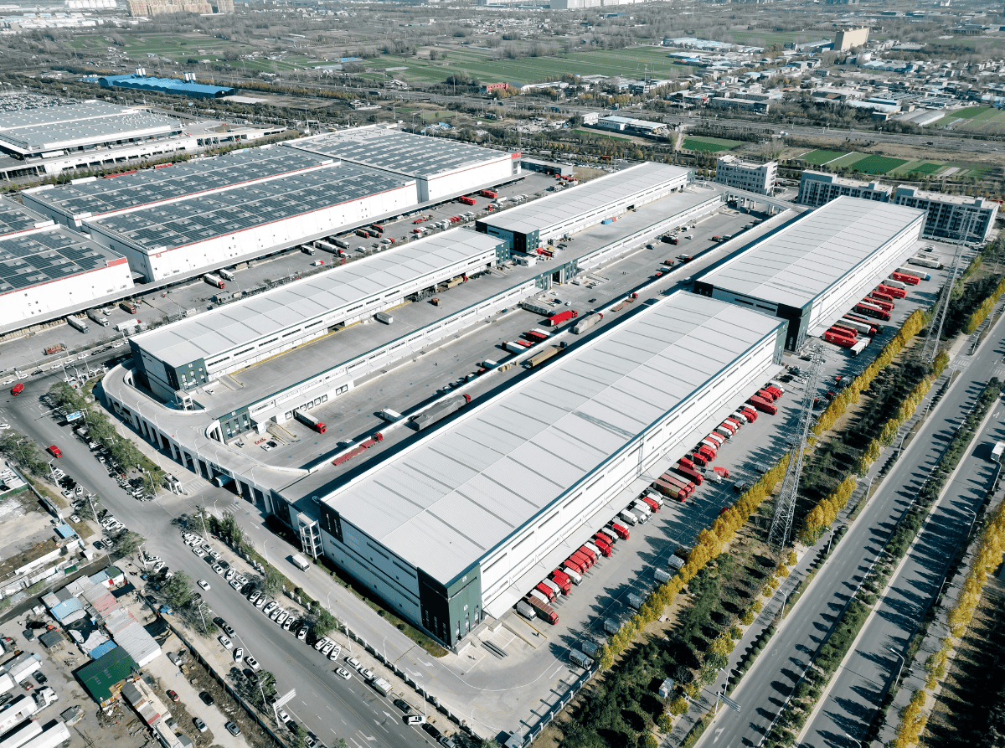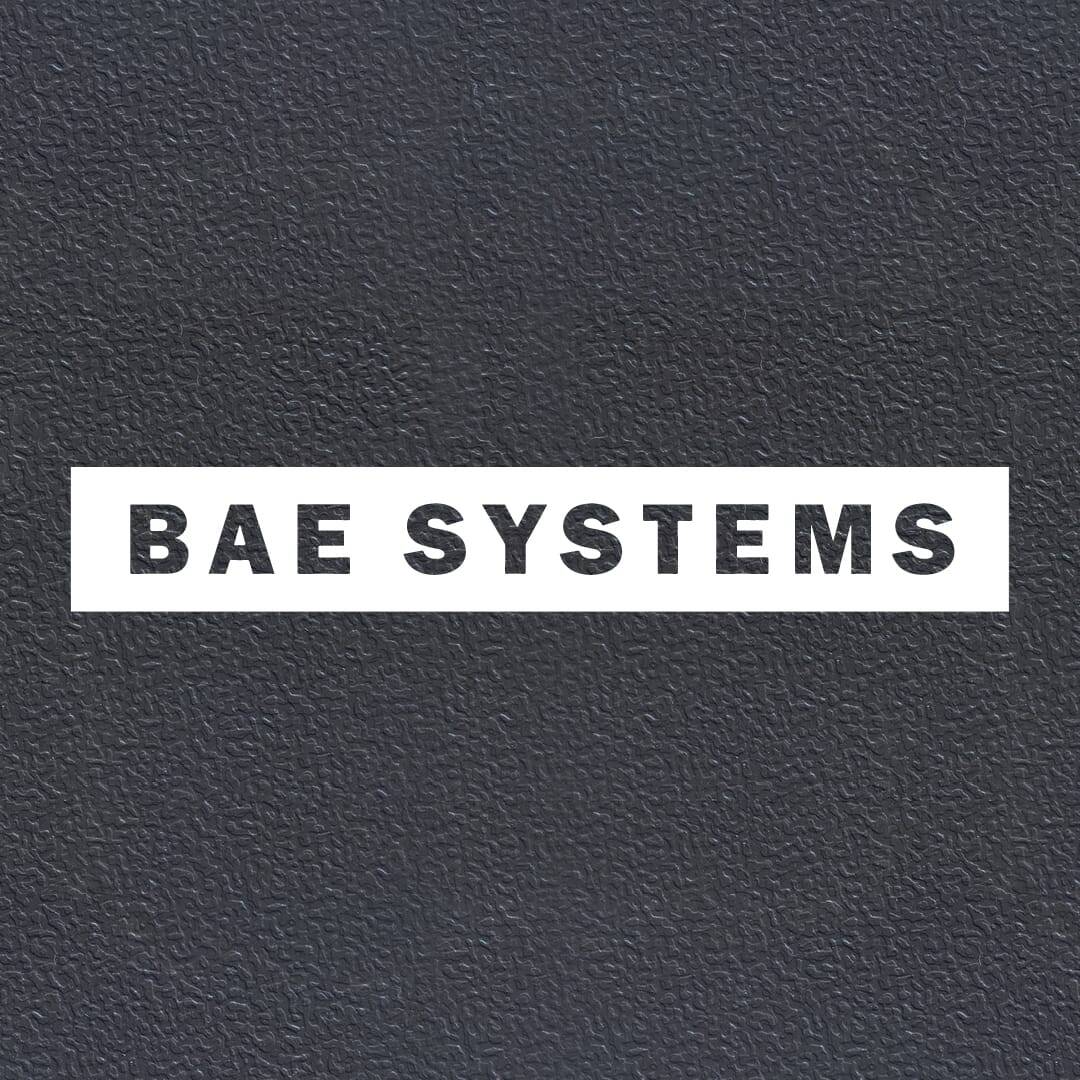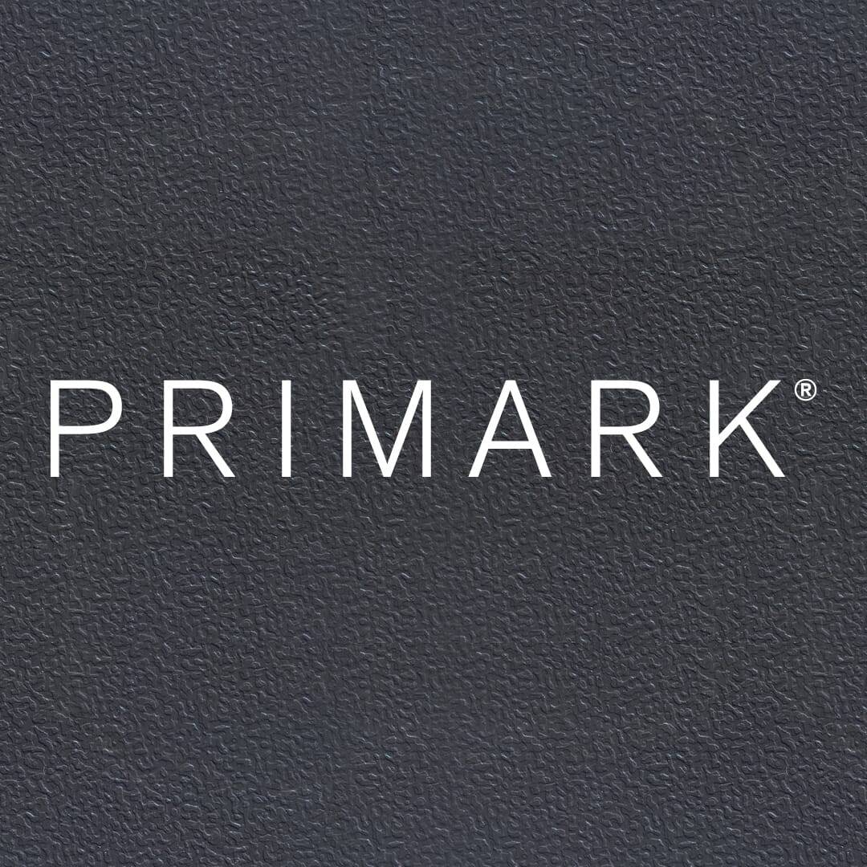Warehouse Mezzanine Floors
Boost Efficiency and Storage with Custom Mezzanine Floors
At Hi-Level Mezzanines, we specialise in creating bespoke mezzanine floor solutions that transform underutilised vertical space into highly functional areas. Our mezzanine floors are perfect for warehouses looking to expand their storage capacity, streamline operations, and enhance productivity without the need for costly relocations or building extensions.
Why Choose a Warehouse Mezzanine Floor?
- Optimal Space Utilisation: Our mezzanine floors effectively double or triple your usable space by adding intermediate levels, making them ideal for storage, office spaces, or production areas.
Cost-Effective Expansion: Avoid the expenses and disruptions associated with moving or extending your facility. Mezzanine floors offer a budget-friendly solution to accommodate growth within your existing premises.
Versatile Applications: Whether you need additional storage, office space, or production areas, our mezzanine floors are designed to meet your specific needs, supporting various loads and configurations.
Enhanced Productivity: By optimising your warehouse layout, mezzanine floors can significantly improve order fulfilment processes and overall efficiency.
To learn more, check out our Sector Spotlight, which details the top 5 benefits of mezzanines for warehousing.
Bespoke Mezzanine Solutions for Your Warehouse
Storage Mezzanines: Increase your storage capacity and organise inventory efficiently. Our solutions incorporate robust structures to support shelving, pallet racking, and heavy-duty storage needs.
Office Mezzanines: Create dedicated office spaces above or below the mezzanine level, allowing your administrative functions to integrate seamlessly with warehouse operations.
Production Mezzanines: Support heavy machinery and production equipment with our durable mezzanine floors, designed to accommodate your manufacturing growth without compromising safety or efficiency.
Multi-Tier Mezzanines: Maximise vertical space with multi-storey mezzanines, perfect for warehouses with ample height. These structures can house various functions on different levels, such as offices above and storage below.
Comprehensive Services from Design to Installation
Hi-Level Mezzanines offers end-to-end services, including:
Custom Design: Utilising advanced CAD software, we create detailed plans tailored to your specific requirements.
Professional Installation: Our experienced team ensures a smooth installation process with minimal disruption to your operations.
Regulatory Compliance: We handle all necessary building regulations and safety standards, ensuring your mezzanine floor is compliant and secure.
Transform Your Warehouse Today
Invest in a warehouse mezzanine floor from Hi-Level Mezzanines to unlock the full potential of your facility. Contact us for a free quotation and discover how our innovative solutions can help you maximise space, enhance productivity, and support your business growth.
