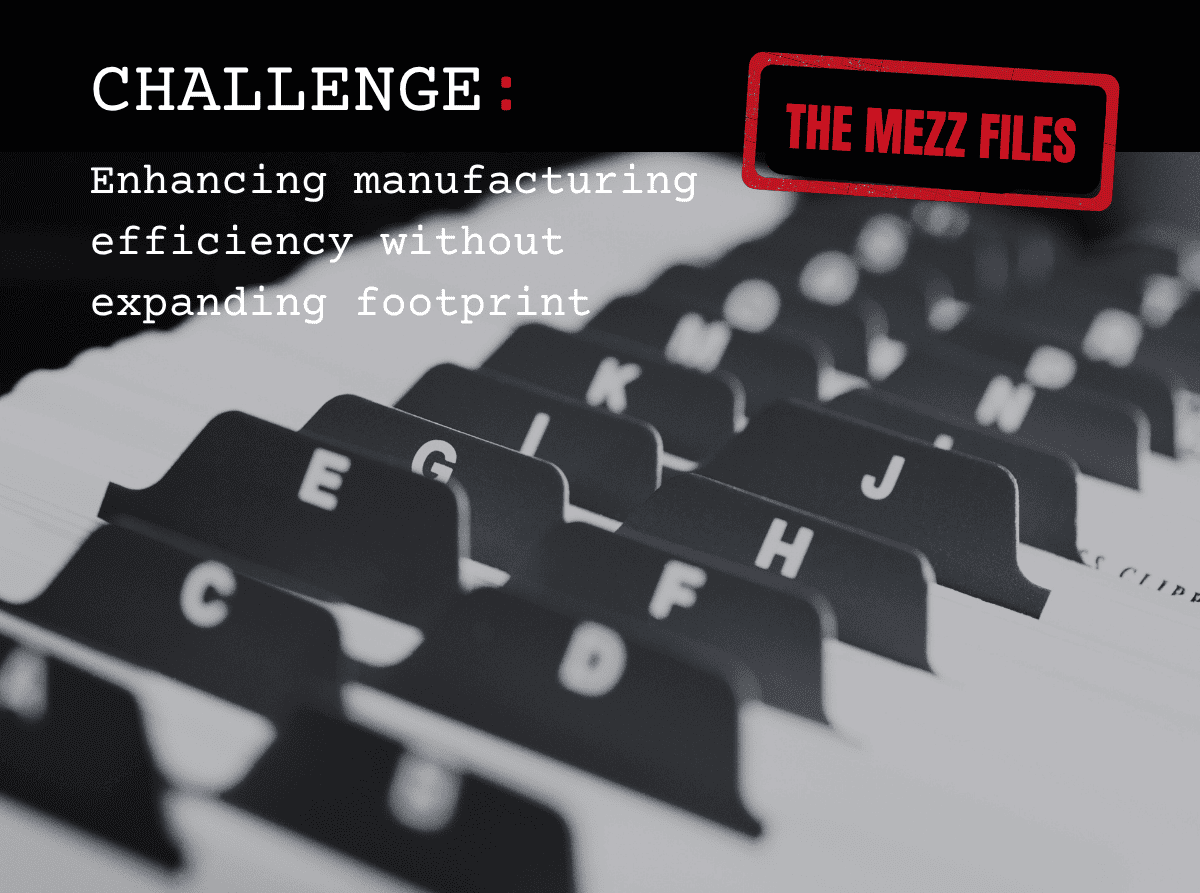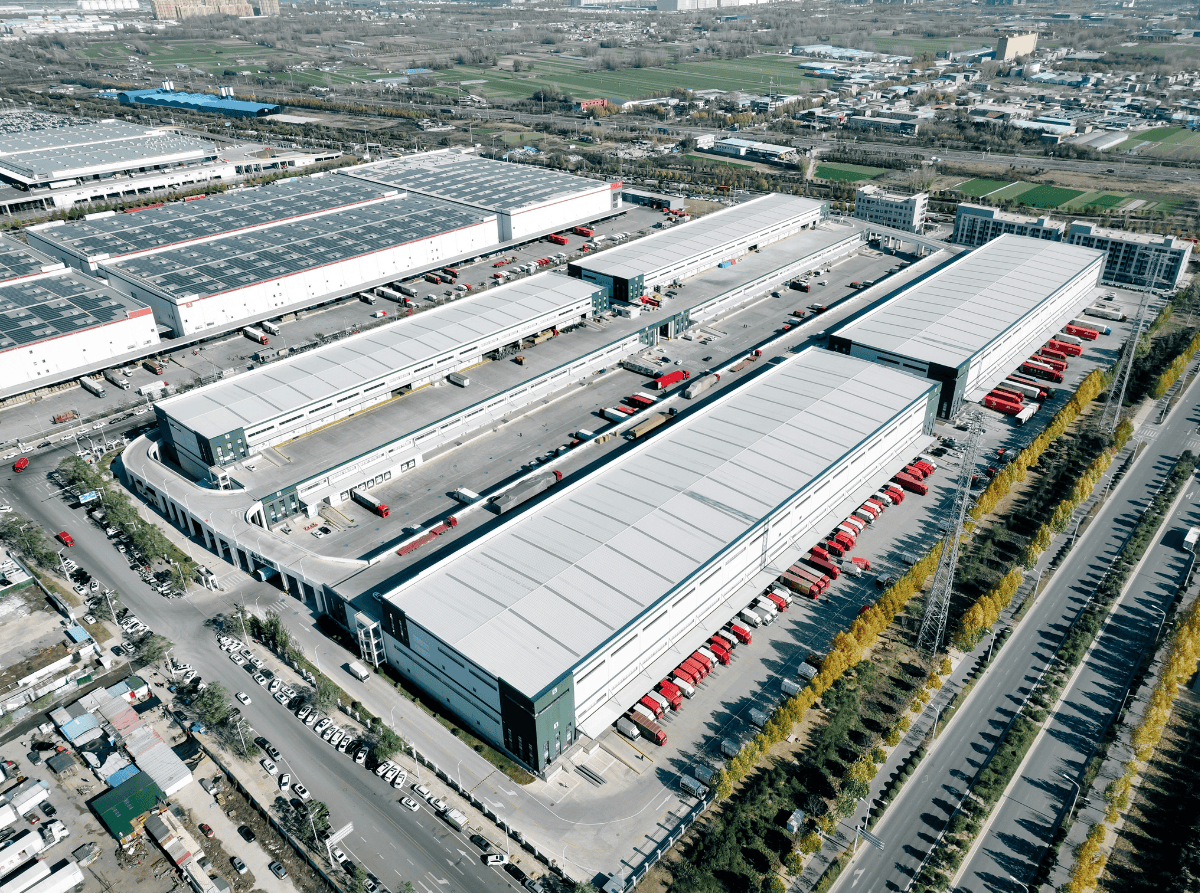A mezzanine floor is an intermediate floor built between two main floors or the floor and ceiling of a building. It covers a specific area rather than extending over the entire floor space.
Mezzanines are installed to maximise unused vertical space, providing additional room above and below and can be built free of existing structures. They are ideal for industrial settings which have high ceilings and are usually free-standing, semi-permanent structures.
Mezzanines are often custom-made, manufactured from detailed drawings and tailored to the needs and specifications of a client. Typically, mezzanines are constructed from steel and can be tailored to suit their settings.
Benefits of a mezzanine floor
- Double or triple your usable space
- Cheaper and easier than renting additional premises
- Flexible for production, storage or office use
- Extra storage to prevent supply-chain crises
- Robot-ready and perfect for conveyor systems
- Designed by structural engineers for optimum safety and efficiency
- Value-engineered for best value for money
- Options for robust industrial or stylish retail use
- Bespoke to your space and needs.
Multiple uses of a mezzanine floor
Mezzanines are cost-effective space creators that we have installed across a wide variety of industries and sectors: logistics, transport, retail, manufacturing, medical, automotive, leisure, healthcare, the film industry, grocery and more. Examples of clients we work with:
We have provided mezzanines for distribution and sortation centres, warehousing and storage, fulfilment centres, museums, shops and a Covid vaccine facility … as well as a mezzanine over a swimming pool for a wedding at a Greek villa and a stage area for Elton John’s piano
Key components of a mezzanine floor:
- Primary beams –the main support of the mezzanine which span across the columns
- Joists – span between the primary beams and are the fixing points for the decking
- Columns – designed to hold up the mezzanine and support the primary beams. Load bearing is distributed evenly across the columns
- Decking – 38mm particle board is the most common option, but others include robot-ready flooring, durbar plate and composite decking
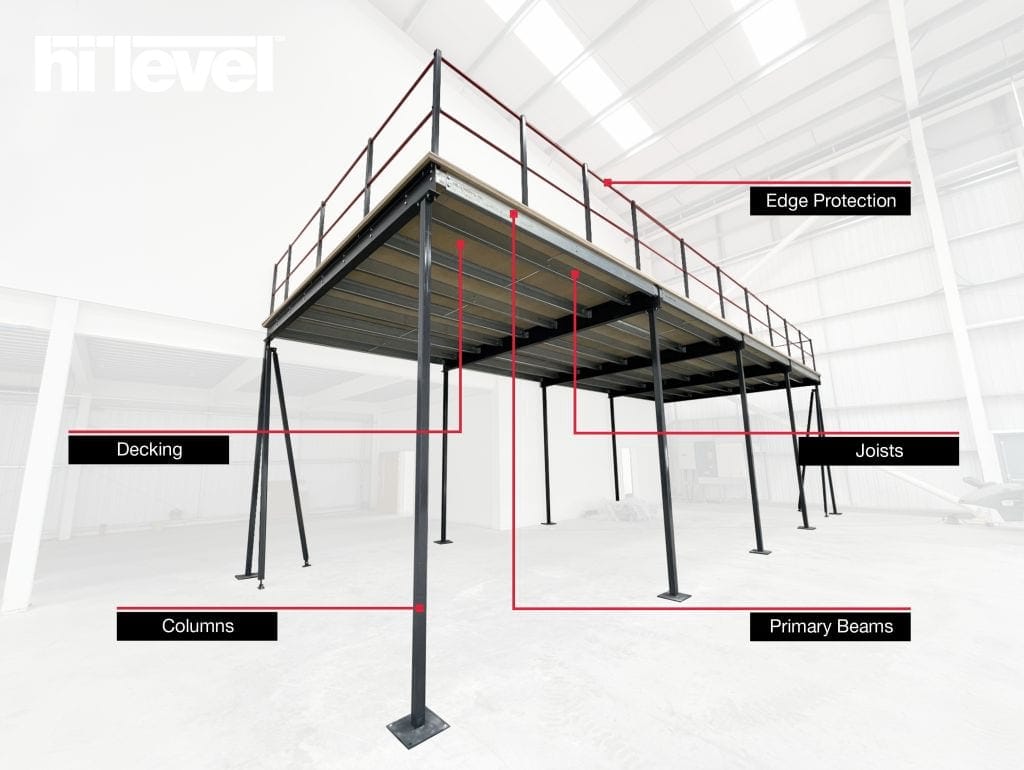
Mezzanine Types Explained
Different mezzanine decking types suit a range of applications. They include:
38mm Particle Board
High-density particle board is a versatile decking option suitable for warehouse, storage, office and retail applications. It handles medium to high point loads and is a great cost-effective option.
Robot-Ready Flooring
Our new hybrid mezzanine flooring system consists of a robust interlocking 7mm textured PVC floor tile that can be fixed on top of 38mm particle board mezzanine decking. The panels meet set criteria for steps and joints and provide slip resistance which must the meet minimum co-efficient and are quick to install.
Textured Floor Tile
Robust and flexible, individual sections can be replaced if heavy machinery were to cause indentations.
Composite Decking
Made from high-grade galvanised steel and particle board with long product life, it can absorb extremely heavy loads and is perfect for commercial, automation and manufacturing premises.
Composite Concrete
Our strongest mezzanine decking option, ideal for working platforms that require heavy-duty machinery or equipment.
Durbar Plate
Made from hot-rolled steel to be highly robust and durable. With a long performance life and heat-resistance up to 500°C, it performs impeccably in warehouse and logistics premises, stairs, walkways and safety platforms.
Forge Welded Grating
Popular for its heavy-duty properties as it can absorb high forces whilst permitting high levels of ventilation. Made with a fusion of cross rods and bearing bars, it is perfect for industrial environments such as warehouse flooring, working platforms and gangways.
Mezzanine Floor Ancillaries

Edge Protection
For industrial premises we have developed sophisticated edge protection including handrail, kick plate and mesh panel to prevent even the smallest items falling. For public areas a popular choice is a glass balustrade system.
Staircases
Safe access and escape for your mezzanine floor. Our engineers will recommend the most efficient design (based on amount of use, travel distances and fire protection) whether you need high-quality amenity stairs for industrial use or feature stairs for public areas.
Pallet Gates
To assist staff loading and unloading materials onto the mezzanine floor. They protect personnel at exposed opening points at the floor edge and remain closed when not in use.
Fire Protection
Based on the UK Building Regulations, the appropriate fire protection will be applied to the mezzanine design. It covers suspended ceilings, staircase enclosures, firewalls and column casings.
Piling
To prepare your site to withstand heavy loads.
Where can a mezzanine floor be used?
Industrial Premises
Warehouses, distribution centres and factories typically have large building structures which enable full flexibility to install large and complex mezzanine designs. Many businesses integrate a multi-tier mezzanine, with one level for storage or office space and the second for production.
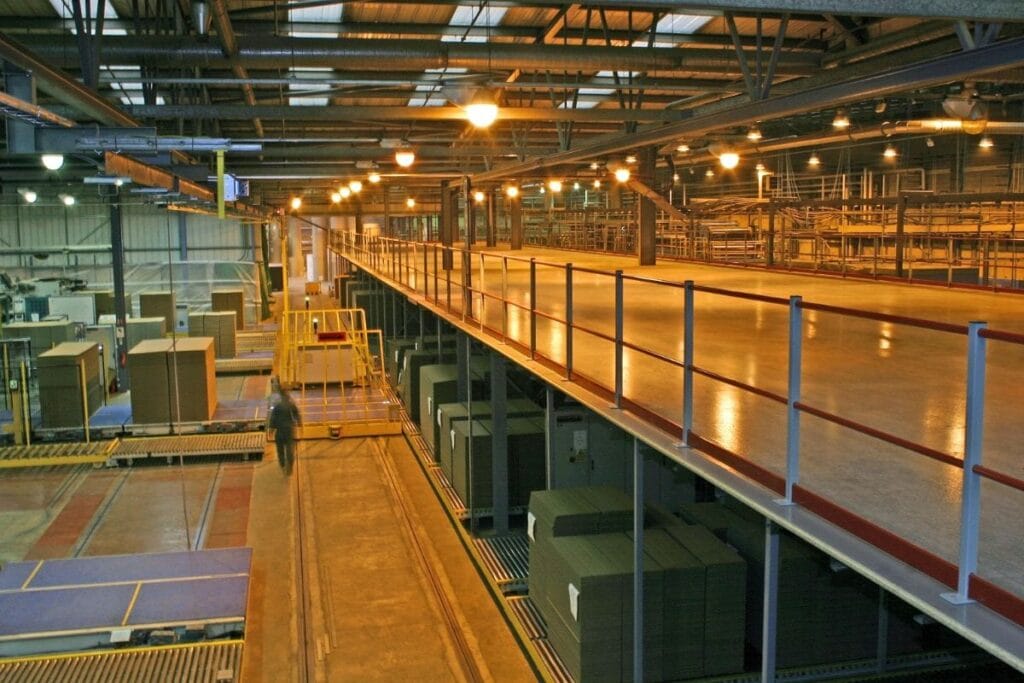
Public-facing Premises
Mezzanine floors are very popular in retail where they can increase sales per square foot and provide storage in the back end of the shop. Mezzanines are designed to take the existing store layout into consideration, while fire-rating, staircases and edge protection must all be right for public use.
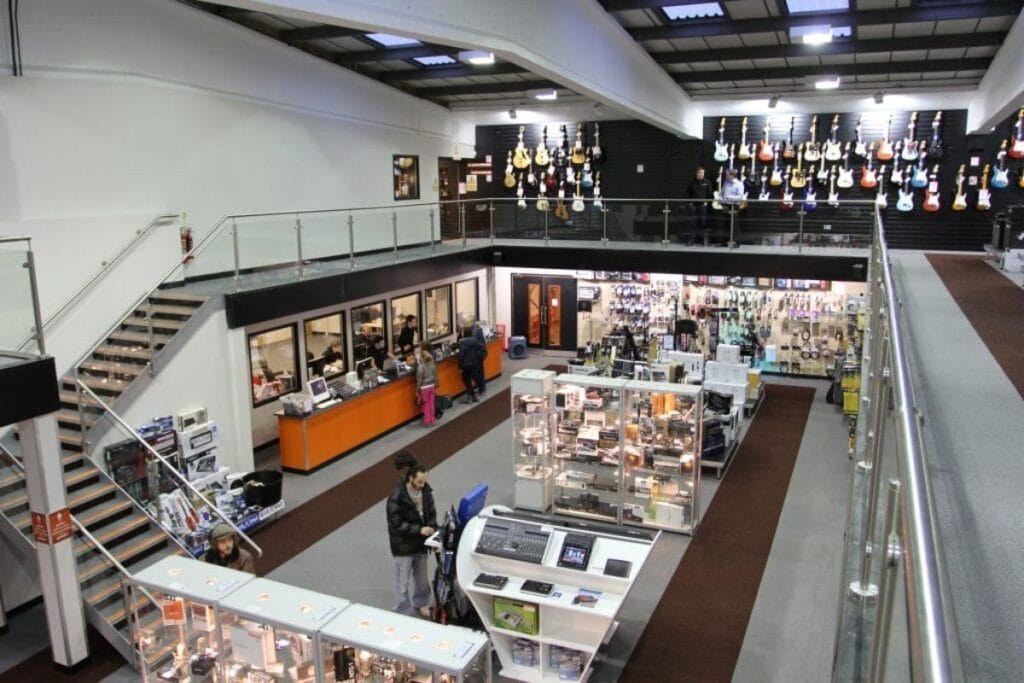
How much loading can a mezzanine floor take?
Depending on how it will be used, a mezzanine floor can be designed to take a loading up to 3,000kg/m². The type of decking chosen is pivotal: 38mm particle board will be ideal for most standard installations whereas composite decking is designed to be extremely robust and durable.
Learn more in our video below:
About Hi-Level
Hi-Level Mezzanines provides mezzanine floors of the highest quality in the industry, yet remaining competitively priced thanks to the expertise of our team of qualified structural engineers, innovative digital design process and advanced solutions.
For 30 years we have been creating space for amazing things to happen.

