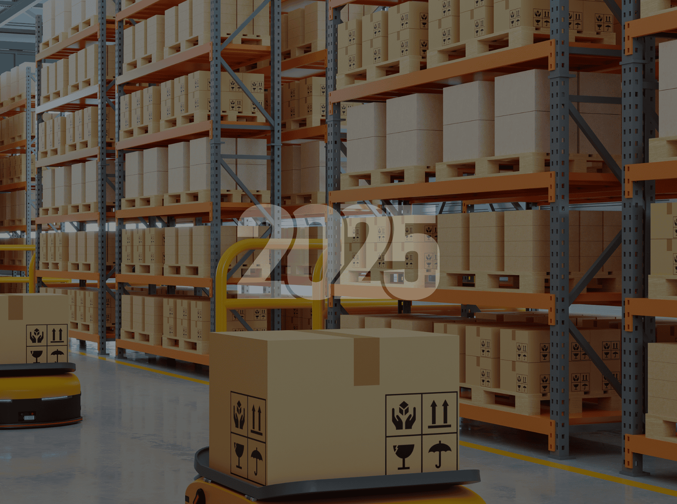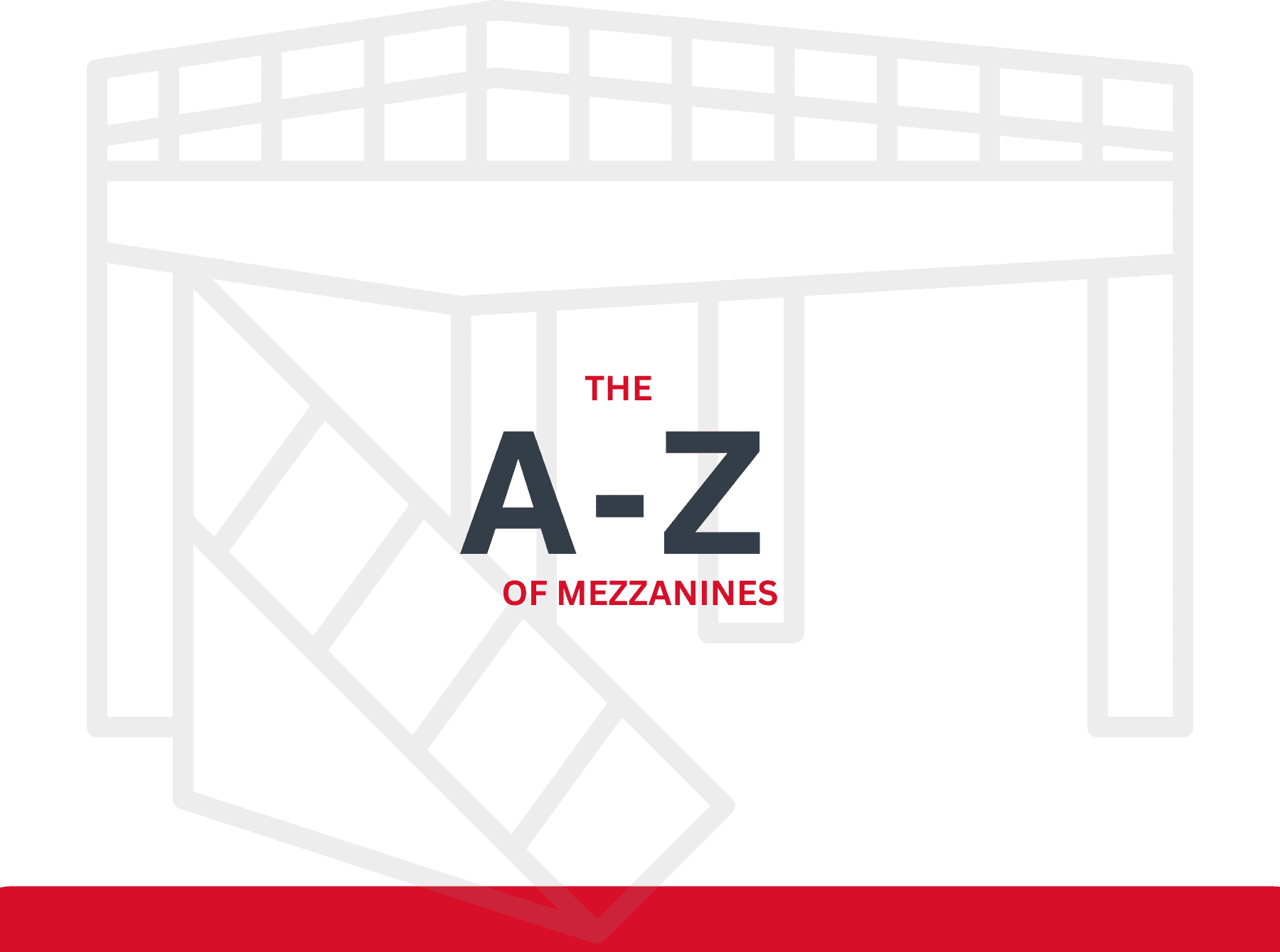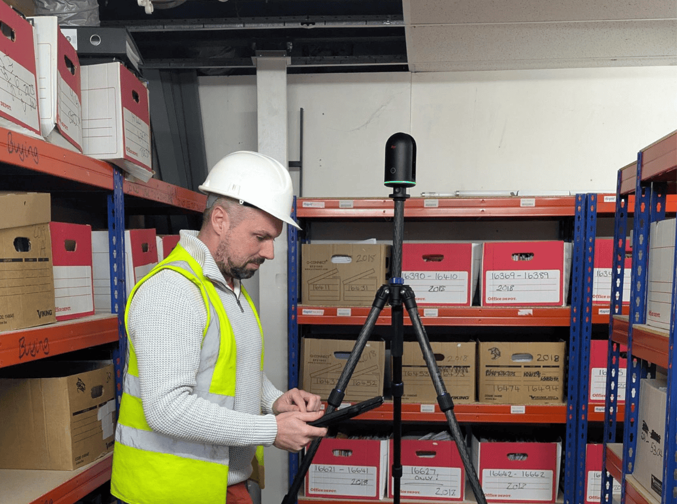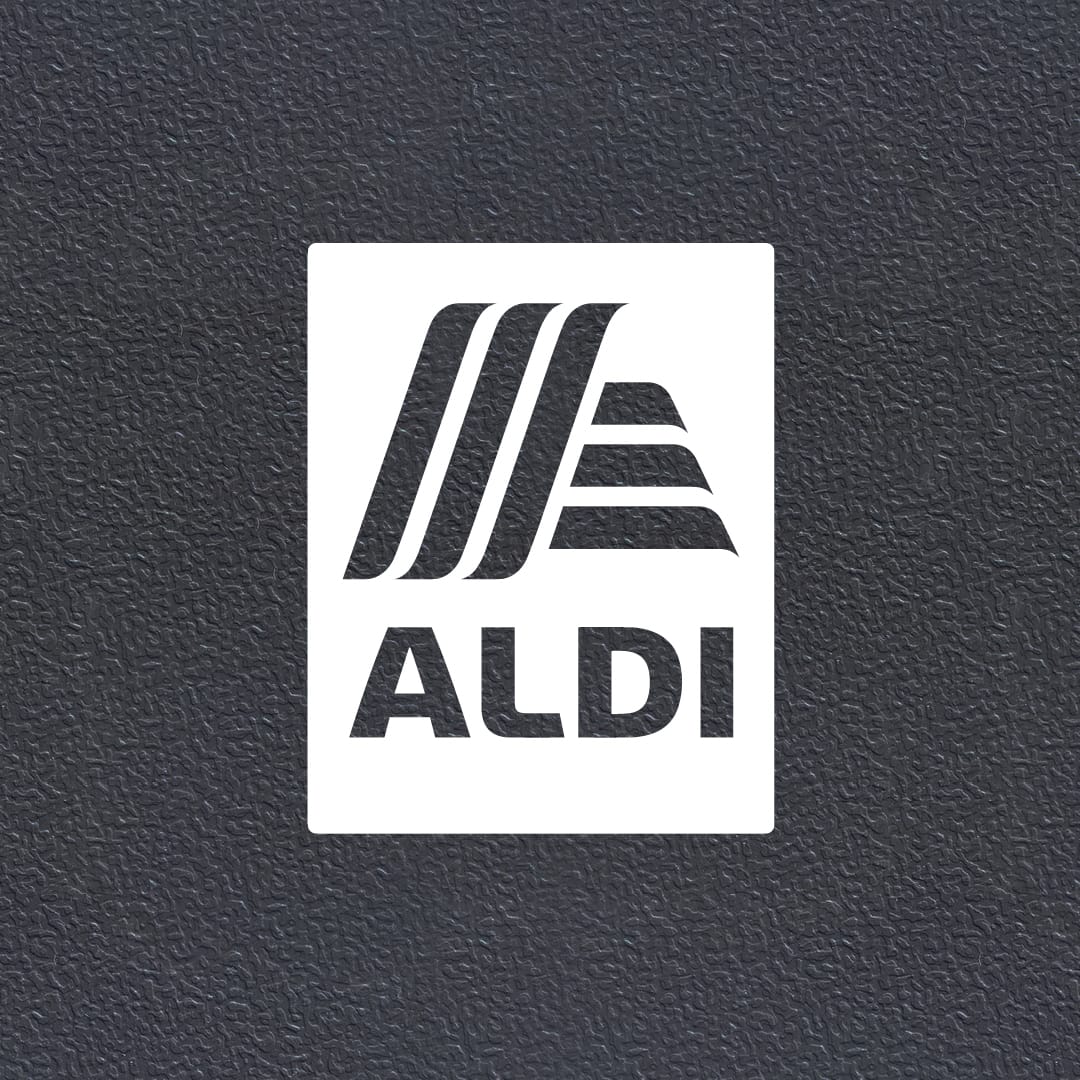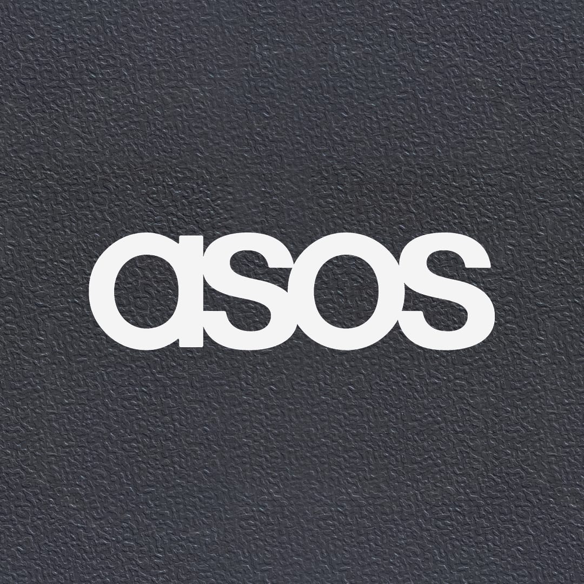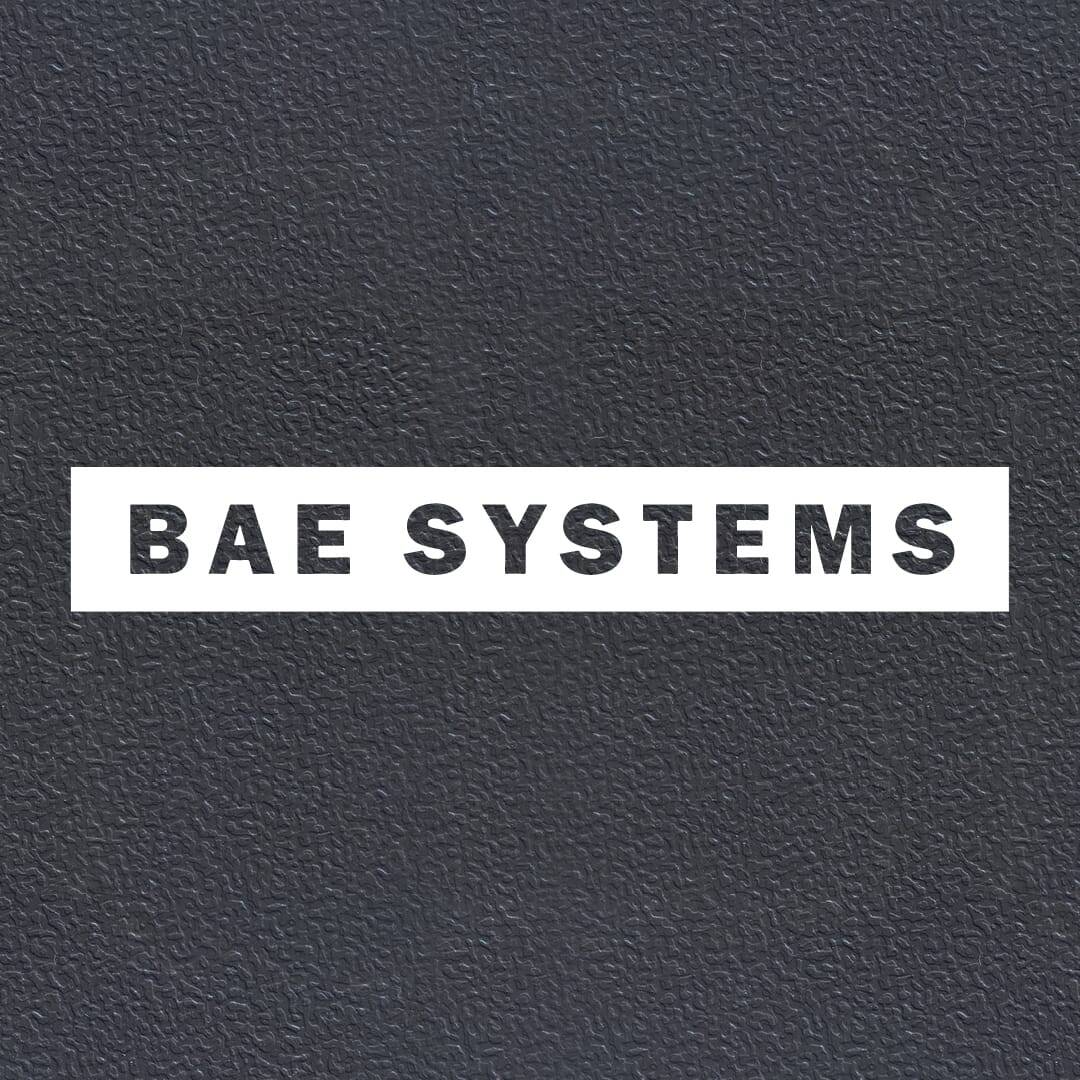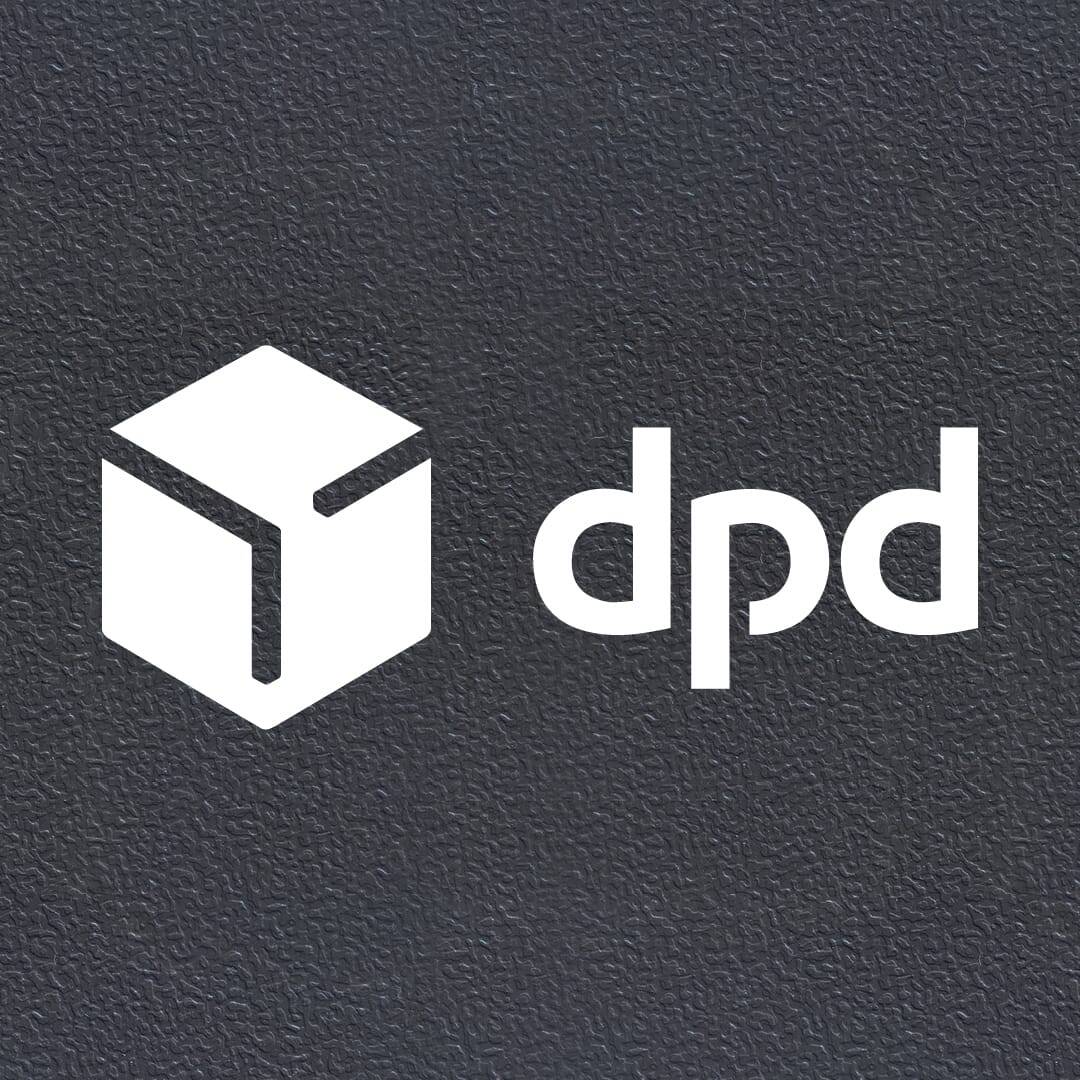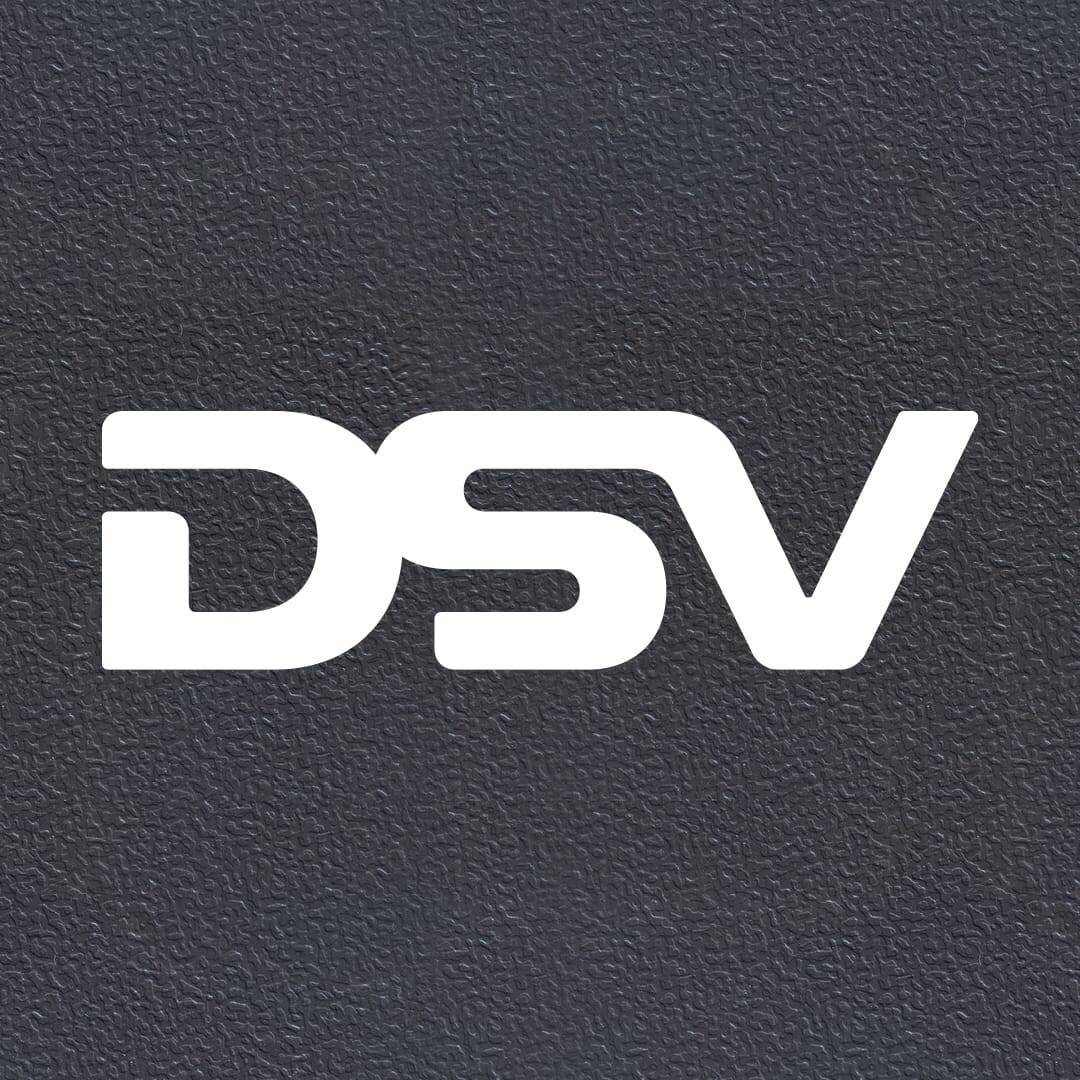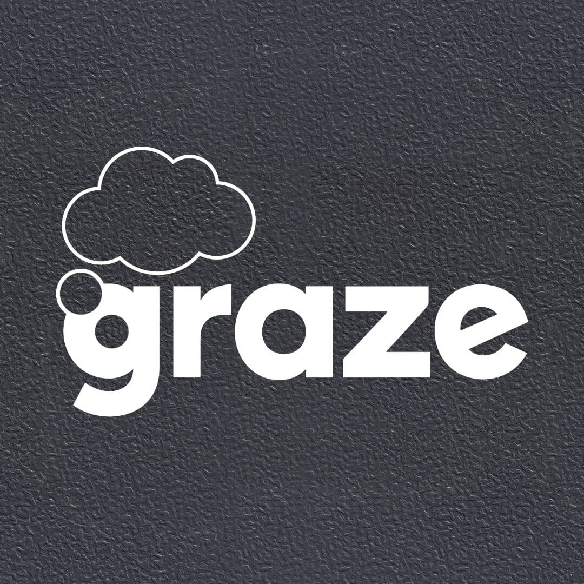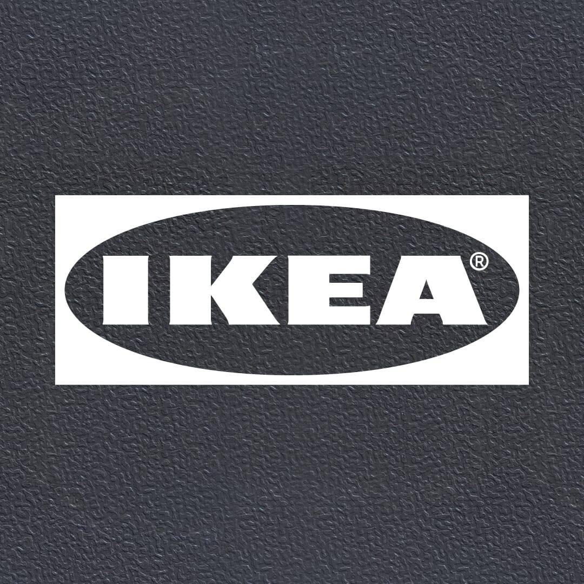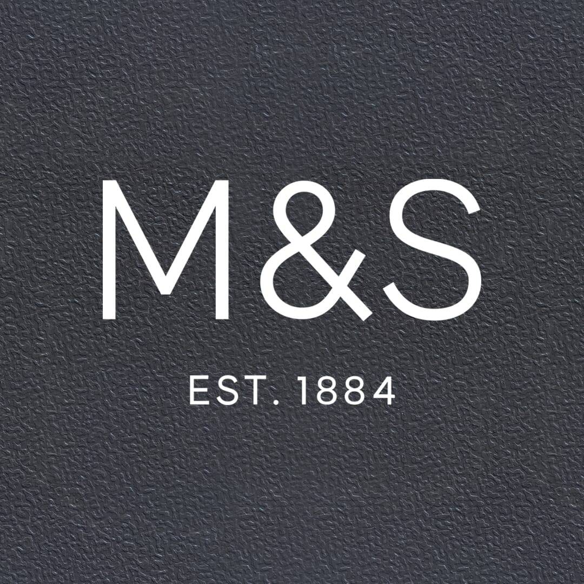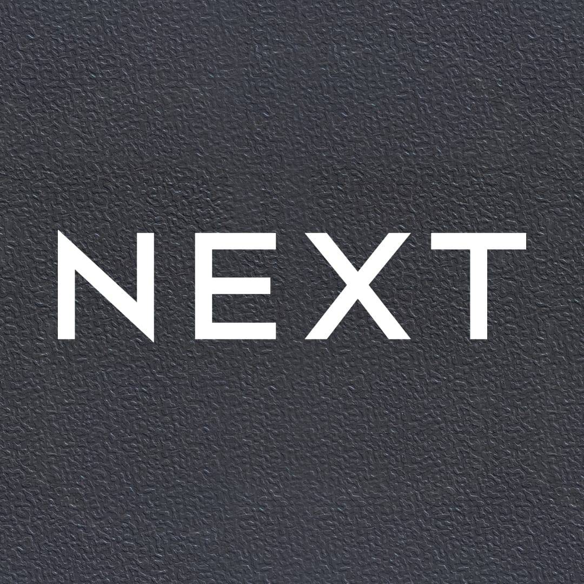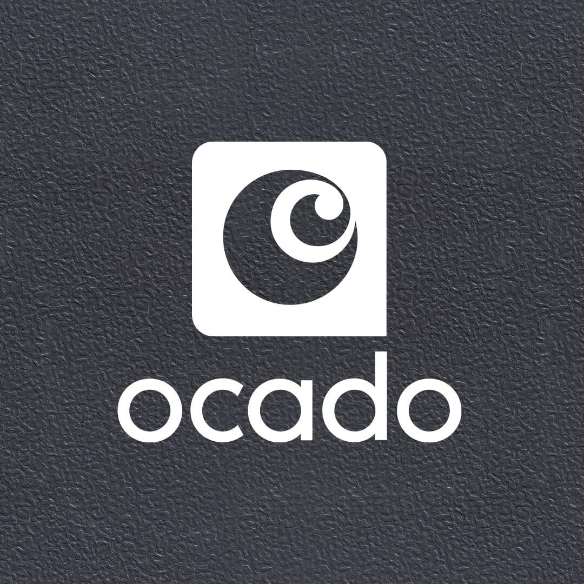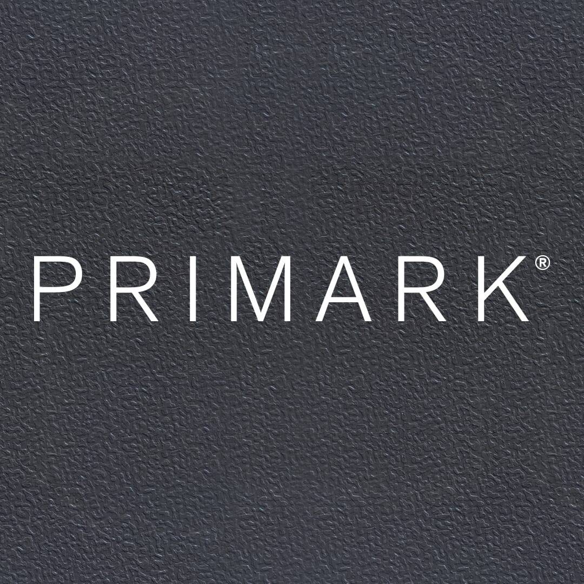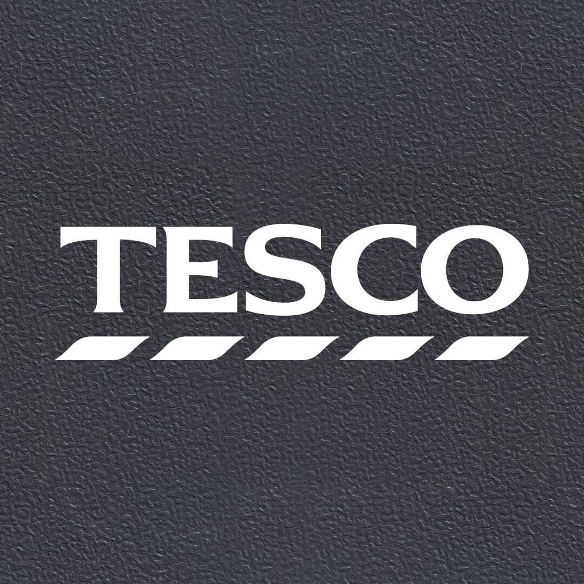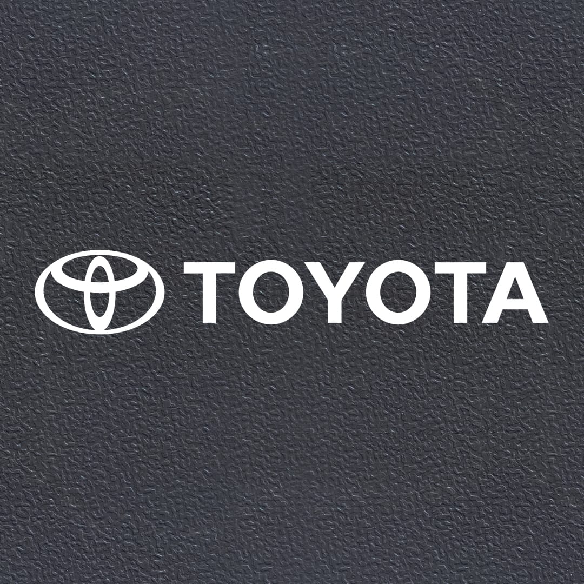Request Your Free Mezzanine Quote
Tell us about your project and we’ll provide a competitive quote tailored to your specific requirements. Our value-engineered approach ensures you get the best solution for your space and budget.
Complete the form below and we’ll be in touch within one business day to discuss your needs.
Need to speak with us sooner? Call 01730 237 190 or email [email protected]
Your Privacy Matters
Hi-Level is committed to protecting your privacy. Information provided in this form is stored securely within our internal system. View our privacy policy for details.
What Happens After You Submit Your Quote Request?
Within one business day, one of our experienced team members will contact you to discuss your project in detail.
We’ll ask about your specific requirements, space dimensions, intended use, and any particular challenges you’re facing. This conversation helps us understand exactly what you need.
If you’re happy to proceed, we will provide you with a turnkey service, managing everything from initial consultation and site survey through to installation and fit-out.
Mezzanine Floor Quote FAQs
Are mezzanine floor quotes free?
Yes, absolutely. All quotations from Hi-Level are completely free with no obligation whatsoever. We’ll work with you to understand your requirements and provide competitive pricing. There’s no charge for our time, advice, or initial design concepts.
How much does a mezzanine floor cost?
Costs depend on:
- Size (square metres)
- Load capacity (static and dynamic)
- Number of tiers
- Height
- Column grid
- Ancillary features (stairs, pallet gates, handrails, fire protection, office partitions)
- Access / logistics for installing the steelwork.
Hi-Level Mezzanines offers a mezzanine floor calculator for quick budget estimates.
Our value-engineered approach ensures you get the most competitive price for your specific needs.
What areas do you cover for mezzanine installations?
What is a mezzanine floor?
A mezzanine floor is an intermediate floor built between two main floors or the floor and ceiling of a building. It covers a specific area rather than extending over the entire floor space.
Mezzanines are installed to maximise unused vertical space, providing additional room above and below and can be built free of existing structures. They are usually free-standing, semi-permanent structures.
Hi-Level Mezzanines designs and installs bespoke mezzanine floors for large-scale commercial and industrial projects across multiple sectors.
What are mezzanines used for?
Mezzanine floors are used to optimise vertical space in warehouses, logistics hubs, factories, retail outlets, offices and self-storage facilities. They can support storage, picking operations, production lines, office space or customer areas.
Mezzanine floors are highly versatile. They can be used for:
- Storage and warehousing — adding shelving, pallet racking and storage platforms to increase capacity
- Production / manufacturing — creating additional workspace inside an existing facility
- Automated systems / robotics / conveyors — integrating automation infrastructure on or under the mezzanine
- Office / welfare space — adding offices, meeting rooms, a canteen or rest areas above ground level
- Retail / display / self-storage — retail showrooms, display floors or self-storage units.
How do I choose a mezzanine floor supplier?
Choose a supplier with proven experience, strong references and the capability to deliver large-scale, compliant installations. Hi-Level Mezzanines has delivered thousands of successful projects across sectors including retail, logistics, automotive, and e-commerce with clients including including Amazon, ASOS and IKEA.
Look for:
- Experience in your sector
- A strong portfolio of case studies
- Ability to provide turnkey solution (design, engineering, installation, fire protection.)
- Certifications and regulatory compliance (ISO and BSI etc.)
- Pricing transparency and value engineering.
Hi-Level Mezzanines’ strengths include:
- Award-winning innovation
- Over 30 years’ experience in the UK and Europe
- Our proprietary iQD Pro software for accurate design and estimation
- Accreditations (ISO, BSI, etc.) and a strong client list
- Case studies and guides across sectors: self-storage, warehousing, manufacturing, retail and offices, for example.
More questions about mezzanine floors?
Check out our FAQs page for more information.
Or give us a call on 01730 237 190. Our team of mezzanine specialists is here to help. Whether you need advice on costs, design options, building regulations or want to discuss your specific project requirements, we’re happy to provide expert guidance with no obligation.


