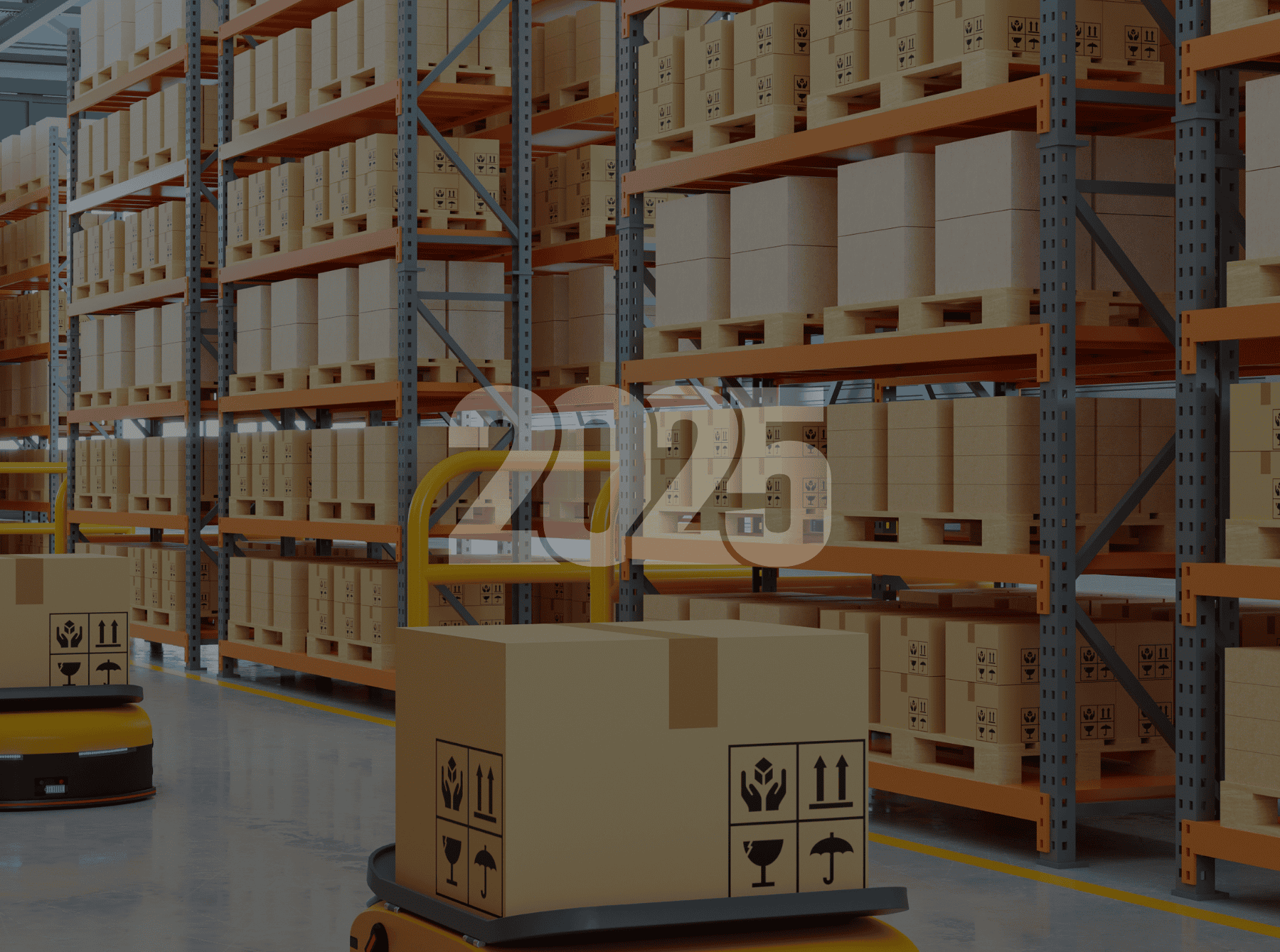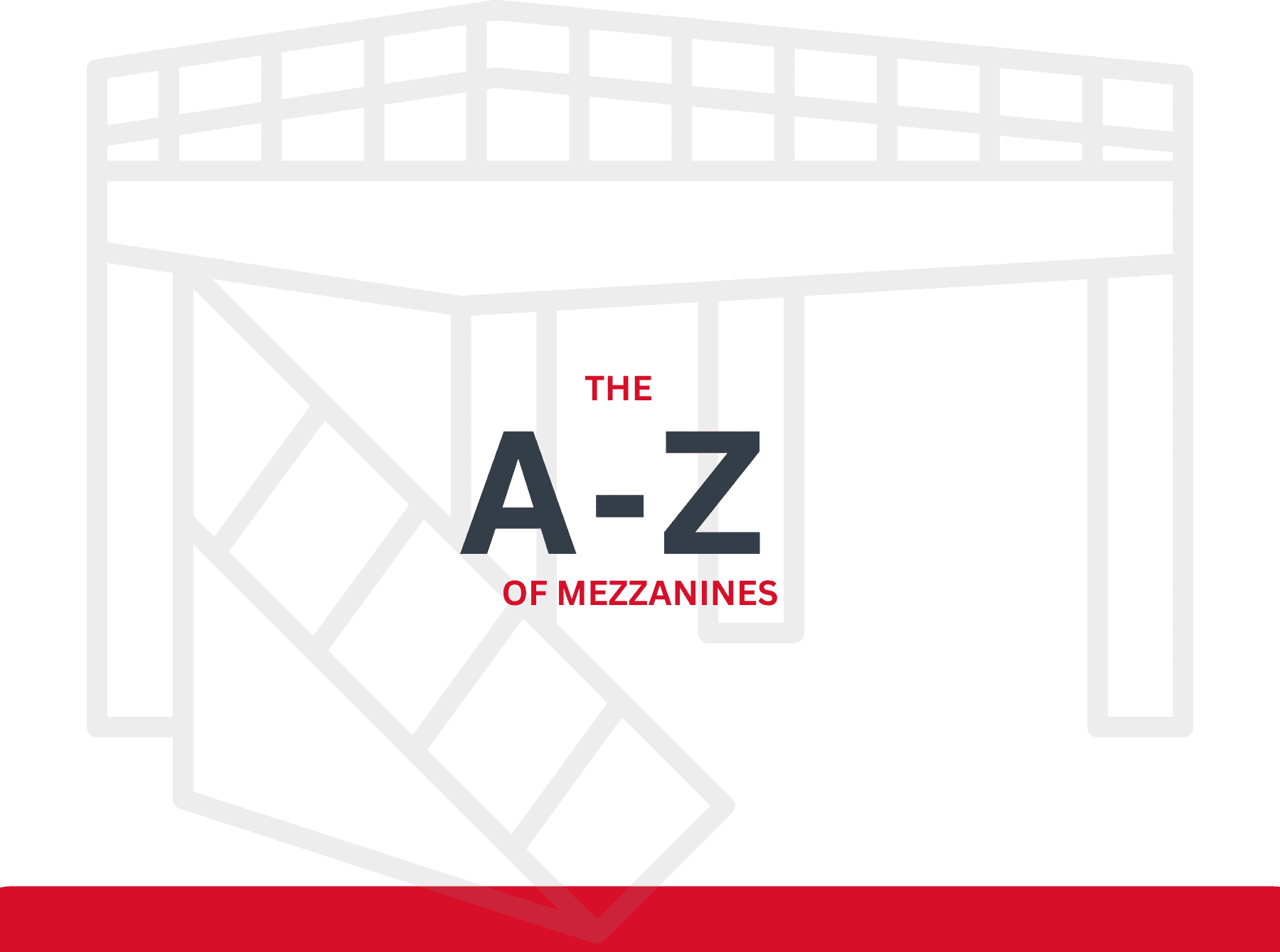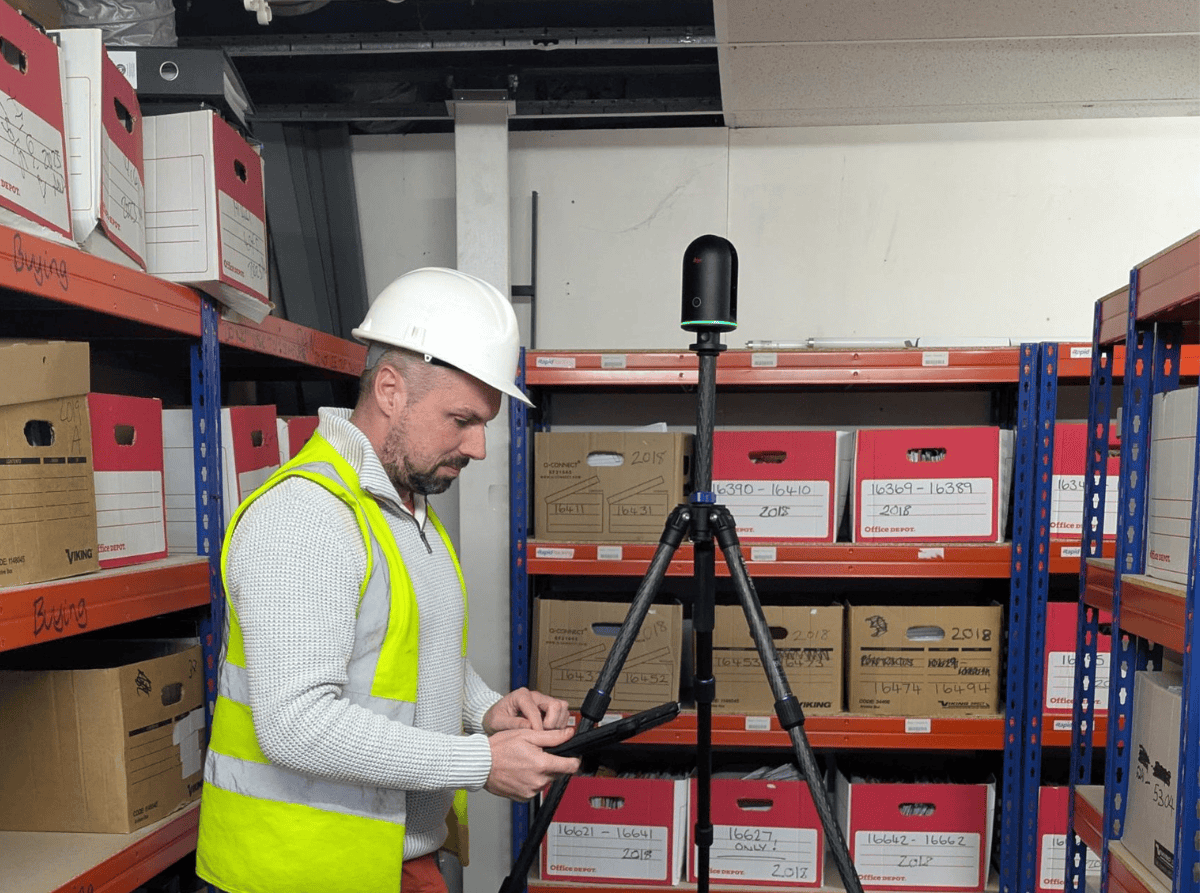When you’re planning a mezzanine floor project, understanding your likely costs from the outset can make all the difference. The Hi-Level Mezzanines Budget Calculator gives you an instant, data-driven estimate that’s quick, accurate and easy to use — helping you scope your project with confidence before deciding on a full design.
Built on Hi-Level’s proprietary IQD live-pricing system — the technology that secured the King’s Award for Enterprise in Innovation — it’s one of the most advanced and trusted cost estimation tools in the industry. Whether you’re expanding a warehouse, creating new retail space, planning automation zones or adding office levels, the calculator offers a clear, reliable starting point to guide your investment decisions.
What the Hi-Level Mezzanine Budget Calculator does
The Hi-Level Mezzanines Budget Calculator is designed to make the first stage of mezzanine planning simple and transparent. By entering a few basic details — such as your floor area, intended use and height requirements — you’ll receive an instant online estimate. It uses the same engineering logic and live data that power Hi-Level’s full design process, ensuring accuracy from the very first click.
Unlike lengthy online quote forms or static pricing charts, this calculator is an easy, accurate way to get a cost model specific to your project. It instantly factors in parameters such as load capacities, finishes and safety features, so the figure you receive is a realistic reflection of market conditions. Each result also includes a 2D column grid and 3D model, giving you an immediate sense of how the mezzanine will fit within your available space.
This clarity is particularly useful across high-demand sectors such as logistics, manufacturing and retail, where space planning must align with strict operational layouts and timelines.
Our clients are using the Budget Calculator every day.
The advantages of using the Hi-level Mezzanine Budget Calculator
Hi-Level’s Mezzanine Budget Calculator offers significant benefits over traditional quote requests:
- Instant results – get a personalised mezzanine estimate in around 60 seconds.
- Live data accuracy – driven by real-time pricing from the IQD system.
- Visual detail – every estimate includes a 2D grid and 3D model.
- Comprehensive scope – includes core steelwork, decking, staircases and fire protection.
- Ease of access – available online 24/7 with no commitment required.
It’s an invaluable planning tool for project managers working in logistics, automation or retail who need rapid clarity on cost and feasibility before securing board approval.
FAQ – How accurate is a mezzanine floor calculator?
Hi-Level’s calculator is one of the most precise tools available. It uses engineering logic and current market data to produce early-stage estimates that are typically within 10% of the final project cost once detailed designs are complete.
How our Mezzanine Budget Calculator became an award-winning tool
The accuracy behind the Hi-Level Mezzanines Budget Calculator is made possible by Hi-Level’s in-house innovation — the IQD (Intelligent Quote Designsuite) system. This live-pricing database continuously updates material and labour costs, automatically accounting for market shifts such as steel price fluctuations or regional labour variations.
It’s a dynamic, constantly evolving tool that mirrors real-world pricing rather than relying on static assumptions. This innovation was central to Hi-Level Mezzanines receiving the King’s Award for Enterprise in Innovation — the UK’s most prestigious recognition for business excellence.
The award acknowledged not just the sophistication of the software, but also its measurable impact on customers: faster turnaround times, improved accuracy and better project visibility. It demonstrated that Hi-Level’s technology-driven approach brings measurable advantages to sectors ranging from automotive and aerospace to warehousing and office design.
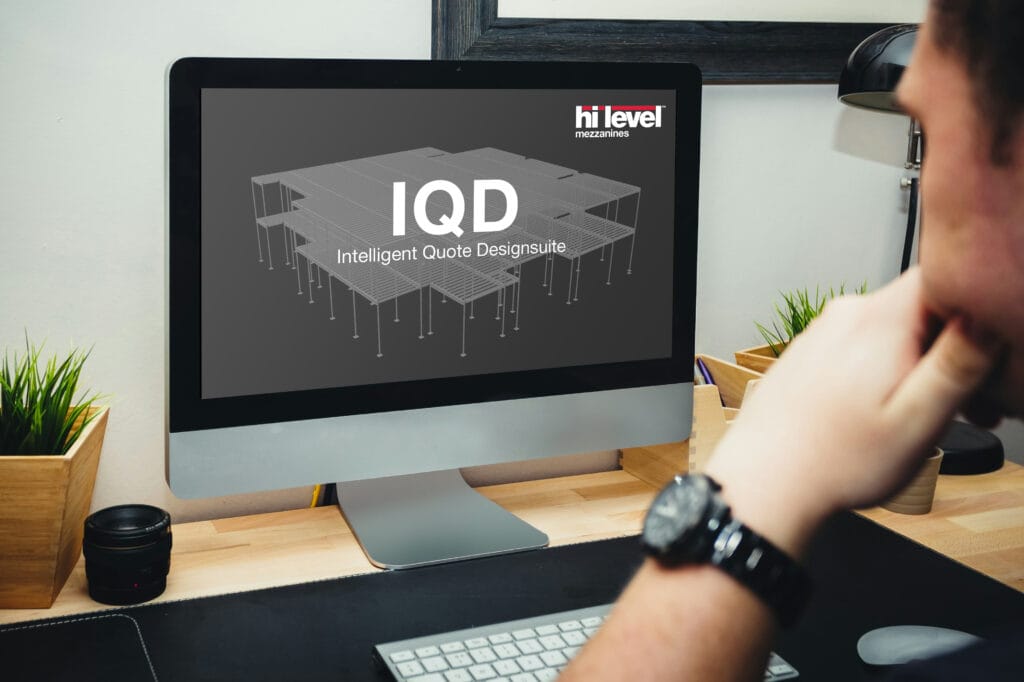
What information you need to get your estimate
You only need a few key details to generate your estimate:
- The floor area and desired height of your mezzanine
- The intended purpose (e.g. storage, production, office, retail, automotive, leisure)
- The site location, which helps account for regional cost differences
There’s no need for technical drawings, surveys or measurements beyond basic dimensions. This simplicity makes the calculator ideal for businesses exploring options across multiple sites or those in the early stages of planning. It helps teams visualise potential outcomes before committing resources.
FAQ – What affects mezzanine floor costs?
The main factors are floor size, height, load rating, and design complexity. Additional features such as staircases, pallet gates or fire protection will influence price, as will site accessibility and material choice.
How long it takes to produce your estimate
Once you’ve entered your details, the system produces your bespoke estimate — complete with visuals — in 60 seconds. For comparison, traditional quotation methods can take days to process, especially where multiple design options are needed.
This speed supports faster decision-making in sectors such as e-commerce and leisure, where time-to-market is critical. The ability to instantly share visuals and figures with stakeholders also helps secure internal approvals, streamlining project progress from concept to contract.
The value of the 2D column grid and 3D model
Visual clarity is one of the most appreciated features of the Hi-Level Mezzanines Budget Calculator. The 2D grid outlines column placement, while the 3D model shows the mezzanine’s height and proportions within your existing building. These visuals are particularly valuable for automation and logistics teams who need to assess how new structures will integrate with conveyors, robotics or racking systems.
The 3D representation also supports communication between departments — from finance to operations — making it easier for teams to understand spatial and design implications before proceeding.
What your estimate covers
FAQ – Can I include fire protection in my mezzanine estimate?
Yes. The calculator allows you to add fire protection options so compliance and safety considerations are built into your initial budget from the start.
Every estimate includes the main components required for a standard mezzanine structure:
- A site survey
- Primary and secondary steelwork (joists, beams and columns)
- Decking
- Additional options for ancillaries such as staircases, edge protection and pallet gates
- Additional option for fire protection
These details make the calculator suitable for early-stage budgeting in sectors as varied as warehousing, office development, automotive engineering and manufacturing.
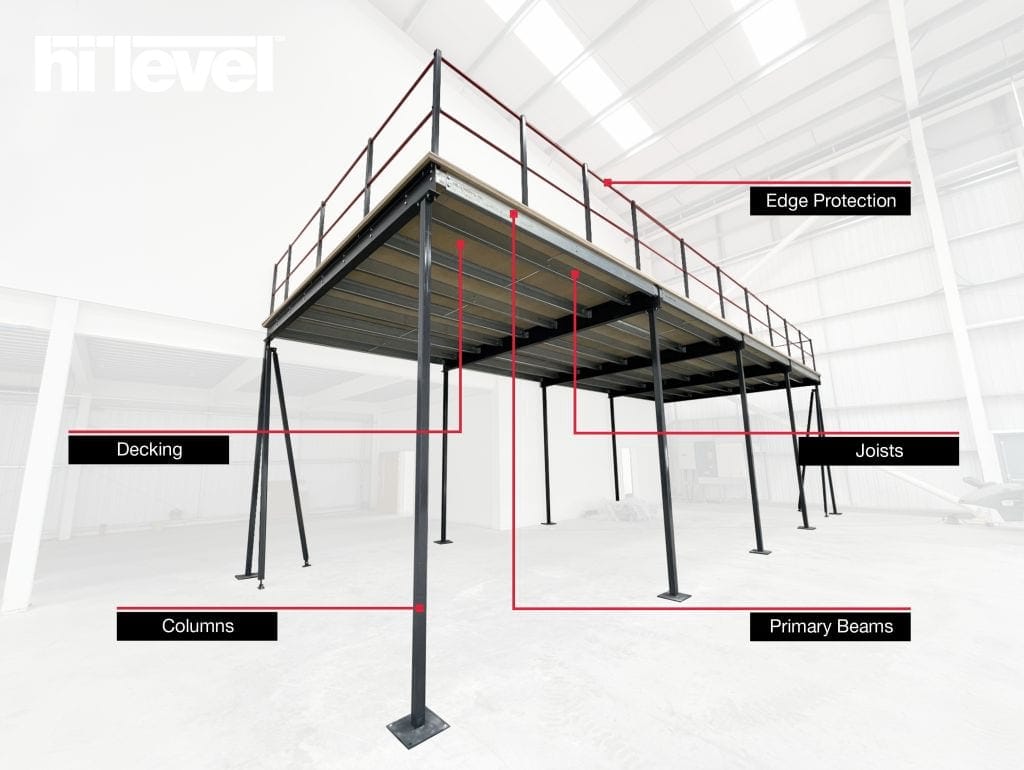
What your estimate doesn’t cover
While the calculator gives a comprehensive early-stage estimate, it doesn’t include:
- Geotechnical assessments
- Custom finishes or brand elements
- Lighting, electrics or HVAC installations
- Final structural calculations: these are provided when the mezzanine is ordered
- Building Regulations approval
Once your estimate is complete, Hi-Level’s team follows up to refine these details. This ensures your final proposal is bespoke to your site and operational needs — whether that’s a complex automation setup, multi-tier retail area or new office space.
How our mezzanine Budget Calculator supports sustainable construction
The Budget Calculator contributes to more sustainable construction by using IQD’s optimisation logic to reduce steel use and waste. By automatically selecting the most efficient beam layouts, it supports carbon reduction goals and lowers embodied energy across projects. For clients and public-sector buyers with sustainability commitments, this ensures every mezzanine is designed with efficiency and environmental responsibility in mind.
FAQ – Can I get a multi-site estimate?
Yes. The calculator can be used to estimate costs for multiple sites or phases. This is especially useful for retail or logistics networks planning a consistent rollout across several locations, ensuring cost expectations remain aligned across the portfolio.
Why the Hi-Level Mezzanine Budget Calculator outperforms competitors’ tools
Where most mezzanine suppliers rely on manual quoting or outdated price tables, Hi-Level’s Budget Calculator delivers precision through automation. Its estimates are powered by live cost data and real engineering logic — not generic averages.
For example, a 500 m² mezzanine with fire protection typically returns an indicative estimate of around £68,000, compared to the inaccurate £90,000–£135,000 range produced by less sophisticated systems. That transparency gives businesses the confidence to move forward knowing their early-stage budgets are grounded in reality.
FAQ – What’s the difference between a single-tier and multi-tier mezzanine?
A single-tier mezzanine adds one new level, while multi-tier designs create two or more. Hi-Level can advise which is best suited to your available height, workflow and load requirements.
From calculator to conversation: your bespoke Hi-Level service
The Hi-Level Mezzanines Budget Calculator is just the beginning of your journey with Hi-Level. After you receive your estimate, Hi-Level’s engineers and project managers will discuss your goals, assess your site conditions and refine your design to deliver a bespoke solution. This one-to-one collaboration transforms an online estimate into a tailored, engineered structure that matches your budget, programme and technical requirements.
Hi-Level’s consultative approach is particularly valuable in automation, logistics and robotics, where mezzanines often need to accommodate heavy loads, conveyors and automated systems. By combining digital tools with personal expertise, the company ensures each project delivers maximum value and performance.
How the calculator helps you choose the right mezzanine provider
Transparency and reliability are key indicators of a quality supplier. The Hi-Level Mezzanines Budget Calculator demonstrates both by offering realistic, data-backed estimates instantly. It empowers customers to compare options confidently and make informed decisions based on accuracy rather than guesswork.
The tool reflects Hi-Level’s values: integrity, professionalism and technical excellence. It’s designed for decision-makers who appreciate clarity and efficiency in their procurement process.
FAQ – Do I need planning permission for a mezzanine floor?
Most internal mezzanines do not require planning permission. However, approval may be needed if the mezzanine increases the total floor area significantly or alters the building’s external appearance.
The story behind IQD and Hi-Level’s King’s Award for Enterprise
IQD represents more than a quoting engine — it’s a complete digital ecosystem for mezzanine design, pricing and project control. Developed entirely by Hi-Level’s engineering team over a ten-year period thanks to an investment of £1 million, it combines structural intelligence, design automation and live cost data into one powerful platform. The system evaluates multiple design permutations in seconds, testing different beam and column layouts to find the most efficient and cost-effective solution.
IQD also connects with project management tools, providing traceability from the first estimate through to final installation. This means the pricing logic behind the calculator is rooted in real delivery data, ensuring consistency between early budgets and completed projects.
The King’s Award for Enterprise, awarded in 2024, recognised this unique fusion of innovation and reliability. Judges noted how IQD had transformed the way mezzanine floors are specified and delivered, allowing businesses to move from concept to installation with greater confidence and speed. The award also reflected Hi-Level’s sustainability focus: by optimising steel design and minimising waste, IQD supports more efficient material usage across every project.
From warehouses and retail distribution hubs to robotics-ready manufacturing facilities, IQD is helping organisations across the UK and beyond plan better, build smarter and grow sustainably.

Can the Hi-Level Mezzanines Budget Calculator be used for export or international projects?
Yes. Although primarily designed for UK-based applications, the calculator can also model mezzanine designs for international use. Hi-Level’s engineering team can adjust specifications to meet regional codes and loading requirements, supporting global clients who value British engineering expertise. This capability is particularly valuable for clients managing global facilities who require a consistent, data-driven approach to project planning.
How IQD drives accuracy through data integration
IQD’s strength lies in its ability to learn from experience. It continuously refines its pricing algorithms using data from completed projects and live market updates. This integration of real-time information with past performance ensures that every new estimate benefits from proven accuracy and efficiency. It means that whether a customer operates in automation, manufacturing or logistics, they can rely on consistently realistic figures from the very first quote.
Many Hi-Level clients find that the calculator speeds up internal approvals by presenting realistic costs early. For commercial developers and logistics operators, this faster clarity can accelerate board decisions, enabling quicker procurement and improved ROI — particularly in fast-paced sectors like e-commerce and manufacturing.
Beyond the initial quote, Hi-Level’s in-house engineering and design teams provide expert support, including detailed drawings, load assessments, and advice on Building Regulations and fire strategy. This collaborative approach ensures every mezzanine design meets operational, technical and compliance standards before construction begins.



