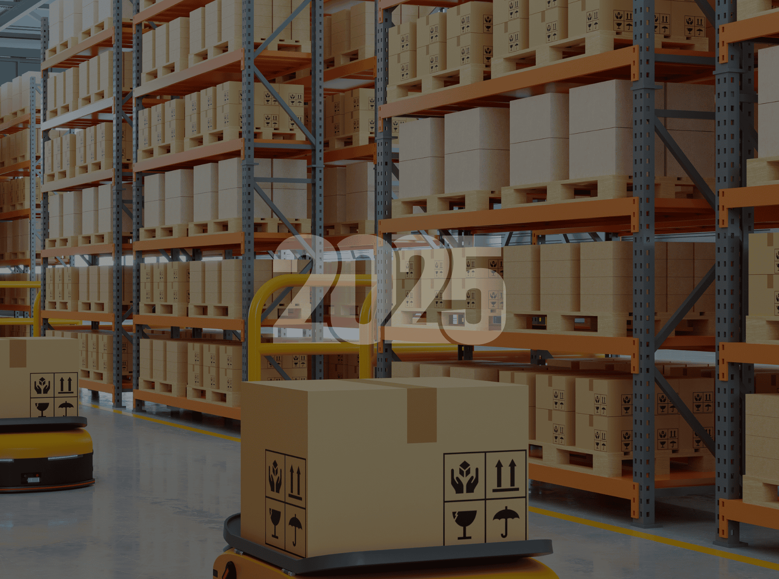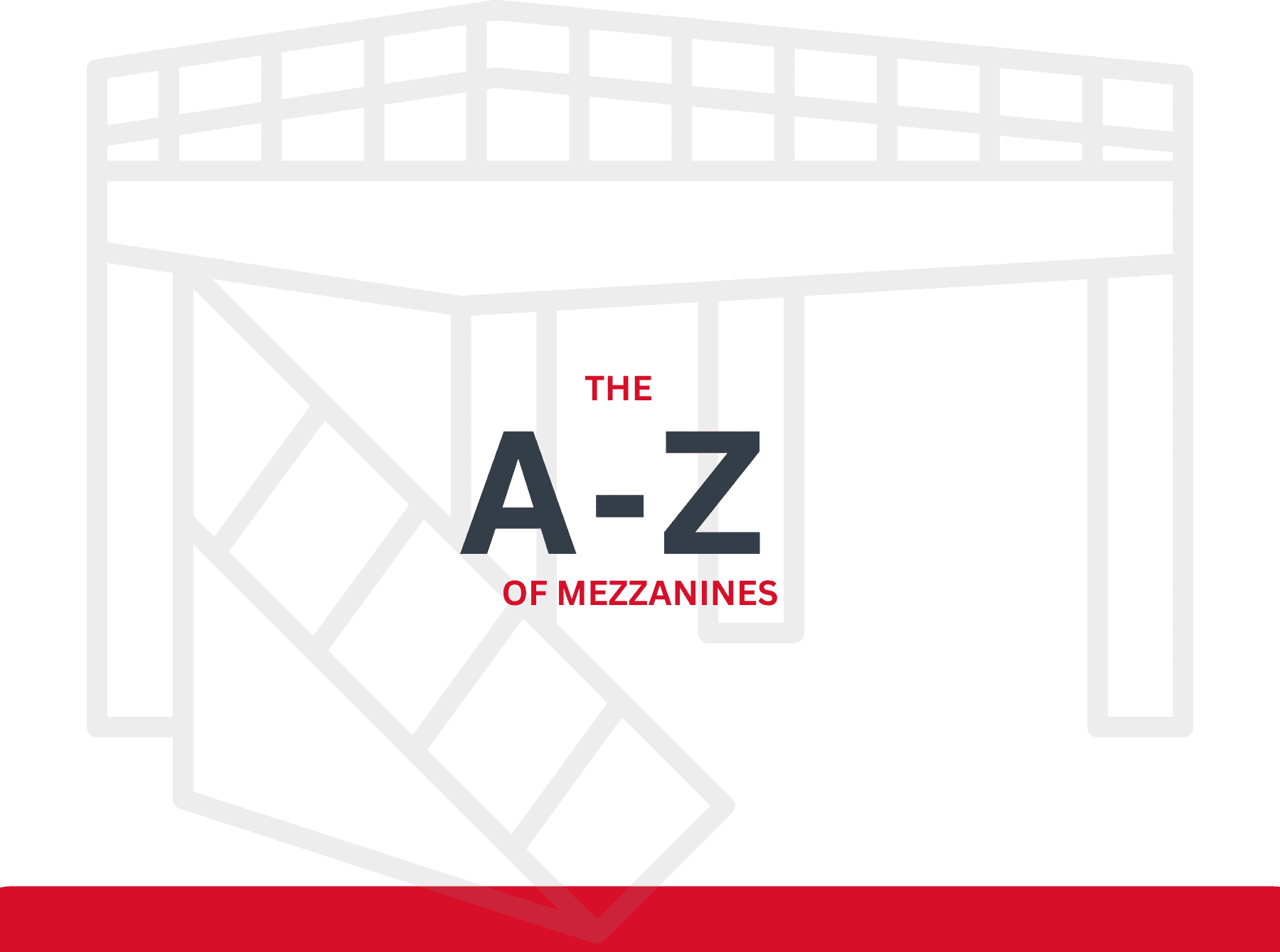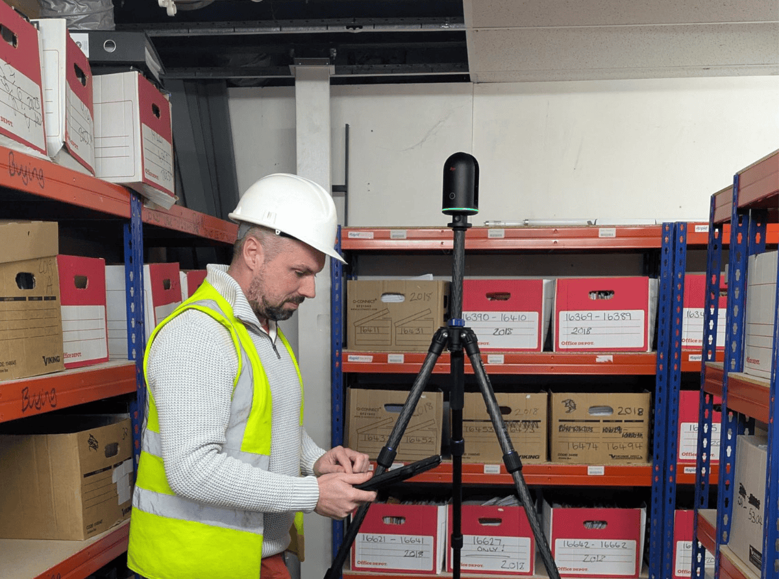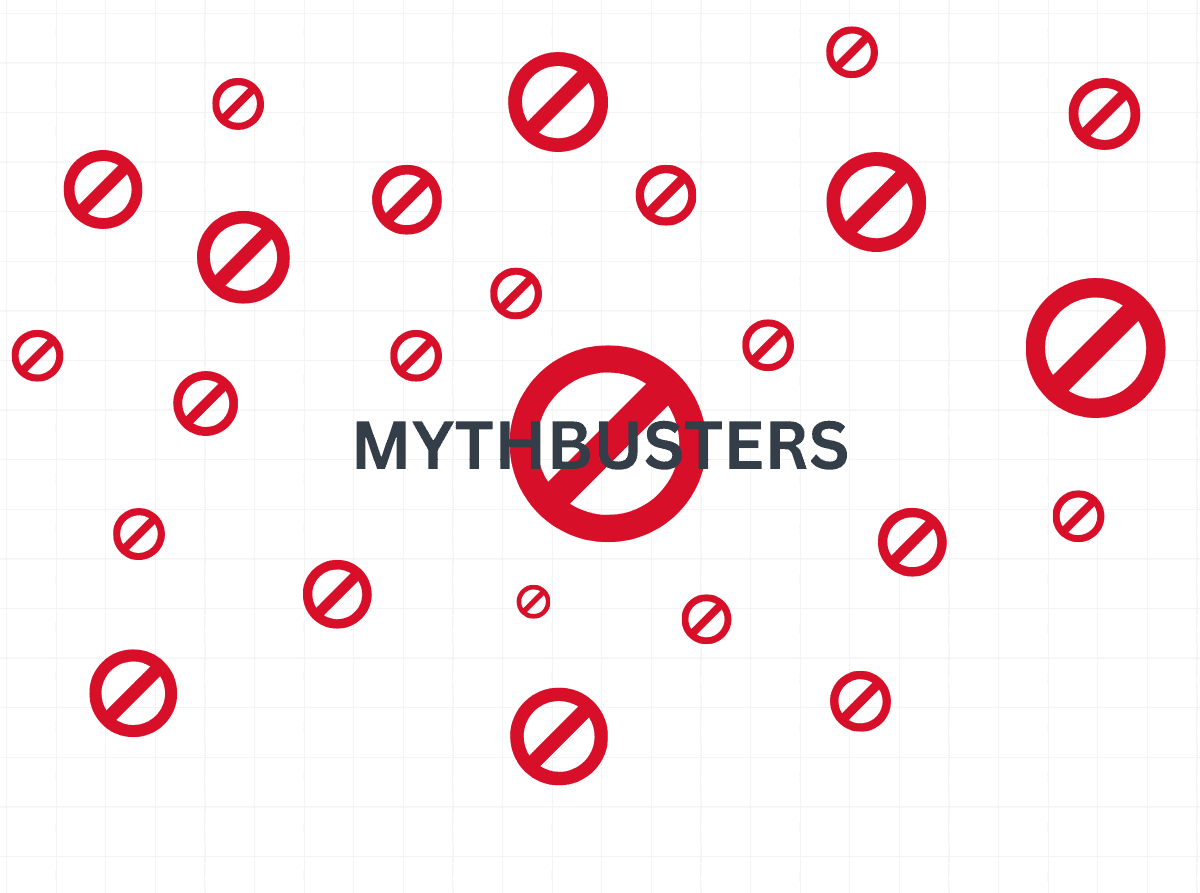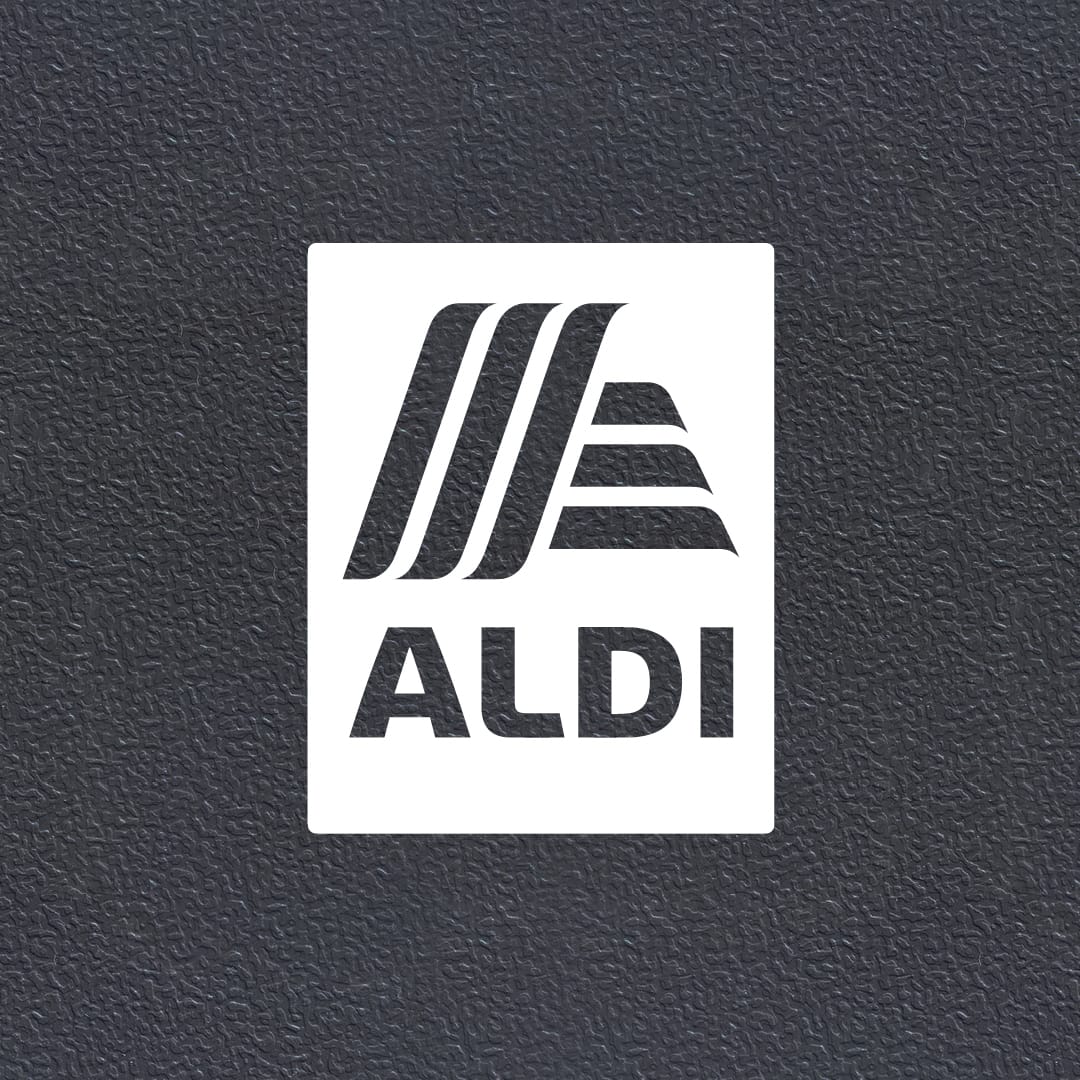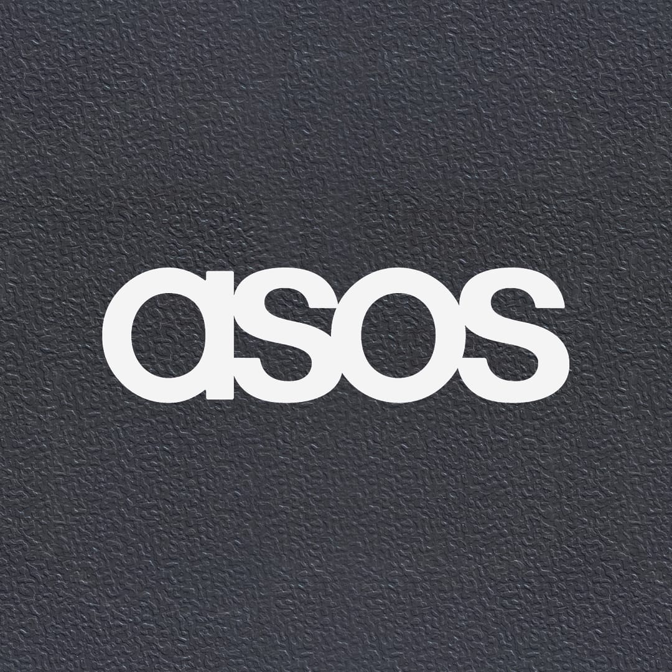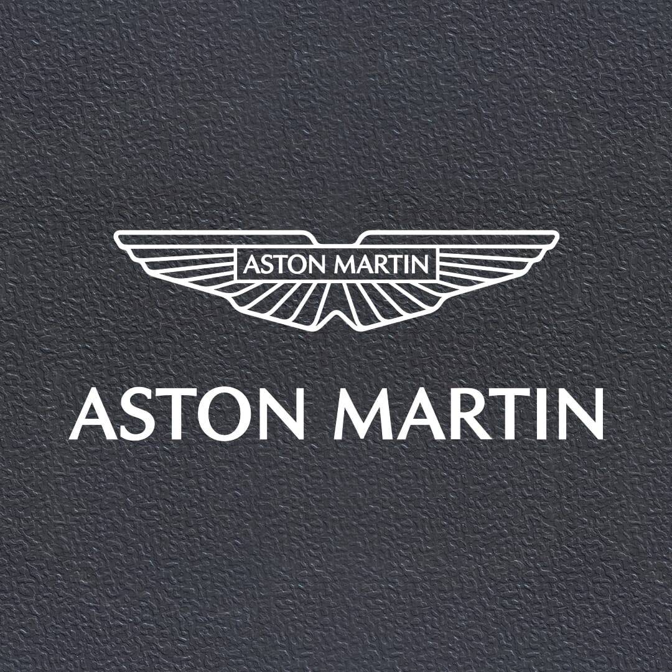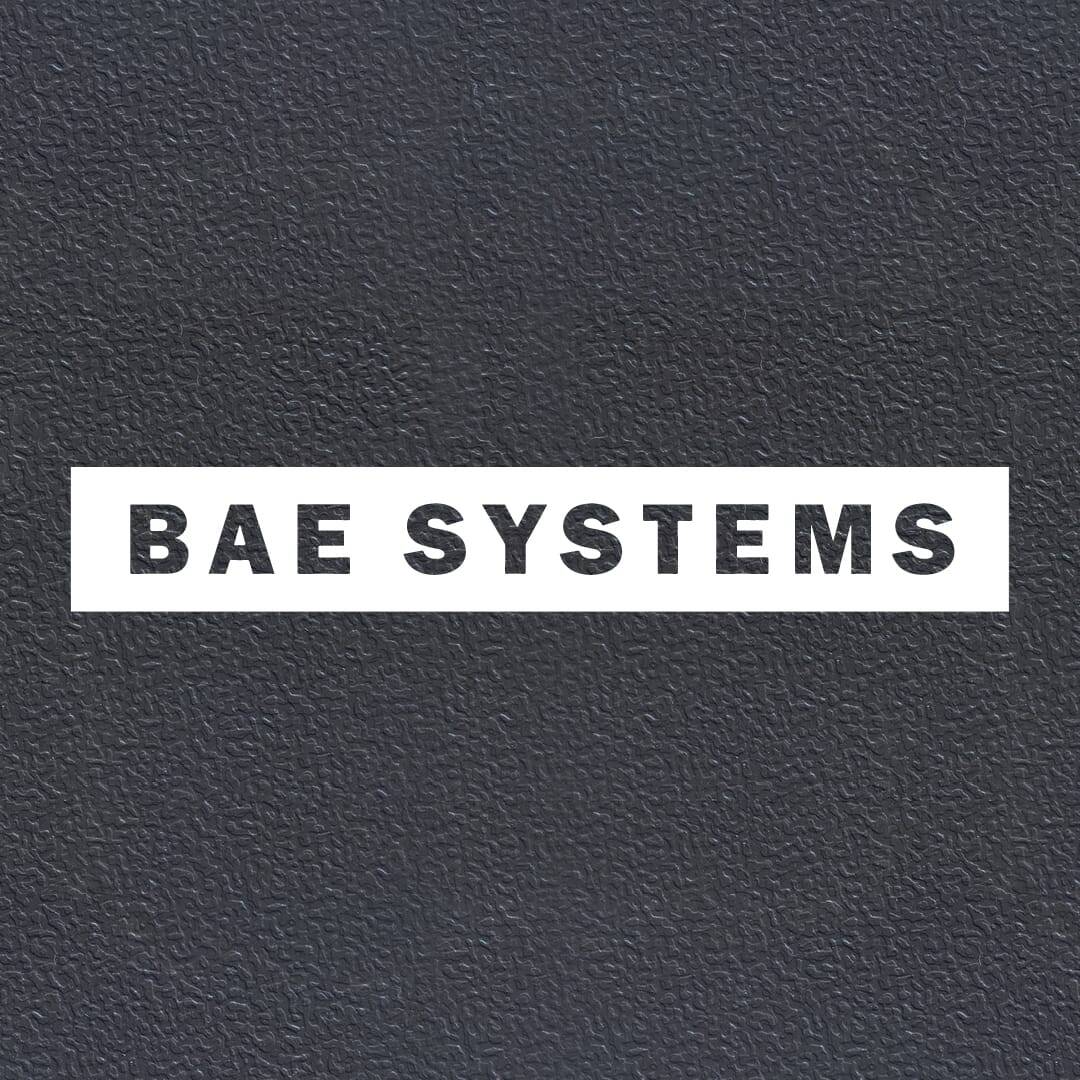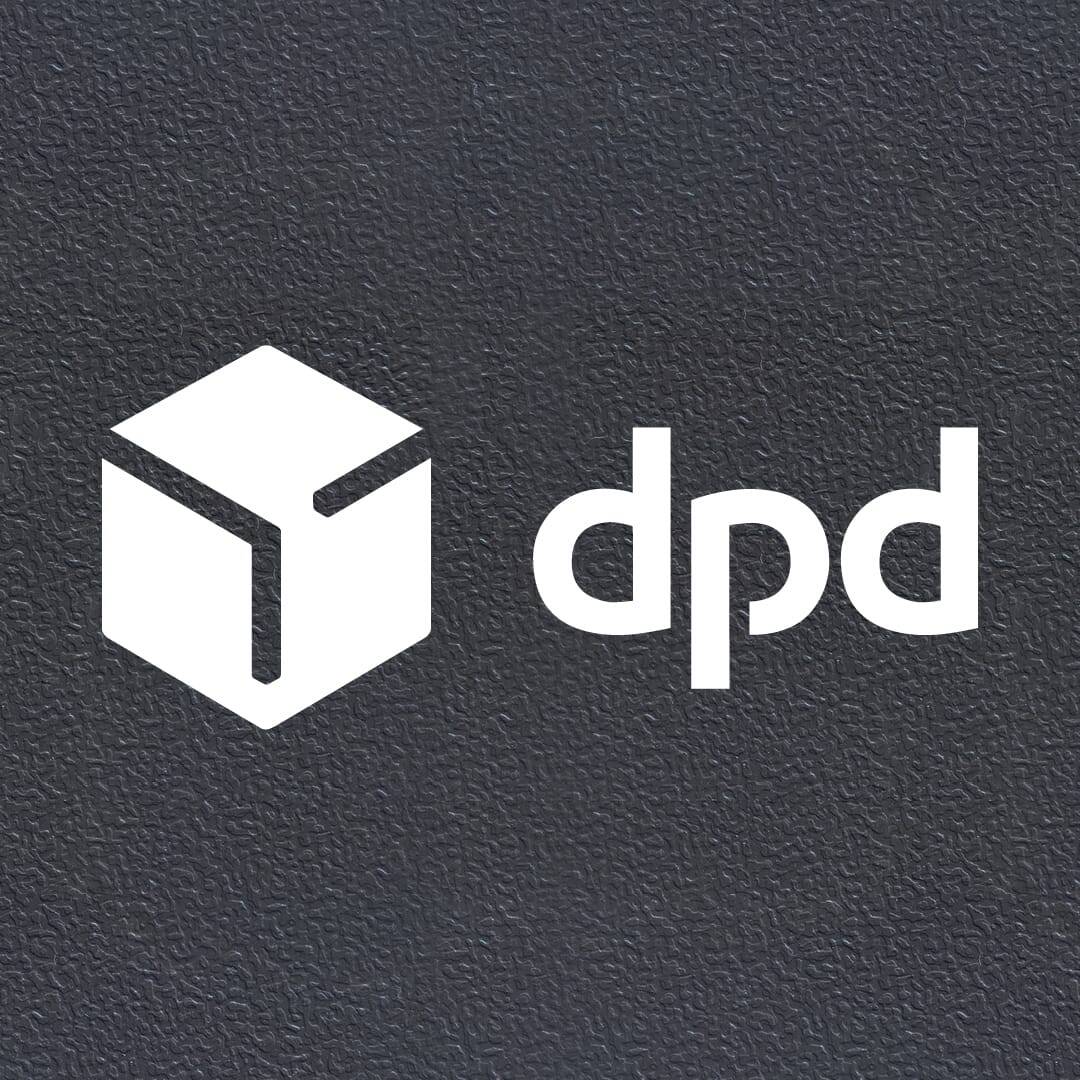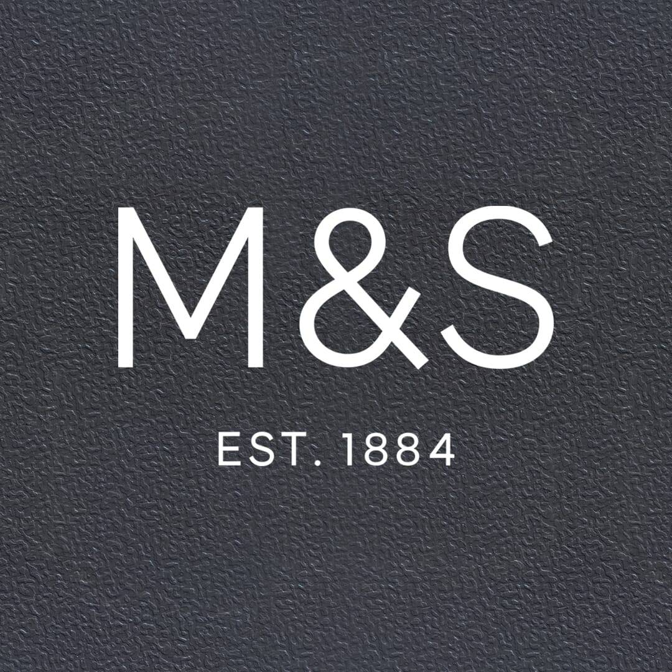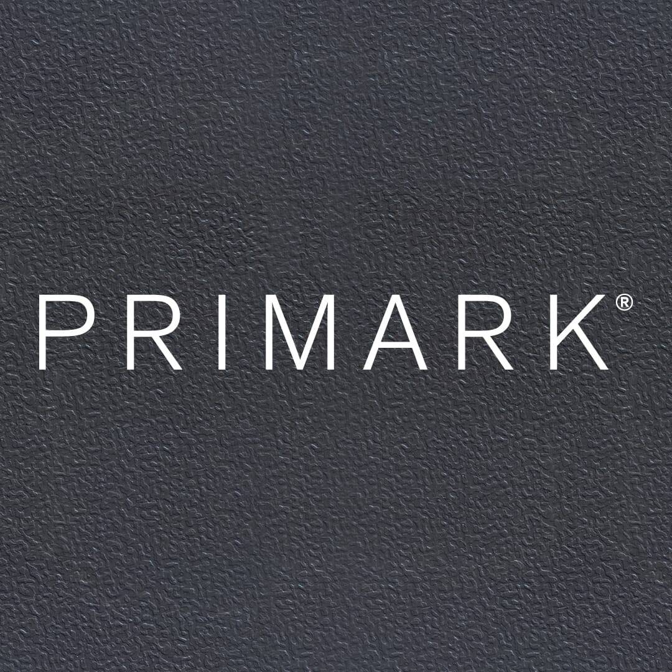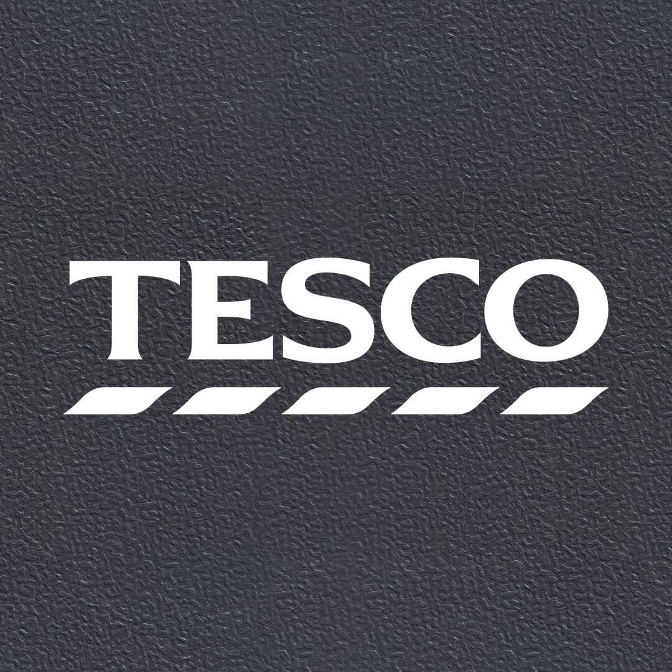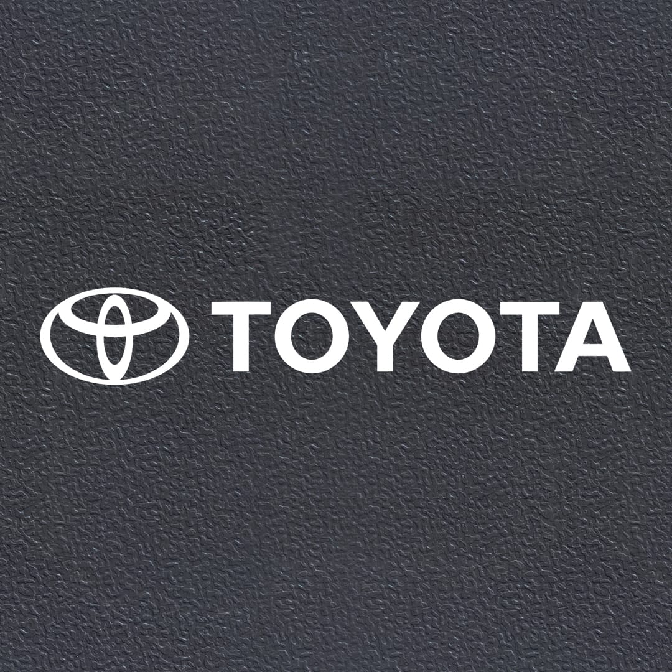Mezzanine Floor FAQs
Looking for answers about mezzanine floors? Whether you need to understand mezzanine floor costs, UK building regulations, fire safety requirements, or how long installation takes, this FAQ provides detailed expert guidance.
Hi-Level Mezzanines specialises in designing, manufacturing and installing bespoke mezzanine flooring for warehouses, factories, retail spaces and offices throughout the UK and Europe. With over three decades of experience and thousands of successful projects, we’ve answered the most common questions businesses ask when planning a mezzanine floor project.
What is a mezzanine floor?
A mezzanine floor is an intermediate raised platform inserted between the floor and ceiling of an existing building. It typically uses structural steel columns and beams, a deck (often timber decking), stair access, edge protection (handrails, barriers) and sometimes walls or partitions. It doesn’t constitute a full storey in legal terms but adds significant usable floor area internally without altering the building footprint.
Hi-Level Mezzanines designs and installs bespoke mezzanine floors for large-scale commercial and industrial projects.
What are mezzanine floors used for?
Mezzanine floors are used to optimise vertical space in warehouses, logistics hubs, factories, retail outlets, offices and self-storage facilities. They can support storage, picking operations, production lines, office space or customer areas.
Mezzanine floors are highly versatile. They can be used for:
- Storage and warehousing — adding shelving, pallet racking and storage platforms to increase capacity
- Production / manufacturing — creating additional workspace inside an existing facility
- Automated systems / robotics / conveyors — integrating automation infrastructure on or under the mezzanine
- Office / welfare space — adding offices, meeting rooms, a canteen or rest areas above ground level
- Retail / display / self-storage — retail showrooms, display floors or self-storage units.
An example is how our four-tier solution to optimise Space Station’s new self-storage facility in Doncaster demonstrates how mezzanines maximise vertical space in this sector.
Are mezzanines suitable and strong enough for robotics and automation?
Yes, when designed properly. Hi-Level Mezzanine’s qualified structural engineers design mezzanine floors to integrate with automation systems such as robotics, conveyors and sortation equipment.
Our revolutionary Hi-Tile flooring is specifically designed for heavy-duty performance, making it ideal for automated operations.
The key is ensuring the mezzanine can support dynamic loads, vibration, frequent movement, load cycles, concentrated loads and integration with conveyors or robotics.
When specifying a mezzanine for automation, Hi-Level Mezzanines will:
- Determine exact load per square metre and concentrated load scenarios
- Use robust flooring such as Hi-Tile that resists wear and deformation
- Provide vibration control if required
- Ensure foundations, bracing and stiffness meet strict engineering tolerances.
How to build a mezzanine floor?
A mezzanine requires specialist design, structural engineering and installation. Hi-Level Mezzanines provides a turnkey service, managing everything from initial consultation and site survey through to installation and fit-out.
Steps typically include consultation, design and engineering, building regulation approvals, manufacturing of steelwork, installation of decking, stairs and handrails, and final fit-out with ancillaries such as pallet gates or office partitions.
This guide breaks the stages down into a nine-step process, from concept to completion.
Projects such as LGI Design Consultancy and Prism eLogistics demonstrate how we coordinate design and installation alongside fit-outs, while our work for a handmade furniture manufacturer included two mezzanines in the same project, illustrating how we coordinate multiple levels.
How much does a mezzanine cost?
Costs depend on:
- Size (square metres)
- Load capacity (static and dynamic)
- Number of tiers
- Height
- Column grid
- Ancillary features (stairs, pallet gates, handrails, fire protection, office partitions)
- Access / logistics for installing the steelwork.
Hi-Level Mezzanines offers a mezzanine floor calculator for quick budget estimates.
Hi-Level Mezzanines represents outstanding value thanks to:
- Our emphasis on value engineering—using just enough steel, optimising structural design to avoid over-specification.
- Our nine-stage process in design/installation to optimise cost and minimise waste.
- Our software platform iQD Pro which helps produce accurate budget and design estimates.
Mezzanines provide a cost-effective solution compared with relocation or expansion.
Do I need planning permission for a mezzanine?
In most cases planning permission is not required because mezzanines are internal structures that do not change the external envelope of the building. However, there are exceptions:
- If the mezzanine is large enough to change the use class of the building
- If it significantly alters the appearance or external walls (e.g. adding windows or external structure)
- If it affects parking, access or external traffic flows
- In certain retail environments where restrictions apply.
- Planning and regulatory requirements are always part of our preliminary design assessment.
What are building regulations for a mezzanine?
Mezzanines must comply with UK Building Regulations to ensure safety. This includes structural calculations, fire safety, escape routes and accessibility, drainage and sometimes energy efficiency. Hi-Level Mezzanines’ qualified structural engineers ensure all designs are fully compliant:
- Structural calculations: the steel frame must be designed to carry expected loads (both uniform and point loads)
- Fire safety: means of escape (stairs, corridors), fire risk assessments and fire resistance of materials
- Access: staircases, edge protection, stair widths, lifts and handrails
- Headroom: minimum clearances required.
Do I need fire protection for a mezzanine?
Fire protection is often required, depending on size, use and occupancy.
If the mezzanine is over 20 m² or cover more than 50% of the total floor area or are multi-tiered or have partitions above or below the floor you will require Fire Protection.
Fire protection may include:
- Fire-rated construction (ceilings, walls or column casings)
- Fire doors, fire-rated stair enclosures
- Fire detection and alarm systems
- Sprinklers if they are provided throughout the existing building, they should be extended below the new mezzanine floor level.
Hi-Level Mezzanines advises on all fire protection requirements during design.
What is a mezzanine made of?
Industrial mezzanines are usually constructed from steel frames, decking and ancillary components such staircases and pallet gates.
Typical materials:
- Steel structural framework— beams, columns, joists
- Decking— generally timber however, steel plate and open mesh and concrete are also options including our revolutionary robot-ready Hi-Tile
- Ancillary items such as: Staircases— steel or mixed steel/concrete, edge protection, pallet gates and load plates
- Fire protection materials— fire-rated panels, insulation, protective coatings
- Finishes— paint, lighting, flooring (if offices), partitions.
How much headroom do I need for a mezzanine?
Clear headroom is needed both above and below. Typically, 2.0–2.4m clearance is required, depending on use. Hi-Level Mezzanines advises on exact requirements during survey and design. Some typical guidance:
- A minimum clear height under the mezzanine of 2.0m is often required, sometimes more if forklift or pallet truck access is needed beneath
- Clearance above the mezzanine also should allow safe access, maybe 2.0-2.5m depending on ceiling height, lighting, services etc.
- If used for offices or welfare space, there may also be minimum ceiling height requirements (often 2.4m or more in office partitions).
Can I have more than one tier / level of mezzanine?
Yes. Multi-tier mezzanine floors are common in distribution, e-commerce facilities, logistics and self-storage where vertical capacity needs to be maximised. Hi-Level Mezzanines specialises in designing and installing large-scale multi-tier systems.
Our work for the Space Station self-storage facility in Doncaster is an outstanding example of a four-tier mezzanine.
What weight can a mezzanine floor support?
Load capacity varies on design and use. Mezzanines can be engineered for light storage, offices or heavy automation. Hi-Level Mezzanines’ qualified structural engineers calculate loadings precisely to match client needs.
Factors we consider:
- Uniform loads (e.g. storage shelves evenly distributed) versus point or concentrated loads (e.g. heavy machinery, robotics footings)
- Dynamic loads (movement, vibration)
- Floor vibrations, deflection limits.
In robotics and automation projects, the loading per square metre will often be high, and the decking chosen (such as our robot-ready Hi-Tile) must handle heavy, frequent loads without deformation or failure.
How long does it take to install a mezzanine?
A simple single-tier mezzanine of moderate size might be installed in a few weeks from order to handover. More complex projects — multi-tier, with offices and automation — may take several months.
Time depends on:
- Project size (area, number of tiers)
- Complexity (loadings, integration with automation, finishing)
- Ancillaries (stairs, office partitions, fire protection)
- Site access, fabrication lead times.
Hi-Level Mezzanines’ project managers coordinate installation to minimise disruption. Our process (survey → design → fabrication → install) is designed to be as efficient as possible.
What are the benefits of installing a mezzanine?
The benefits of mezzanines include:
- Maximising space with increased usable floor area without a larger land footprint
- Cost-effective compared with relocating or building new premises
- Flexible for storage, manufacturing, automation or office space
- Improved productivity thanks to storage closer to operations, or offices situated with welfare space overhead
- Can be adapted, expanded and tiered
- Return on investment, as many clients find mezzanine projects pay for themselves through improved throughput or avoiding move costs
Add long-term value and future-proof premises for expanding businesses.
The business case for installing a mezzanine can be compelling.
How do I choose a mezzanine floor supplier?
Choose a supplier with proven experience, strong references and the capability to deliver large-scale, compliant installations. Hi-Level Mezzanines has delivered thousands of successful projects across sectors including retail, logistics, automotive, and e-commerce with clients including including Amazon, ASOS and IKEA.
Look for:
- Experience in your sector
- A strong portfolio of case studies
- Ability to provide turnkey solution (design, engineering, installation, fire protection.)
- Certifications and regulatory compliance (ISO and BSI etc.)
- Pricing transparency and value engineering.
Hi-Level Mezzanines’ strengths include:
- Award-winning innovation
- Over 30 years’ experience in the UK and Europe
- Our proprietary iQD Pro software for accurate design and estimation
- Accreditations (ISO, BSI, etc.) and a strong client list
- Case studies and guides across sectors: self-storage, warehousing, manufacturing, retail and offices, for example.
How long will my mezzanine last?
With proper design, materials and maintenance, mezzanine floors can last for many decades. Hi-Level Mezzanines manufactures in the UK using durable steel and bespoke finishes to suit client environments.
Are mezzanines sustainable?
Yes. Mezzanine floors maximise existing building volume and steel is recyclable. Hi-Level Mezzanines’ value-engineered designs use minimal materials without compromising safety.
- Mezzanines reuse existing building volume rather than require new building land or major external extensions
- Steel is highly recyclable and modern steel framing uses increasing recycled content
- Value engineering reduces over-use of material
- Minimising foundations and interventions reduces environmental disruption.
Can a mezzanine be relocated or extended?
Yes. Many mezzanine floors can be dismantled and moved to another part of the same building or even to a new facility, provided they are designed with this in mind. Extensions are also possible, although they will require additional structural calculations and perhaps new foundations to support the increased load.
Hi-Level Mezzanines designs mezzanines with future needs in mind, meaning expansions or relocations can be accommodated where practical. Clients often plan phased growth and our engineered solutions make it easier to add additional tiers or extend an existing platform.
What ancillary products are available with mezzanines?
Ancillaries are essential to make mezzanines safe, functional and tailored to client operations. Common options include:
- Staircases: straight flight, dog-leg or with returns
- Handrails and barriers: edge protection to meet health and safety regulations
- Pallet gates: secure access points for loading and unloading goods
- Column guards and bollards — protection for mezzanine supports in high-traffic areas
- Partitions, offices and fit-outs — turning a mezzanine into usable office or welfare space
- Lighting and M&E integration — coordinated with the main mezzanine design.
Hi-Level Mezzanines provides these as part of its turnkey service, ensuring clients get a complete, ready-to-use installation.
Are mezzanines suitable for food production areas?
Yes, mezzanines can be installed in food-production and processing facilities, but they must meet strict hygiene and safety standards. This often means using specialist decking, sealed finishes and layouts that support easy cleaning and prevent contamination risks.
Hi-Level Mezzanines has delivered projects for food and drink manufacturers such as Coca-Cola and Graze, where mezzanines were designed to create additional space for storage, packing or production while meeting industry requirements. Each project is tailored to client operations and regulatory obligations.
Can mezzanines improve property value for landlords?
Yes. A mezzanine floor can significantly increase the usable square footage of an industrial or commercial unit, often making it more attractive to tenants. By maximising vertical space, landlords can offer greater capacity without increasing the building footprint — a major advantage in sectors such as logistics, retail and warehousing.
For example, our Space Station four-tier mezzanine transformed a facility’s lettable area, enhancing its market value. A well-designed, compliant mezzanine can therefore boost both rental income and long-term asset value.
What maintenance is required for a mezzanine?
Mezzanines are generally low maintenance but regular checks will ensure safety and extend their lifespan. Typical maintenance includes:
- Inspecting steelwork for signs of wear, corrosion or damage
- Checking handrails, barriers and pallet gates remain secure
- Ensuring decking remains in good condition, especially in high-traffic or automation areas
- Verifying fire protection measures (casings, ceilings, alarms) are intact
- Reviewing stairs, handrails and access points for compliance with safety standards.
Hi-Level Mezzanines designs mezzanines to last for decades with scheduled inspections forming part of best practice for facilities management.
Still have questions about mezzanine floors?
Our team of mezzanine specialists is here to help. Whether you need advice on costs, design options, building regulations or want to discuss your specific project requirements, we’re happy to provide expert guidance with no obligation.
Get started today:
- Use our free mezzanine calculator for an instant budget estimate
- Request a quote to assess your space and requirements
- Speak to our team on 01730 237 190 or email [email protected]
With over 30 years’ experience and thousands of successful installations across the UK and Europe, Hi-Level Mezzanines delivers turnkey mezzanine solutions you can trust. Let’s discuss how we can maximise your space.

