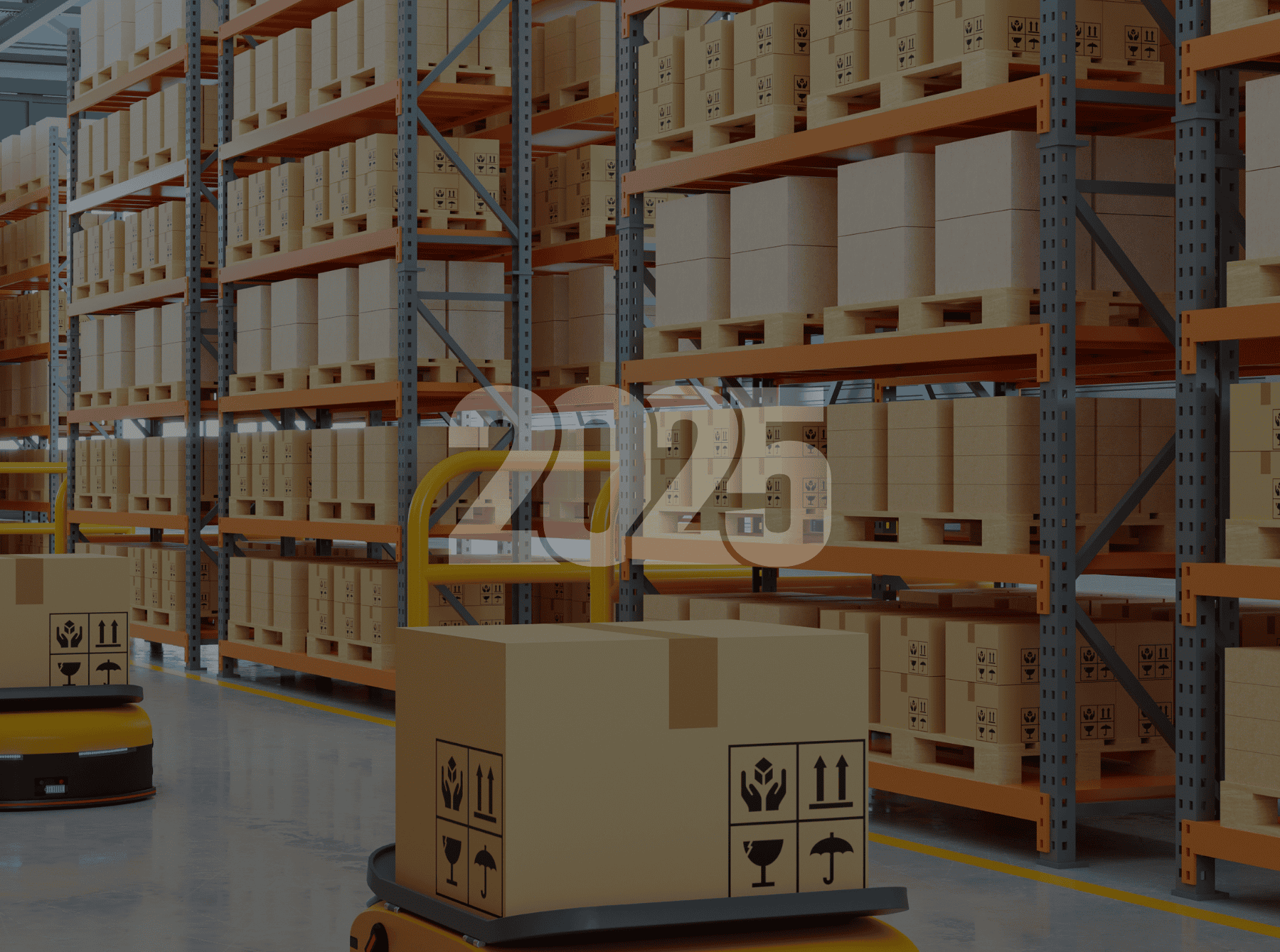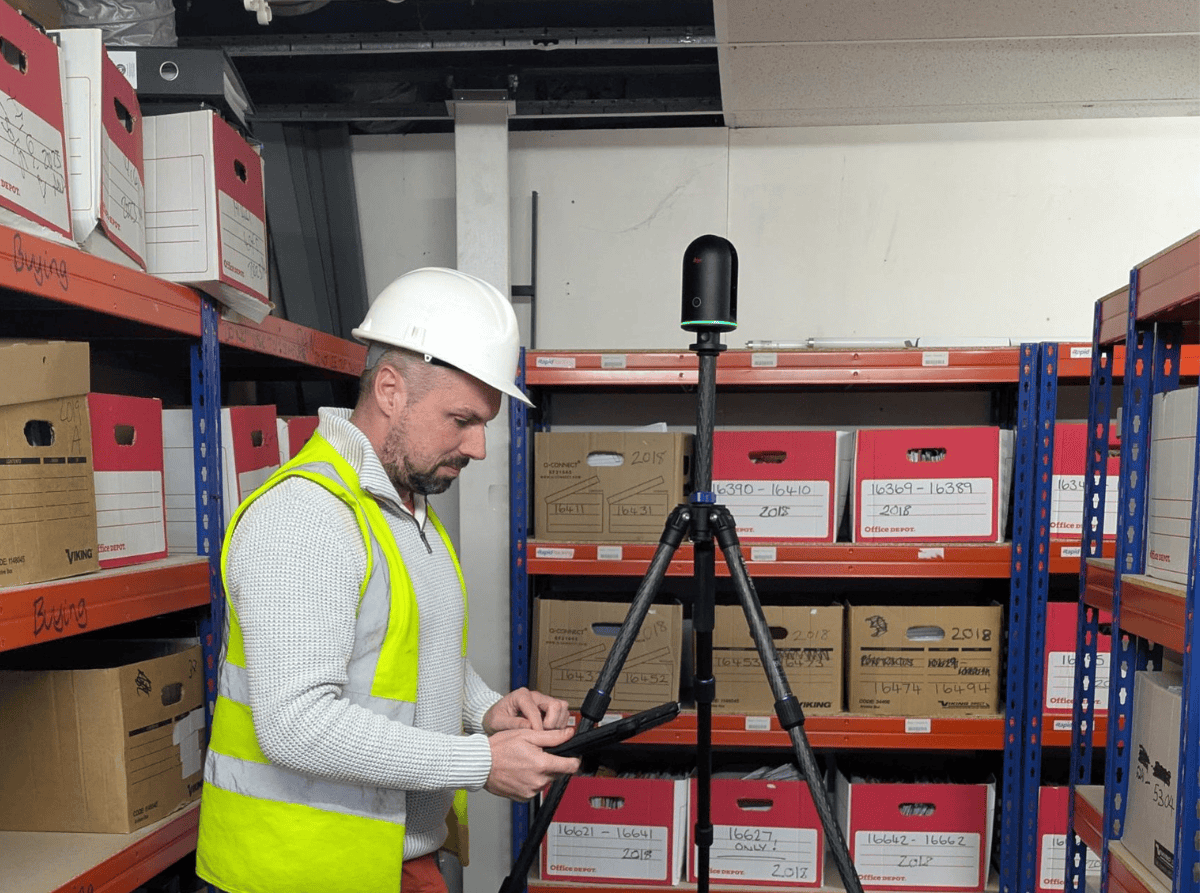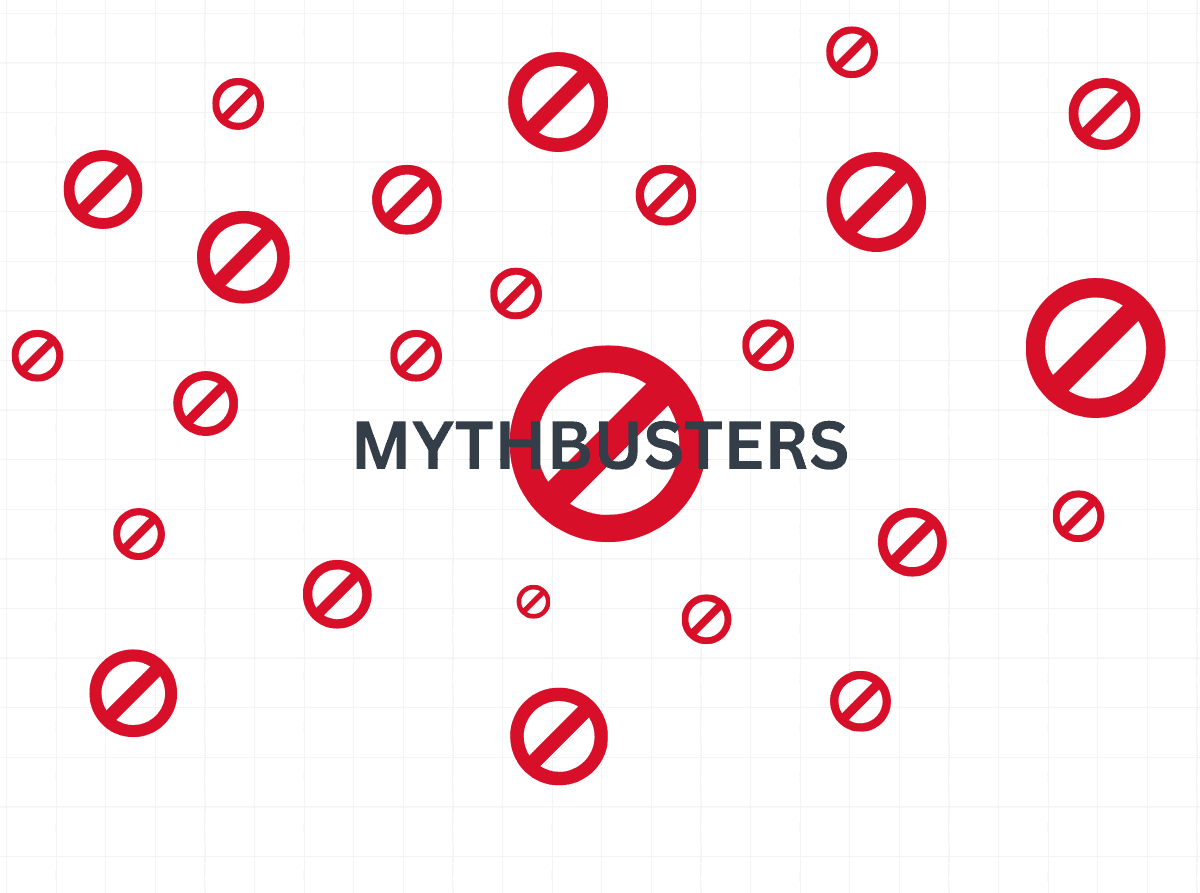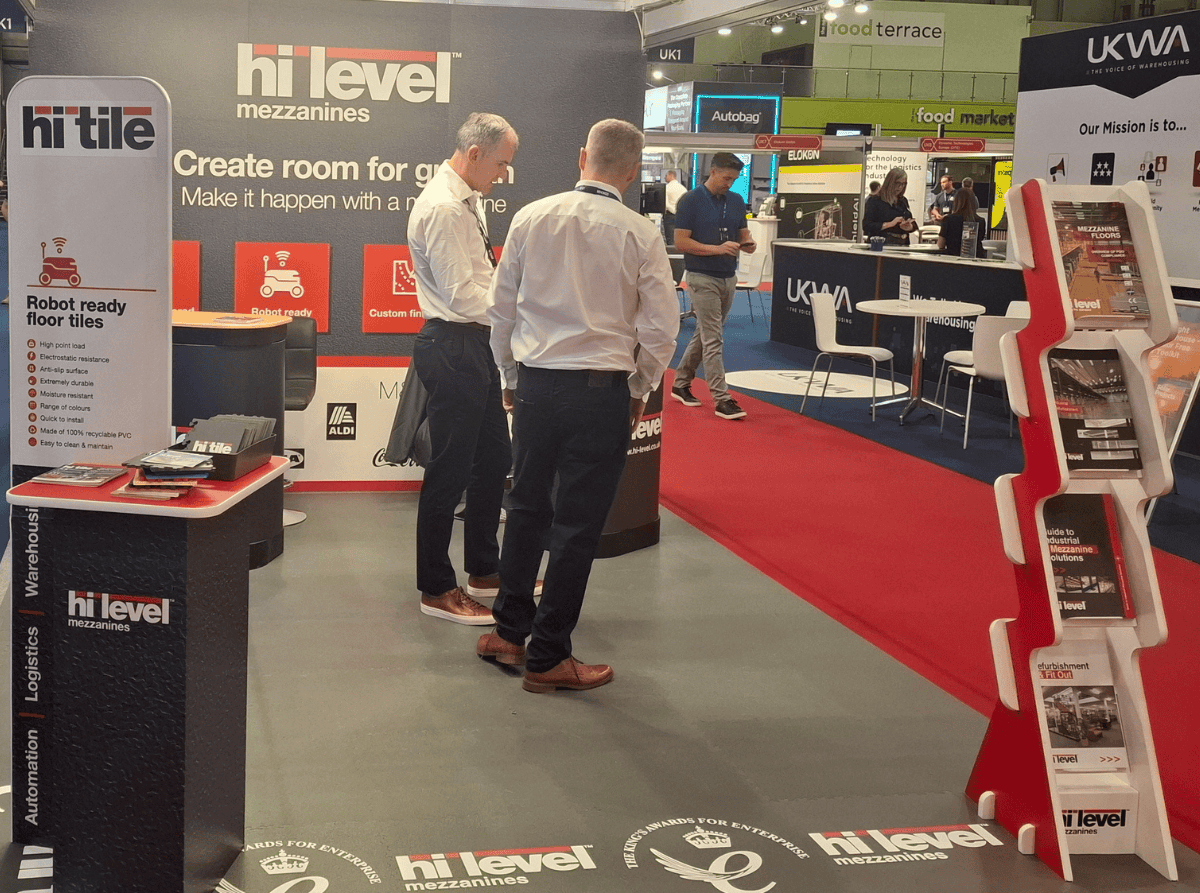This glossary is here to make mezzanine terminology simple. It isn’t about turning anyone into an engineer; it’s about helping you feel confident when planning your project.
Like any industry, mezzanines have their own vocabulary, and many of these terms don’t appear in everyday life. Understanding the basics makes conversations clearer, speeds up decision-making and ensures everyone is on the same page from the start.
We’ve explained the key phrases you’ll see across our website and during your project. If anything is unclear or you can’t find what you’re looking for, please get in touch and we’ll be happy to help.
A
AMR: an Autonomous Mobile Robot (AMR) is a robot that navigates and operates in a physical space without direct human supervision. It uses sensors, artificial intelligence and real-time computing to dynamically map its environment, avoid obstacles and choose the most efficient route, so working flexibly and independently in warehouses and on manufacturing floors.
Ancillaries: see staircases, edge protection and pallet gates.
B
Balustrading: see edge protection.
Base plate: sits at the foot of a column to spread the load and fix the column at its base.
Beams/columns/joists:
- Primary beams – the main supports of the mezzanine which span across the columns
- Joists – span between the primary beams. These are the fixing points for the decking. They are also known as secondary beams, deck beams or purlins.
- Columns – designed to hold up the mezzanine and support the primary beams. Load bearing is distributed evenly across the columns.
Read more.
British Standards Institution (BSI): BSI membership is designed for organisations who use standards to grow their business, inspiring trust, fostering excellence and ensuring safety. Hi-Level Mezzanines is proud to be subscribing members of BSI.
Budget Calculator: the Hi-Level Mezzanines Budget Calculator provides an instant, data-driven estimate for the cost of a mezzanine, helping clients scope their project with confidence before deciding on a full design. It is built on Hi-Level’s proprietary IQD live-pricing system.
Building Regulations:
In a nutshell, mezzanine floors must be compliant with the Building Regulations 2000 edition and the most relevant areas are:
- Fire Safety: Approved Document B
- Protection From Falling, Collision and Impact: Approved Document K
- Access To and Use of Buildings: Approved Document M. Read more
C
CHAS: the UK’s leading provider of compliance and risk management solutions. Its award-winning solutions help contractors and clients ensure supply chain compliance, mitigate risks and support efficient supply chain management.
Clear headroom: see clear underside.
Clear underside (CU): the vertical distance from the ground floor to the lowest obstruction, such as the ceiling or beams, both above and below the mezzanine level. It is a critical factor for safety and usability. The exact required height depends on intended use, whether storage, office space or areas with machinery such as forklifts. Also known as clear headroom.
Column casings: see fire rating
Column grid: the number of bays and the distance between columns. Also known as column layout. Hi-Level’s qualified structural engineers calculate the optimal design for every client’s requirements.
Column layout: see column grid.
Composite concrete: a decking system cost onto high grade galvanised steel that offers unparalleled strength and durability for the most demanding applications. Read more.
Composite decking: timber decking supported on high-grade galvanised steel, known for durability and long product life. https://www.hi-levelmezzanines.co.uk/mezzanines/products/decking/composite-decking/
Custom engineered: a bespoke mezzanine design and installation tailored to each client’s needs. The opposite of an off-the-shelf solution. All Hi-Level’s work is custom engineered.
D
Deck beams: see joists.
Decking: Decking is the material used to create the walking surface or the top layer of a mezzanine floor. Examples are particle board, composite decking, composite concrete, durbar plate, forge welded grating and Hi-Tile.
Deflection limit: the maximum amount a beam or floor is allowed to bend, ensuring it stays comfortable, feels solid and stable, is functional and remains undamaged during use. This limit ensures finishes and services (ceilings, partitions, doors, etc.) are intact and equipment operates correctly (especially important for robot-ready floors like Hi-Tile).
Design codes: the statutory design codes we meet, including British Standards Steel Design Code of Practice, Eurocodes the general requirements of the Building Regulations and BRE Digest 437.
Durbar plate: Durbar plate is decking produced from hot rolled steel with an evenly distributed raised pattern, and renowned for its robustness and slip-resistant properties.
E
Edge protection: a handrail system fixed to the edges of the mezzanine floor and associated stairs to prevent people or equipment falling. Additional guarding may be necessary to prevent objects falling from the platform and injuring people below, all in compliance with UK Building Regulations.
Edge protection can be ‘surface mounted’, i.e. fixed to the surface (decking) of the mezzanine, or ‘side mounted’, i.e. fixed to the side (steelwork) of the mezzanine. Also known as balustrading.
F
Finished floor level (FFL): The distance from the ground floor to the working surface on the mezzanine floor.
Finishes: finish types are usually powder coating or galvanised steel. Powder coating is a baked-on, highly durable finish, while galvanising applies a zinc protective layer against rust. Clients can choose any colour they wish.
Fire rating
- Suspended ceilings: suspended ceiling panels are installed to the underside of the mezzanine floor, preventing heat, fire and smoke from penetrating the mezzanine. These tiles maintain their integrity for a minimum, of one hour, providing crucial time for evacuation.
- Column casings: installed around each structural column of the mezzanine. These casings act as a barrier against fire, ensuring the structural integrity of the mezzanine for up to 60 minutes.
- Fascia: fitted to the exposed edges of the mezzanine floor, shielding it from flames, smoke and heat. This component is critical in maintaining the fire resistance of the mezzanine structure.
Read more here.
G
General access staircase: a stair intended for all users of a building on a day-to-day basis as a normal route between levels. Read more here.
Ground Investigation Report (GIR): a key part of the pre-construction process, helping to identify the physical properties of the ground and assess its suitability to support a new mezzanine structure. Read more here.
H
Hi-Tile: Hi-Level’s revolutionary robot-ready decking, the most durable, cost-effective flooring on the market. Read more.
I
ISO: the International Organisation for Standardisation. It is an independent, non-governmental, international organisation founded in 1946. Hi-Level Mezzanines is accredited with ISO 9001 : Quality Management, ISO 14001: Environmental Management and ISO 45001: Health and Safety Management.
IQD: Intelligent Quote Designsuite, Hi-Level’s in-house innovation. This live-pricing database continuously updates material and labour costs, automatically accounting for market shifts such as steel price fluctuations or regional labour variations. Mirroring real-world pricing rather than relying on static assumptions, IQD was central to Hi-Level receiving the King’s Award for Enterprise in Innovation, the UK’s most prestigious recognition for business excellence.
L
Lead time: time from order to first delivery/commencement on site.
M
Maximum unfactored load: is the true load the structure carries in normal use — before multiplying by safety factors for design strength. It includes:
- Dead loads (DL): self-weight of the structure (beams, floors, columns, etc.)
- Imposed/live loads (LL): loads from occupancy, storage, people, etc.
Unfactored loads are used:
- For serviceability limit state (SLS) checks (e.g. deflection, vibration, cracking)
- As the base values to which safety factors (partial factors) are later applied for ultimate limit state (ULS) design.
Mezzanine: a mezzanine floor is an intermediate level constructed between two main floors of a building or between the floor and the ceiling. It is designed to maximise usable space in buildings with high ceilings and is commonly used in industrial, commercial and retail premises to add storage, office or display areas. Hi-Level Mezzanines has more than 30 years of expertise in designing and installing bespoke mezzanines.
Multi-tier: multiple decks of mezzanines installed where ceiling height permits to maximise vertical space. Multi-tier mezzanines allow client to future-proof their premises so they can expand as they grow.
P
Particle board: decking made from 38mm high-density particle board, manufactured from finely ground timber particles that are bonded together using high-strength resins. Robust, adaptable and cost-effective. Read more.
Piling: this involves driving or drilling piles – made from concrete, steel or timber – deep into the ground to reach stable soil or rock layers. This provides the necessary support for mezzanine floors, especially when the existing slab cannot bear the intended loads. Read more.
Purlins: see joists.
R
RAL colours: RAL colours are a standardised colour-matching system where every colour is identified by a unique four-digit code. The system includes more than 2,500 colours, providing a universal reference for accuracy and colour consistency.
S
Self Storage Association (SSA): SSA UK is the leading trade association for the self-storage sector. As members Hi-Level Mezzanines is reinforcing our commitment to the industry, staying connected to the latest insights and supporting best practice across design and delivery.
Site Survey: the physical measurement of the area where the mezzanine is going to be built, carried out by Hi-Level’s team of qualified structural engineers. This informs the design process and cost of the mezzanine.
Slab thickness: the depth of the ground slab (the floor) of a building. This will have a bearing on the weight the floor can withstand and thus the size and design of the mezzanine floor. It can be strengthened by piling (see piling).
Secondary beams: see joists.
Snagging: the final stage of installation before handover when the site is reviewed and any remaining areas of work are identified then completed.
Suspended ceilings: see fire rating
U
UKCA and CE Marking: we have been granted UKCA and CE certification in accordance with the requirements of EN 1090, the technical standard applicable to fabricated structural steelwork. This assures our clients that our mezzanine floors continue to satisfy the statutory requirements of the Construction Products regulations.
UKWA: we are proud to be associate members of the UKWA (United Kingdom Warehousing Association), Britain’s leading trade organisation solely dedicated to warehousing. It provides an essential voice for the industry.
Utility escape staircase: a stair used for escape, access for maintenance or purposes other than as the usual route for moving between levels on a daily basis. Read more.
V
Value engineering: a method of calculating function and cost to achieve the most effective outcome for the lowest possible expense and least impact on the environment. At Hi-Level this is driven by our IQD tool (see IQD) and means clients do not pay for any unnecessary materials or labour costs.
If we can help you with a project, please get in touch contact us, we would love to help you.






